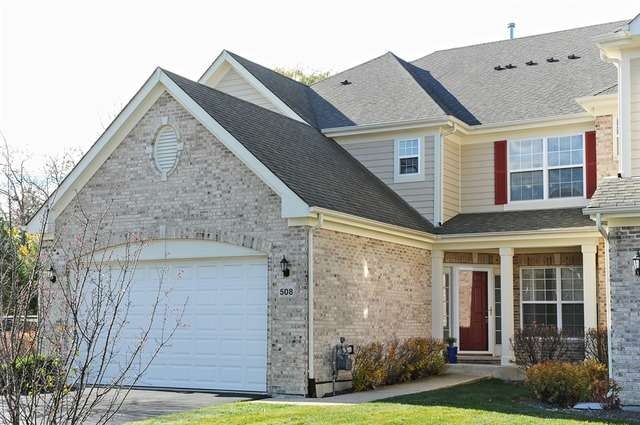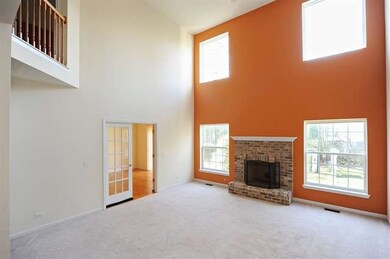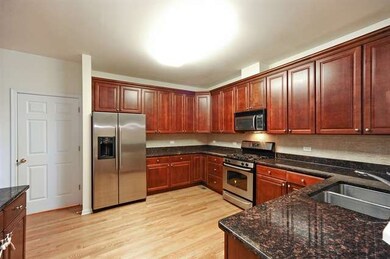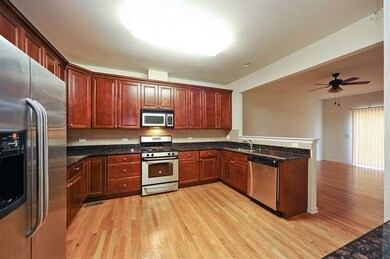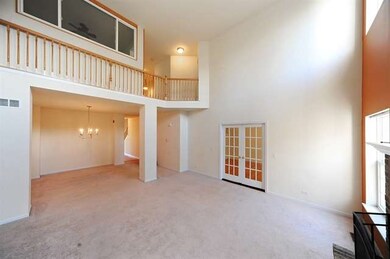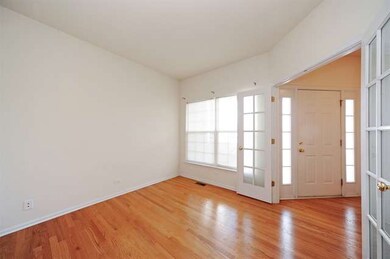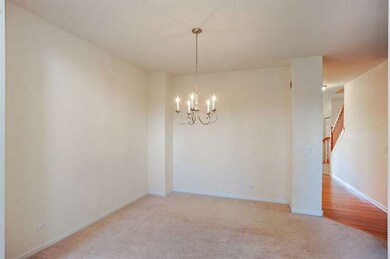
508 W Fontenay Way Palatine, IL 60067
Baldwin NeighborhoodHighlights
- Landscaped Professionally
- Vaulted Ceiling
- Home Office
- Palatine High School Rated A
- Wood Flooring
- Walk-In Pantry
About This Home
As of July 2019PICTURE PERFECT TOWNHOME IS LOCATED IN THE COVETED VILLAS ON FONTENAY. MOVE IN READY! GOURMET KITCHEN TO FEATURE 42" CUSTOM CABINETRY, GRANITE & S/S APPL. OPEN CONCEPT FLOOR PLAN W/ TWO STORY GREAT ROOM, FIRST FLOOR STUDY & SEPARATE DINING AREA. MASTER SUITE TO INCLUDE OVERSIZED BATHROOM W/ DOUBLE VANITY & W/I CLOSET. SECOND FLOOR LAUNDRY ROOM. FULL UNFINISHED BASEMENT AWAITS YOUR FINISHING TOUCHES. GREAT LOCATION!
Last Agent to Sell the Property
@properties Christie's International Real Estate License #475146842 Listed on: 11/06/2014

Townhouse Details
Home Type
- Townhome
Est. Annual Taxes
- $9,994
Year Built
- 2004
Lot Details
- East or West Exposure
- Landscaped Professionally
HOA Fees
- $250 per month
Parking
- Attached Garage
- Garage Transmitter
- Garage Door Opener
- Driveway
- Parking Included in Price
- Garage Is Owned
Home Design
- Brick Exterior Construction
- Slab Foundation
- Asphalt Shingled Roof
- Cedar
Interior Spaces
- Vaulted Ceiling
- Wood Burning Fireplace
- Fireplace With Gas Starter
- Home Office
- Storage
- Wood Flooring
- Unfinished Basement
- Basement Fills Entire Space Under The House
Kitchen
- Breakfast Bar
- Walk-In Pantry
- Oven or Range
- Microwave
- Dishwasher
- Stainless Steel Appliances
- Disposal
Bedrooms and Bathrooms
- Primary Bathroom is a Full Bathroom
- Dual Sinks
- Soaking Tub
- Separate Shower
Laundry
- Laundry on upper level
- Washer and Dryer Hookup
Outdoor Features
- Patio
- Porch
Utilities
- Forced Air Heating and Cooling System
- Heating System Uses Gas
- Lake Michigan Water
- Cable TV Available
Community Details
- Pets Allowed
Listing and Financial Details
- Homeowner Tax Exemptions
Ownership History
Purchase Details
Home Financials for this Owner
Home Financials are based on the most recent Mortgage that was taken out on this home.Purchase Details
Home Financials for this Owner
Home Financials are based on the most recent Mortgage that was taken out on this home.Purchase Details
Home Financials for this Owner
Home Financials are based on the most recent Mortgage that was taken out on this home.Similar Homes in Palatine, IL
Home Values in the Area
Average Home Value in this Area
Purchase History
| Date | Type | Sale Price | Title Company |
|---|---|---|---|
| Warranty Deed | $279,000 | Chicago Title | |
| Warranty Deed | $325,000 | Indecomm Global Services | |
| Corporate Deed | $420,000 | First American Title Ins Co |
Mortgage History
| Date | Status | Loan Amount | Loan Type |
|---|---|---|---|
| Open | $273,946 | FHA | |
| Previous Owner | $260,000 | New Conventional | |
| Previous Owner | $314,000 | New Conventional | |
| Previous Owner | $330,000 | Unknown | |
| Previous Owner | $336,000 | Unknown | |
| Previous Owner | $21,000 | Credit Line Revolving |
Property History
| Date | Event | Price | Change | Sq Ft Price |
|---|---|---|---|---|
| 07/25/2019 07/25/19 | Sold | $279,000 | -0.3% | $105 / Sq Ft |
| 06/20/2019 06/20/19 | Pending | -- | -- | -- |
| 05/24/2019 05/24/19 | For Sale | $279,900 | -13.9% | $106 / Sq Ft |
| 01/23/2015 01/23/15 | Sold | $325,000 | -6.1% | $123 / Sq Ft |
| 12/10/2014 12/10/14 | Pending | -- | -- | -- |
| 11/06/2014 11/06/14 | For Sale | $346,000 | -- | $131 / Sq Ft |
Tax History Compared to Growth
Tax History
| Year | Tax Paid | Tax Assessment Tax Assessment Total Assessment is a certain percentage of the fair market value that is determined by local assessors to be the total taxable value of land and additions on the property. | Land | Improvement |
|---|---|---|---|---|
| 2024 | $9,994 | $37,074 | $6,001 | $31,073 |
| 2023 | $9,638 | $37,074 | $6,001 | $31,073 |
| 2022 | $9,638 | $37,074 | $6,001 | $31,073 |
| 2021 | $8,868 | $30,637 | $2,096 | $28,541 |
| 2020 | $9,801 | $30,637 | $2,096 | $28,541 |
| 2019 | $8,801 | $34,117 | $2,096 | $32,021 |
| 2018 | $10,862 | $38,387 | $1,886 | $36,501 |
| 2017 | $10,675 | $38,387 | $1,886 | $36,501 |
| 2016 | $10,884 | $38,387 | $1,886 | $36,501 |
| 2015 | $10,787 | $35,108 | $1,729 | $33,379 |
| 2014 | $9,876 | $35,108 | $1,729 | $33,379 |
| 2013 | $9,606 | $35,108 | $1,729 | $33,379 |
Agents Affiliated with this Home
-

Seller's Agent in 2019
Matt Hernacki
MisterHomes Real Estate
(847) 366-8822
6 in this area
220 Total Sales
-

Buyer's Agent in 2019
Stephany Oliveros
Real Broker LLC
(773) 904-0438
155 Total Sales
-

Seller's Agent in 2015
Maria DelBoccio
@ Properties
(773) 859-2183
8 in this area
1,010 Total Sales
Map
Source: Midwest Real Estate Data (MRED)
MLS Number: MRD08770376
APN: 02-15-101-024-0000
- 826 N Auburn Woods Dr
- 858 N Auburn Woods Dr
- 870 N Auburn Woods Dr
- 635 N Deer Run Dr Unit 5B11
- 260 W Lynn Dr Unit 75B
- 639 N Stephen Dr
- 215 W Jennifer Ln Unit 1
- 230 W Golfview Terrace
- 129 W Brandon Ct Unit D33
- 113 W Brandon Ct Unit E11
- 870 N Quentin Rd
- 884 N Quentin Rd
- 552 N Quentin Rd
- 1009 W Colfax St
- 805 W Poplar St
- 882 N Franklin Ave
- 1112 N Perry Dr
- 550 N Quentin Rd
- 644 N Franklin Ave
- 1142 N Perry Dr
