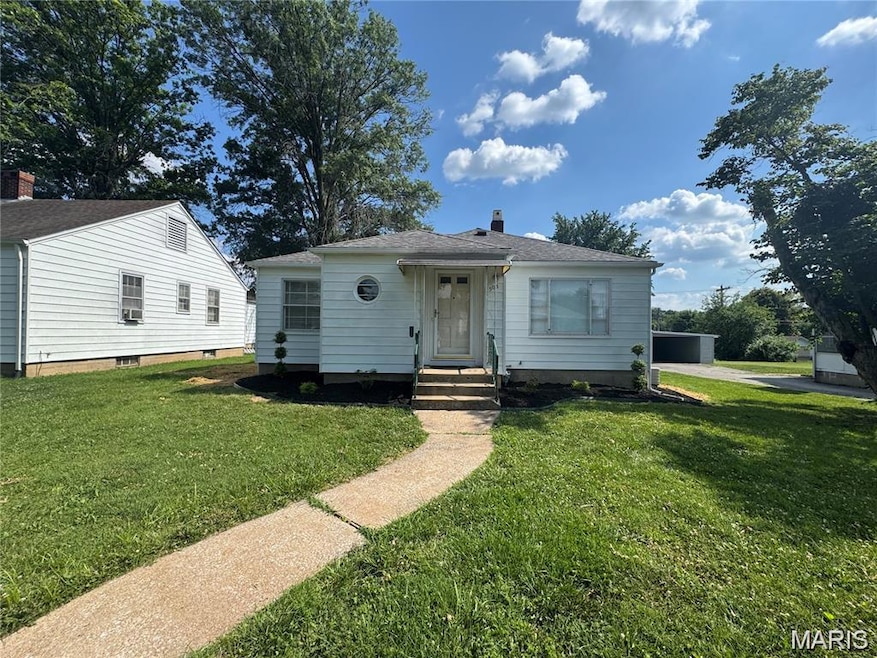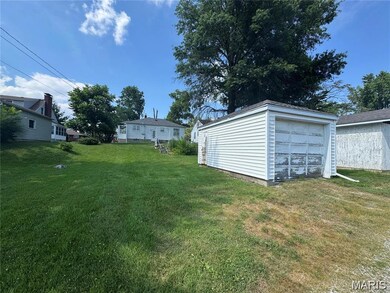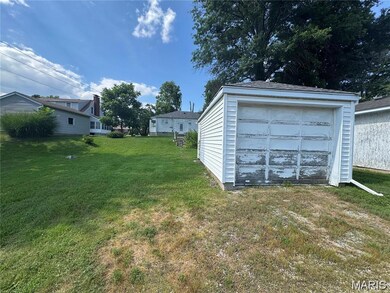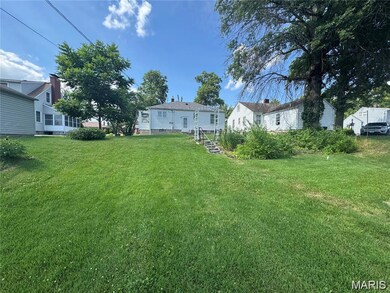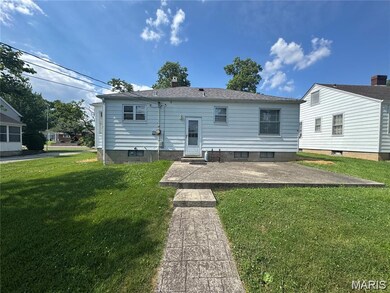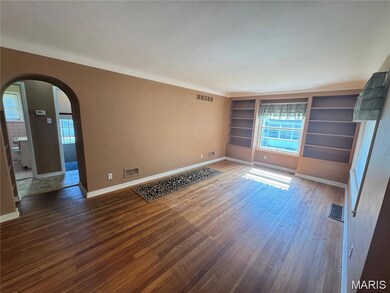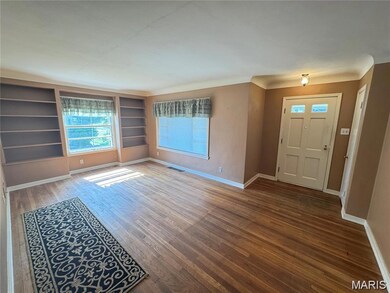508 W Legion Ave Columbia, IL 62236
Highlights
- Traditional Architecture
- Wood Flooring
- Covered Patio or Porch
- Columbia High School Rated 9+
- No HOA
- Breakfast Room
About This Home
MOVE IN READY!!! Adorable 2 Bed, 1 Bath Bungalow nestles in the heart of Columbia and easy access to Rt 3 is just waiting for you! Fall in love with the Character and Charm you will find with the Arched doorway and Original Hardwood in the Living room and both Bedrooms! Nicely appointed Kitchen with breakfast area and pantry! Full unfinished basement with easy access from the back door has plenty of space for storage and the washer & dryer. Grill or entertain your friend and family or the large patio overlooking the Back yard with extra parking in the ally access to your detached garage. And if thats not enough you are a short walk to Downtown Columbia and all the events! Ready as soon as you can sign the lease!
Home Details
Home Type
- Single Family
Year Built
- Built in 1950 | Remodeled
Lot Details
- 7,492 Sq Ft Lot
- Property fronts an alley
- Lot Has A Rolling Slope
- Back and Front Yard
Parking
- 1 Car Detached Garage
- Alley Access
- Rear-Facing Garage
Home Design
- Traditional Architecture
- Block Foundation
- Architectural Shingle Roof
- Aluminum Siding
Interior Spaces
- 1,030 Sq Ft Home
- 1-Story Property
- Living Room
- Storage Room
- Laundry Room
- Fire and Smoke Detector
Kitchen
- Breakfast Room
- Range
- Disposal
Flooring
- Wood
- Concrete
- Ceramic Tile
- Vinyl
Bedrooms and Bathrooms
- 2 Bedrooms
- 1 Full Bathroom
Unfinished Basement
- Basement Fills Entire Space Under The House
- Basement Ceilings are 8 Feet High
- Block Basement Construction
- Laundry in Basement
Outdoor Features
- Covered Patio or Porch
- Exterior Lighting
Schools
- Columbia Dist 4 Elementary And Middle School
- Columbia High School
Additional Features
- City Lot
- Forced Air Heating and Cooling System
Community Details
- No Home Owners Association
Listing and Financial Details
- Security Deposit $1,800
- Property Available on 11/24/25
- Tenant pays for all utilities
- 12 Month Lease Term
- Assessor Parcel Number 04-21-219-005-000
Map
Source: MARIS MLS
MLS Number: MIS25078359
APN: 04-21-219-005-000
- 523 W Bottom Ave
- 9700 Route 3
- 000 Young Or Divers
- 222 Brandt St
- 217 S Rapp Ave
- 410 Beaird St
- 3 Justin Dr
- 430 N Kaempf St
- 214 E Market St
- 237 Oak Tree Dr
- 212 S Columbia St
- 201 Oak Tree Dr
- 911 N Briegel St
- 209 Heritage St
- 221 Tower Hill Dr
- 120 E Crestview Dr
- 1339 N Evergreen Ln
- 527 Fairfax Dr
- 3567 Sweet Briar Ln
- 1374 Walnut Ridge Dr
- 2623 Columbia Lakes Dr
- 2506 England Town Rd
- 2514 Deloak Dr
- 4115 Pasco Dr
- 2610 Deloak Dr
- 6930 Birdie Ln
- 5549 Southfield Dr
- 5372 Chatfield Dr
- 4321 Martyridge Dr
- 2511 El Paulo Ct
- 2807 Innsbruck Dr
- 2706 Yaeger Rd
- 333 Tuckahoe Dr
- 4147 Garvey Dr
- 362 Kingston Dr
- 330 Geneva Dr
- 2534 Telegraph Rd Unit 2534-C
- 9919 Clyde Ave
- 2231 Rosegarden Dr
- 3219 Patterson Place Dr
