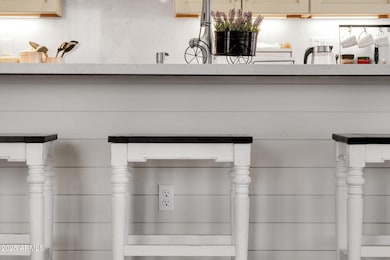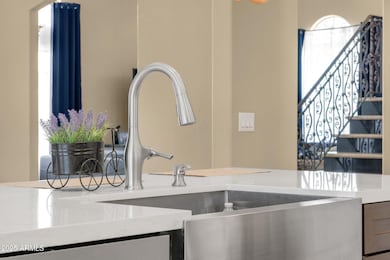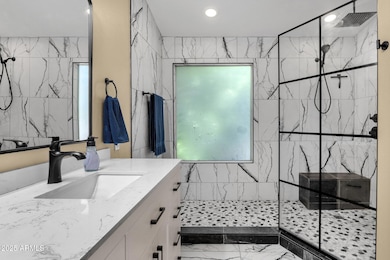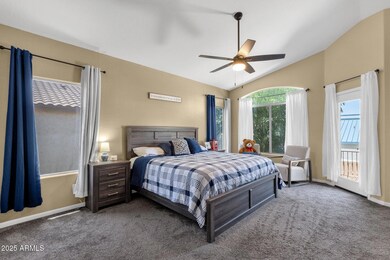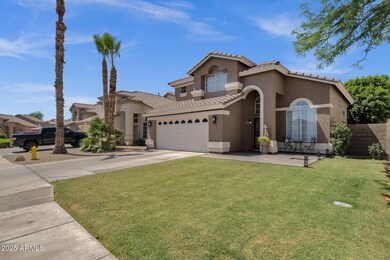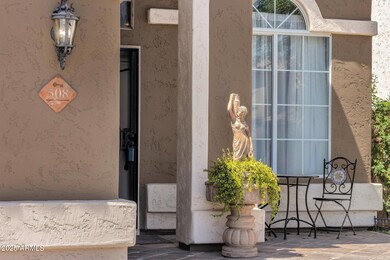
508 W San Angelo St Gilbert, AZ 85233
Northwest Gilbert NeighborhoodHighlights
- Vaulted Ceiling
- Covered Patio or Porch
- 2 Car Direct Access Garage
- Santa Barbara Architecture
- Balcony
- Eat-In Kitchen
About This Home
As of June 2025Stunningly GORGEOUS and only two miles from the Heart of Downtown Gilbert, this home has the WOW factor! An Extensive $80,000 Remodel in late-2023 provided Full Kitchen & Bathroom Replacements. NEW AC System & Newer Water Heater (2022), plus New Carpet upstairs. Quartz Countertops & Backsplash with Deep Single-Bowl SS Apron-Front Sink, New Stainless Steel Appliances (All CONVEY including Washer & Dryer), Oversized Kitchen Island with Breakfast Bar & Custom Accent Wall, 2-Tone Modern Cabinetry with Soft-Close hinges, Spacious Walk-In Primary Shower with a double vanity and upgraded cabinets, fixtures & flooring. Private Balcony for the Primary Bedroom, New Interior & Exterior Paint, Soaring Vaulted Ceilings, Wrought Iron Stair Railing, Storage Shed in the Back Yard.. This is the one!
Last Agent to Sell the Property
Keller Williams Realty Sonoran Living License #SA662034000 Listed on: 05/31/2025

Home Details
Home Type
- Single Family
Est. Annual Taxes
- $2,377
Year Built
- Built in 1996
Lot Details
- 6,116 Sq Ft Lot
- Desert faces the front of the property
- Block Wall Fence
- Front Yard Sprinklers
- Sprinklers on Timer
- Grass Covered Lot
HOA Fees
- $66 Monthly HOA Fees
Parking
- 2 Car Direct Access Garage
- Garage Door Opener
Home Design
- Santa Barbara Architecture
- Wood Frame Construction
- Tile Roof
- Concrete Roof
- Stucco
Interior Spaces
- 2,180 Sq Ft Home
- 2-Story Property
- Vaulted Ceiling
- Ceiling Fan
- Vinyl Clad Windows
Kitchen
- Kitchen Updated in 2023
- Eat-In Kitchen
- Breakfast Bar
- Electric Cooktop
- Kitchen Island
Flooring
- Floors Updated in 2023
- Carpet
- Stone
- Tile
Bedrooms and Bathrooms
- 4 Bedrooms
- Bathroom Updated in 2023
- 2.5 Bathrooms
- Dual Vanity Sinks in Primary Bathroom
- Easy To Use Faucet Levers
Accessible Home Design
- Accessible Hallway
- Doors with lever handles
- Hard or Low Nap Flooring
Outdoor Features
- Balcony
- Covered Patio or Porch
- Outdoor Storage
Schools
- Oak Tree Elementary School
- Gilbert Classical Academy 7-12 Middle School
- Mesquite High School
Utilities
- Cooling System Updated in 2023
- Central Air
- Heating System Uses Natural Gas
- Plumbing System Updated in 2022
- Water Softener
- High Speed Internet
- Cable TV Available
Listing and Financial Details
- Tax Lot 263
- Assessor Parcel Number 310-05-482
Community Details
Overview
- Association fees include ground maintenance
- Vision Comm. Mgmt. Association, Phone Number (480) 759-4945
- Built by Centex Homes
- Silverhawke 2 Subdivision
Recreation
- Community Playground
- Bike Trail
Ownership History
Purchase Details
Home Financials for this Owner
Home Financials are based on the most recent Mortgage that was taken out on this home.Purchase Details
Home Financials for this Owner
Home Financials are based on the most recent Mortgage that was taken out on this home.Purchase Details
Home Financials for this Owner
Home Financials are based on the most recent Mortgage that was taken out on this home.Purchase Details
Purchase Details
Home Financials for this Owner
Home Financials are based on the most recent Mortgage that was taken out on this home.Purchase Details
Home Financials for this Owner
Home Financials are based on the most recent Mortgage that was taken out on this home.Similar Homes in the area
Home Values in the Area
Average Home Value in this Area
Purchase History
| Date | Type | Sale Price | Title Company |
|---|---|---|---|
| Warranty Deed | $550,000 | Infinity Title | |
| Warranty Deed | $342,000 | Fidelity National Title | |
| Warranty Deed | $182,000 | Arizona Title Agency Inc | |
| Cash Sale Deed | $161,700 | Arizona Title Agency Inc | |
| Trustee Deed | $157,300 | -- | |
| Warranty Deed | $163,000 | Arizona Title Agency Inc | |
| Corporate Deed | $132,510 | Lawyers Title Of Arizona Inc |
Mortgage History
| Date | Status | Loan Amount | Loan Type |
|---|---|---|---|
| Open | $522,500 | New Conventional | |
| Previous Owner | $15,000 | Credit Line Revolving | |
| Previous Owner | $242,000 | New Conventional | |
| Previous Owner | $171,000 | New Conventional | |
| Previous Owner | $167,890 | VA | |
| Previous Owner | $124,450 | New Conventional |
Property History
| Date | Event | Price | Change | Sq Ft Price |
|---|---|---|---|---|
| 06/30/2025 06/30/25 | Sold | $550,000 | 0.0% | $252 / Sq Ft |
| 06/07/2025 06/07/25 | Pending | -- | -- | -- |
| 05/31/2025 05/31/25 | For Sale | $550,000 | -- | $252 / Sq Ft |
Tax History Compared to Growth
Tax History
| Year | Tax Paid | Tax Assessment Tax Assessment Total Assessment is a certain percentage of the fair market value that is determined by local assessors to be the total taxable value of land and additions on the property. | Land | Improvement |
|---|---|---|---|---|
| 2025 | $2,377 | $26,828 | -- | -- |
| 2024 | $2,387 | $25,551 | -- | -- |
| 2023 | $2,387 | $40,710 | $8,140 | $32,570 |
| 2022 | $2,323 | $30,400 | $6,080 | $24,320 |
| 2021 | $2,397 | $29,180 | $5,830 | $23,350 |
| 2020 | $2,358 | $27,450 | $5,490 | $21,960 |
| 2019 | $2,197 | $25,500 | $5,100 | $20,400 |
| 2018 | $2,143 | $24,060 | $4,810 | $19,250 |
| 2017 | $2,077 | $22,660 | $4,530 | $18,130 |
| 2016 | $2,128 | $21,920 | $4,380 | $17,540 |
| 2015 | $1,922 | $20,700 | $4,140 | $16,560 |
Agents Affiliated with this Home
-
Michael Castaneda

Seller's Agent in 2025
Michael Castaneda
Keller Williams Realty Sonoran Living
(480) 265-1626
2 in this area
51 Total Sales
-
Caroline Torres

Buyer's Agent in 2025
Caroline Torres
eXp Realty
(480) 329-2348
1 in this area
40 Total Sales
-
Jose Torres
J
Buyer Co-Listing Agent in 2025
Jose Torres
eXp Realty
(480) 329-2348
1 in this area
50 Total Sales
Map
Source: Arizona Regional Multiple Listing Service (ARMLS)
MLS Number: 6872537
APN: 310-05-482
- 490 W Encinas St
- 1049 N Monterey St
- 991 N Quail Ln
- 440 W Harvard Ave
- 1268 N Pine St
- 1342 N Mckenna Ln
- 702 W Scott Ave
- 1147 N Marvin St
- 722 N Cedar St
- 1295 N Ash St Unit 817
- 1295 N Ash St Unit 714
- 1295 N Ash St Unit 624
- 126 N Ash St
- 913 W Juanita Ave
- 916 W Harvard Ave
- 701 N Golden Key St
- 1406 N Brittany Ln
- 700 N Cooper Rd Unit 101-104
- 1331 N Leland Ct Unit 22
- 240 W Juniper Ave Unit 1154

