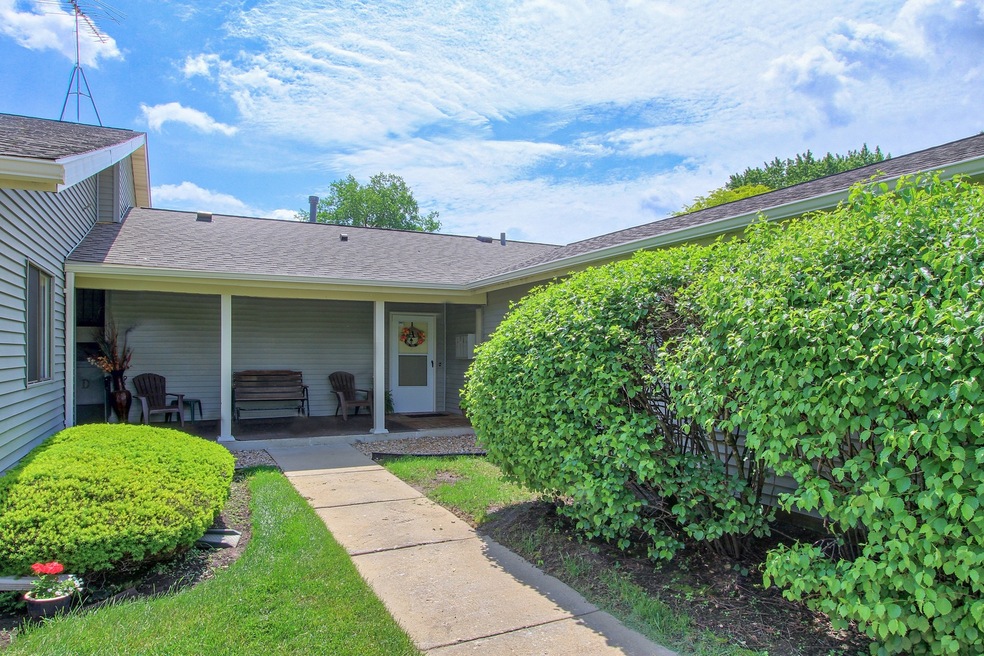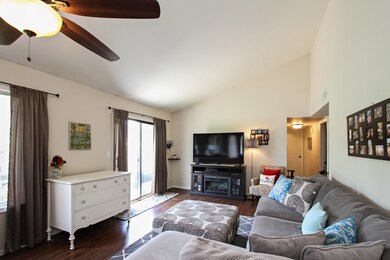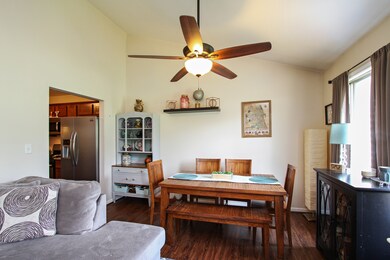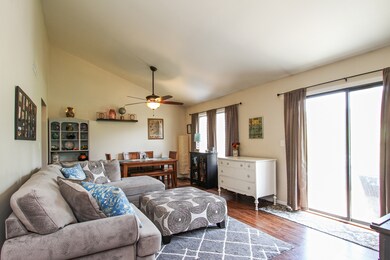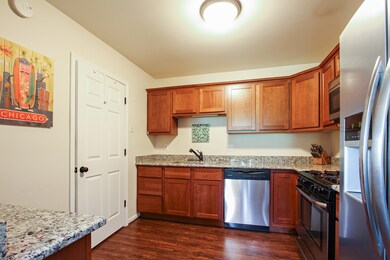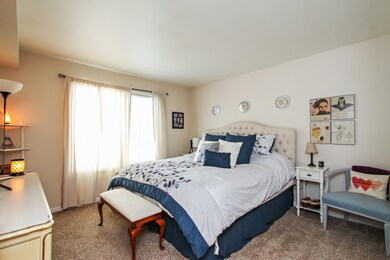
508 Waters Edge Dr Unit A McHenry, IL 60050
Highlights
- Vaulted Ceiling
- Main Floor Bedroom
- Stainless Steel Appliances
- McHenry Community High School - Upper Campus Rated A-
- End Unit
- Attached Garage
About This Home
As of July 2018Picture Perfect!! In the last 3 years: new carpet, luxury vinyl wood floors, furnace, A/C, hot water heater, all kitchen appliances, siding and the roof. Gorgeous granite/stainless kitchen. Huge vaulted living/ dining room with sliders to your private patio. The master bedroom boasts a private updated master bath with shower. Two other bedrooms with another updated hall bath. Nothing to do but move right in!!
Last Agent to Sell the Property
Coldwell Banker Realty License #475115382 Listed on: 06/01/2018

Property Details
Home Type
- Condominium
Est. Annual Taxes
- $3,325
Year Built
- 1977
HOA Fees
- $209 per month
Parking
- Attached Garage
- Parking Available
- Garage Transmitter
- Garage Door Opener
- Driveway
- Off-Street Parking
- Parking Included in Price
- Garage Is Owned
- Unassigned Parking
Home Design
- Slab Foundation
- Frame Construction
- Asphalt Shingled Roof
- Vinyl Siding
Interior Spaces
- Vaulted Ceiling
- Laminate Flooring
Kitchen
- Breakfast Bar
- Oven or Range
- Microwave
- High End Refrigerator
- Dishwasher
- Stainless Steel Appliances
- Disposal
Bedrooms and Bathrooms
- Main Floor Bedroom
- Primary Bathroom is a Full Bathroom
Laundry
- Laundry on main level
- Dryer
- Washer
Home Security
Utilities
- Forced Air Heating and Cooling System
- Heating System Uses Gas
Additional Features
- Patio
- End Unit
Listing and Financial Details
- Homeowner Tax Exemptions
Community Details
Pet Policy
- Pets Allowed
Security
- Storm Screens
Ownership History
Purchase Details
Purchase Details
Home Financials for this Owner
Home Financials are based on the most recent Mortgage that was taken out on this home.Purchase Details
Home Financials for this Owner
Home Financials are based on the most recent Mortgage that was taken out on this home.Purchase Details
Home Financials for this Owner
Home Financials are based on the most recent Mortgage that was taken out on this home.Purchase Details
Home Financials for this Owner
Home Financials are based on the most recent Mortgage that was taken out on this home.Purchase Details
Purchase Details
Home Financials for this Owner
Home Financials are based on the most recent Mortgage that was taken out on this home.Similar Home in McHenry, IL
Home Values in the Area
Average Home Value in this Area
Purchase History
| Date | Type | Sale Price | Title Company |
|---|---|---|---|
| Deed | -- | None Listed On Document | |
| Warranty Deed | $189,000 | Chicago Title | |
| Warranty Deed | $131,500 | Chicago Title | |
| Warranty Deed | $130,000 | Chicago Title | |
| Warranty Deed | $101,000 | Heritage Title Company | |
| Warranty Deed | $31,500 | First American Title | |
| Warranty Deed | $85,000 | -- |
Mortgage History
| Date | Status | Loan Amount | Loan Type |
|---|---|---|---|
| Previous Owner | $118,000 | Construction | |
| Previous Owner | $127,950 | New Conventional | |
| Previous Owner | $95,000 | New Conventional | |
| Previous Owner | $53,000 | Unknown | |
| Previous Owner | $64,000 | Unknown | |
| Previous Owner | $76,500 | No Value Available |
Property History
| Date | Event | Price | Change | Sq Ft Price |
|---|---|---|---|---|
| 07/27/2018 07/27/18 | Sold | $130,000 | 0.0% | $113 / Sq Ft |
| 06/11/2018 06/11/18 | Pending | -- | -- | -- |
| 06/01/2018 06/01/18 | For Sale | $130,000 | +28.7% | $113 / Sq Ft |
| 06/18/2015 06/18/15 | Sold | $101,000 | +1.5% | $88 / Sq Ft |
| 04/29/2015 04/29/15 | Pending | -- | -- | -- |
| 04/28/2015 04/28/15 | For Sale | $99,500 | 0.0% | $86 / Sq Ft |
| 03/15/2015 03/15/15 | Pending | -- | -- | -- |
| 03/10/2015 03/10/15 | For Sale | $99,500 | -- | $86 / Sq Ft |
Tax History Compared to Growth
Tax History
| Year | Tax Paid | Tax Assessment Tax Assessment Total Assessment is a certain percentage of the fair market value that is determined by local assessors to be the total taxable value of land and additions on the property. | Land | Improvement |
|---|---|---|---|---|
| 2024 | $3,325 | $47,301 | $5,554 | $41,747 |
| 2023 | $2,490 | $42,377 | $4,976 | $37,401 |
| 2022 | $2,490 | $39,314 | $4,616 | $34,698 |
| 2021 | $2,490 | $36,612 | $4,299 | $32,313 |
| 2020 | $2,490 | $35,086 | $4,120 | $30,966 |
| 2019 | $2,490 | $33,317 | $3,912 | $29,405 |
| 2018 | $2,490 | $27,728 | $3,735 | $23,993 |
| 2017 | $2,364 | $26,023 | $3,505 | $22,518 |
| 2016 | $2,253 | $24,321 | $3,276 | $21,045 |
| 2013 | -- | $20,590 | $6,495 | $14,095 |
Agents Affiliated with this Home
-

Seller's Agent in 2018
Wendy Jordt
Coldwell Banker Realty
(708) 494-1582
15 Total Sales
-

Buyer's Agent in 2018
Cindy Caulfield
Royal Family Real Estate
(847) 409-8690
63 Total Sales
-

Seller's Agent in 2015
Peggy Seiling
Lakes Realty Group
(815) 236-6579
7 in this area
149 Total Sales
Map
Source: Midwest Real Estate Data (MRED)
MLS Number: MRD09970168
APN: 09-33-279-053
- 5201 W Dartmoor Dr
- 404 Kensington Dr
- 905 N Oakwood Dr
- 714 Whitmore Trail
- 4716 W Oakwood Dr Unit 2
- 5801 Castlewood Trail
- 5410 W Winding Creek Dr
- 5305 Abbey Dr
- 4816 W Courtland Trail
- 305 S Carriage Trail
- 4708 W Northfox Ln Unit 7
- 5403 Abbey Dr
- 5232 Cobblers Crossing Unit 204
- 5227 Cobblers Crossing
- 1246 Draper Rd
- 707 Wedgewood Trail
- 316 Brookwood Trail
- 1413 N Scully Dr
- 4621 Bonner Dr
- 509 Legend Ln Unit 224
