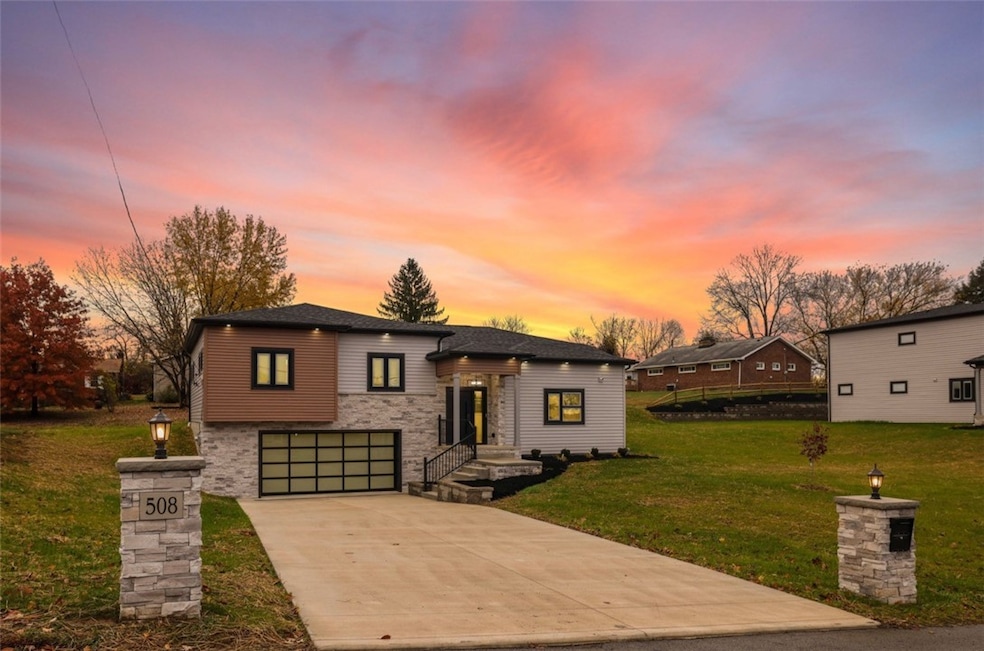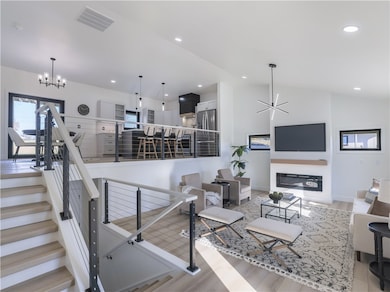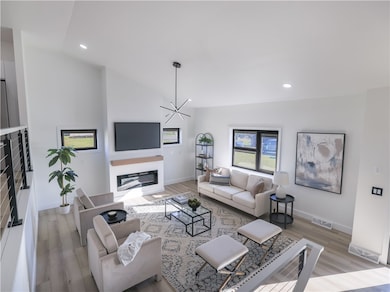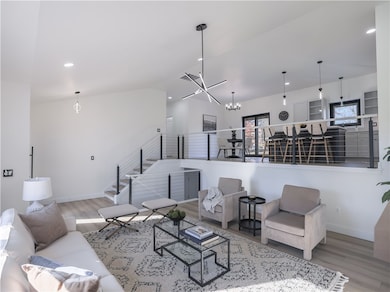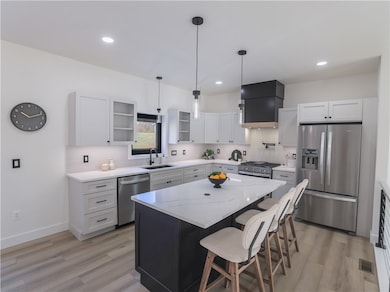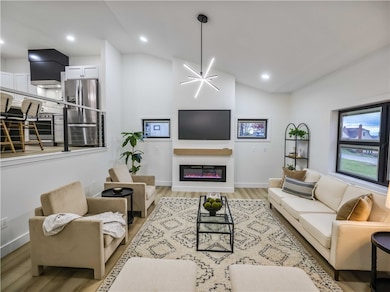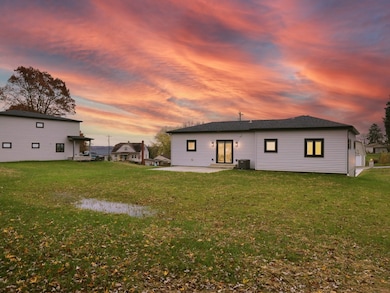508 Western Ave Beaver, PA 15009
Estimated payment $3,095/month
Highlights
- New Construction
- Contemporary Architecture
- 2 Car Attached Garage
- Dutch Ridge Elementary School Rated A
- Vaulted Ceiling
- Tile Flooring
About This Home
"I wanted to give a Beaver area buyer a quality custom home like I always do but, with a massive yard. Mission accomplished." - Ryan Eichhorn, builder. When you 1st pull up & notice the lighted stone pillars with mailbox & house # in them(also a great place for the family name), you feel like you have arrived & you should because....you finally did. I'm not sure if the highlight of this house is the enormous yard that has to be just 1 blade of grass short of a full acre OR the crazy vaulted ceiling open floor plan. The living room, kitchen & dining area feel so connected since the builder used wiring vs dry wall to separate the rooms. Super trendy light fixtures, black casement style windows, white cabinets with beautiful stone countertops all topped with LVT throughout the whole home. Oversized, heated garage leads into the finished basement area that can be used for many different things: "mancave", office, workout area, meditation, arts/crafts, etc...
Home Details
Home Type
- Single Family
Year Built
- Built in 2025 | New Construction
Lot Details
- Lot Dimensions are 140x55
Parking
- 2 Car Attached Garage
Home Design
- Contemporary Architecture
- Split Level Home
- Asphalt Roof
- Vinyl Siding
- Stone
Interior Spaces
- 2,000 Sq Ft Home
- 2-Story Property
- Vaulted Ceiling
- Electric Fireplace
- Finished Basement
- Walk-Up Access
Flooring
- Tile
- Vinyl
Bedrooms and Bathrooms
- 3 Bedrooms
- 2 Full Bathrooms
Utilities
- Forced Air Heating and Cooling System
- Heating System Uses Gas
Map
Home Values in the Area
Average Home Value in this Area
Property History
| Date | Event | Price | List to Sale | Price per Sq Ft |
|---|---|---|---|---|
| 02/06/2026 02/06/26 | Price Changed | $499,777 | -2.9% | $250 / Sq Ft |
| 01/14/2026 01/14/26 | Price Changed | $514,777 | -1.0% | $257 / Sq Ft |
| 11/14/2025 11/14/25 | For Sale | $519,777 | -- | $260 / Sq Ft |
Source: West Penn Multi-List
MLS Number: 1730774
- 504 Western Ave
- 520 Upland Ave
- 708 North Ave
- 1439 Sharon Rd
- 758 5th St
- 827 Galey Blvd
- 113 Windy Ghoul Dr
- 979 Seventh St
- 438 Lincoln Ave
- 1319 Riverside Dr Unit 300
- 1319 Riverside Dr
- 1319 Riverside Dr Unit 400
- 1319 Riverside Dr Unit 100
- 201 4th St
- 717 Clarion St
- 345 Lincoln Ave
- 413 Bridge St
- 278 Center Way
- 240 Wilson Ave
- 235 College Ave
- 4 Peartree Way
- 1312 Market St Unit 1
- 901 5th St Unit 3
- 1195 Western Ave
- 210 Bridge St Unit A
- 210 Bridge St Unit B
- 1198 3rd St
- 0 Mulberry St
- 233 W Madison St Unit 3
- 233 W Madison St Unit 4
- 718 Virginia Ave Unit 2
- 1701 4th Ave
- 381 Jefferson St
- 302 9th St
- 220 Marshall Rd
- 1242 Indiana Ave
- 1220 Linden St
- 1245 Chapel Rd
- 325 8th Ave
- 330 12th Ave Unit 1
