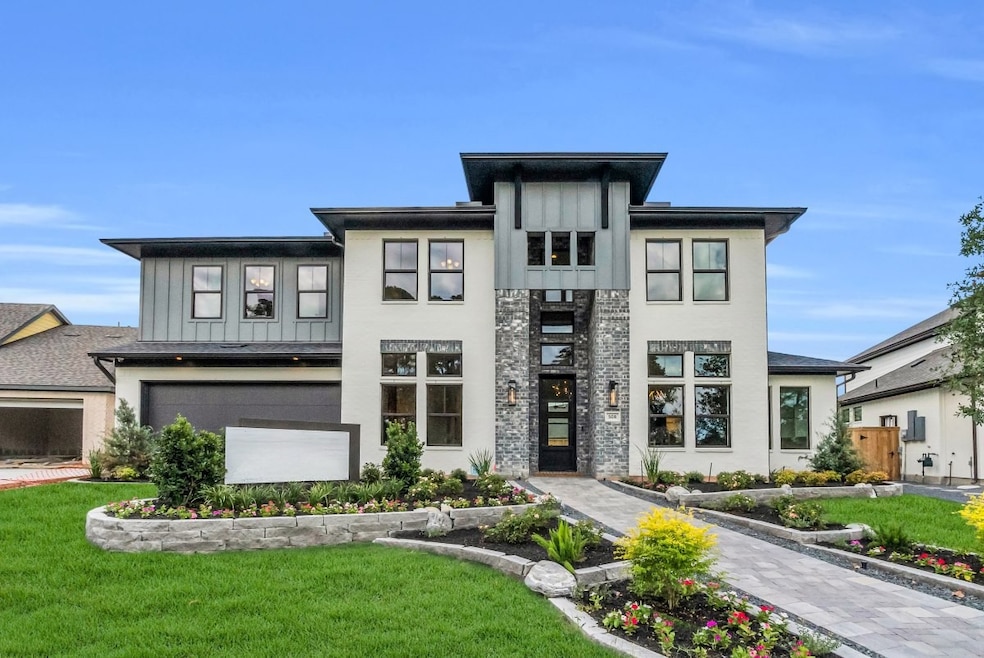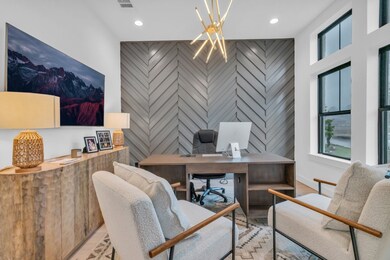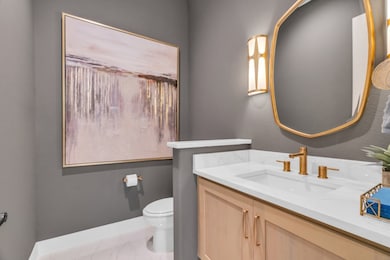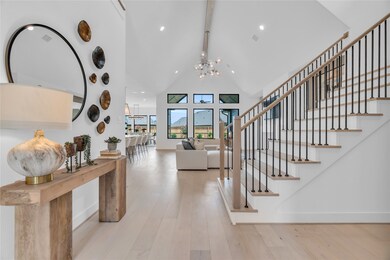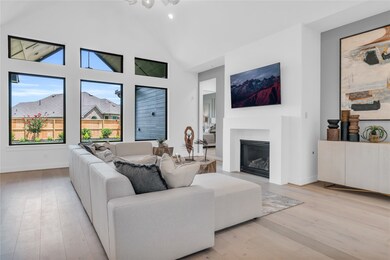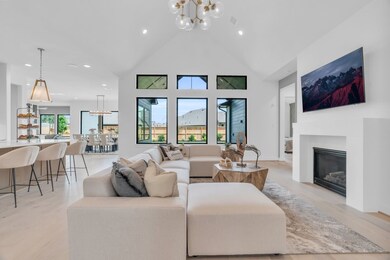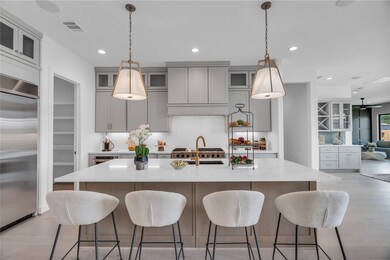508 Whitetail Run Ct Conroe, TX 77304
Estimated payment $7,260/month
Highlights
- Fitness Center
- New Construction
- Deck
- Wilkinson Elementary School Rated A-
- Clubhouse
- Contemporary Architecture
About This Home
NEW CONSTRUCTION by award-winning custom home builder, Jamestown Estate Homes. 5 BR/5.1 BA, and 4-Car Garage. Dramatic 2-Story Entry. Vaulted ceiling spans from Living Area to Kitchen. Chef's Kitchen complete with high-end appliances, including a slide-in 48" range with a double oven, custom-built cabinetry, and spacious pantry. Dining Area has views of Backyard and direct access to Back Porch - perfect for Indoor/Outdoor Entertaining! Game Rooms/Flex Spaces options up or down! Primary Suite spacious enough for sitting area. Primary Bath has separate vanities, generous 67" soaking bathtub, and oversized shower. 1 Secondary Bedroom with Ensuite Bath found down, 3 Secondary Bedrooms with Ensuite Baths found up. Study/Home Office, Media Room, Loft Space also found in this home! All Jamestown homes include tankless water heaters, foam attic insulation, and Uponor PEX water lines in the Grand Central Park community.
Listing Agent
Victoria Hawes
16th Street Realty LLC License #0648252 Listed on: 11/19/2024
Home Details
Home Type
- Single Family
Est. Annual Taxes
- $1,649
Year Built
- Built in 2024 | New Construction
Lot Details
- 0.27 Acre Lot
- Lot Dimensions are 80 x 160
- East Facing Home
- Back Yard Fenced
HOA Fees
- $98 Monthly HOA Fees
Parking
- 4 Car Attached Garage
Home Design
- Contemporary Architecture
- Brick Exterior Construction
- Slab Foundation
- Composition Roof
- Cement Siding
Interior Spaces
- 4,972 Sq Ft Home
- 2-Story Property
- Wired For Sound
- High Ceiling
- Ceiling Fan
- Gas Log Fireplace
- Family Room Off Kitchen
- Home Office
- Game Room
- Utility Room
- Washer and Gas Dryer Hookup
- Security System Owned
Kitchen
- Walk-In Pantry
- Double Oven
- Gas Range
- Microwave
- Dishwasher
- Kitchen Island
- Quartz Countertops
- Self-Closing Cabinet Doors
- Disposal
Flooring
- Engineered Wood
- Carpet
- Tile
Bedrooms and Bathrooms
- 5 Bedrooms
- Soaking Tub
- Separate Shower
Eco-Friendly Details
- ENERGY STAR Qualified Appliances
- Energy-Efficient Windows with Low Emissivity
- Energy-Efficient HVAC
- Energy-Efficient Lighting
- Energy-Efficient Insulation
- Energy-Efficient Thermostat
Outdoor Features
- Pond
- Deck
- Covered Patio or Porch
Schools
- Wilkinson Elementary School
- Peet Junior High School
- Conroe High School
Utilities
- Central Heating and Cooling System
- Heating System Uses Gas
- Programmable Thermostat
- Tankless Water Heater
Community Details
Overview
- Association fees include clubhouse, ground maintenance, recreation facilities
- Grand Central Park Rai By Ccmc Association, Phone Number (936) 825-5133
- Built by Jamestown Estate Homes
- Grand Central Park Subdivision
Amenities
- Picnic Area
- Clubhouse
Recreation
- Community Playground
- Fitness Center
- Community Pool
- Trails
Map
Home Values in the Area
Average Home Value in this Area
Tax History
| Year | Tax Paid | Tax Assessment Tax Assessment Total Assessment is a certain percentage of the fair market value that is determined by local assessors to be the total taxable value of land and additions on the property. | Land | Improvement |
|---|---|---|---|---|
| 2025 | $1,649 | $1,163,401 | $75,000 | $1,088,401 |
| 2024 | -- | $75,000 | $75,000 | -- |
Property History
| Date | Event | Price | List to Sale | Price per Sq Ft |
|---|---|---|---|---|
| 07/10/2025 07/10/25 | Pending | -- | -- | -- |
| 11/19/2024 11/19/24 | For Sale | $1,319,880 | -- | $265 / Sq Ft |
Purchase History
| Date | Type | Sale Price | Title Company |
|---|---|---|---|
| Special Warranty Deed | -- | None Listed On Document | |
| Special Warranty Deed | -- | None Listed On Document |
Mortgage History
| Date | Status | Loan Amount | Loan Type |
|---|---|---|---|
| Closed | $0 | No Value Available | |
| Closed | $0 | Seller Take Back |
Source: Houston Association of REALTORS®
MLS Number: 25144297
APN: 5375-28-01000
- 516 Whitetail Run Ct
- 1025 Mission River Dr
- 403 Venado View Ct
- 415 Venado View Ct
- 1193 Stillwater Pond Dr
- 422 Venado View Ct
- 431 Venado View Ct
- 525 Pinabete Forest Ct
- 346 Wild Fork Ct
- 322 Wild Fork Ct
- 949 Cortez Creek Dr
- 355 Wild Fork Ct
- 310 Wild Fork Ct
- 309 Wild Fork Ct
- 444 Texoma Plains Dr
- Plan Cambridge at Central Village - Grand Central Park: 55ft. lots
- 636 Sand Branch Dr
- 415 Flat Rock Trail
- 831 Coleto Run
- 515 Sand Trail Way
