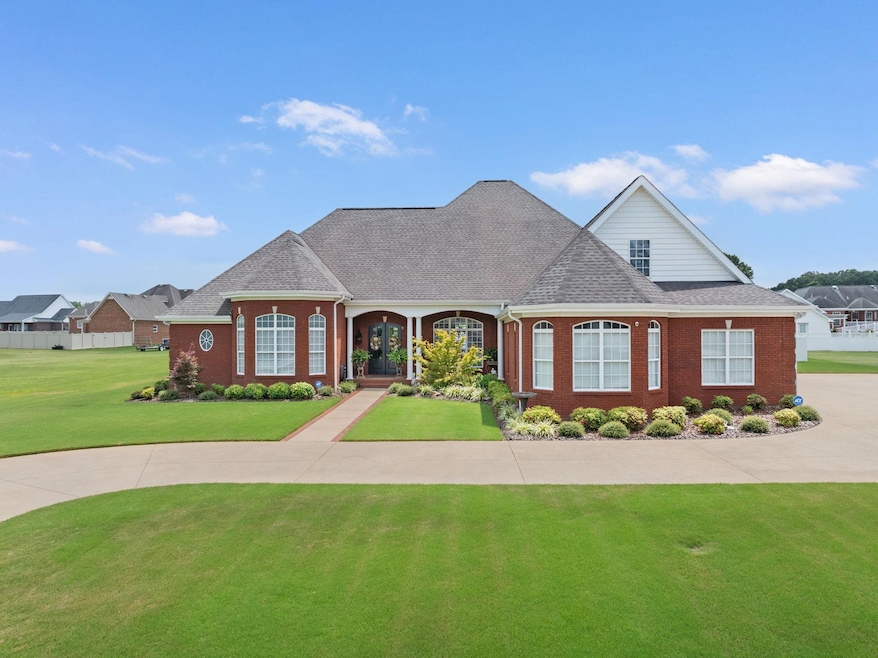
508 Woodfern Dr Killen, AL 35645
Estimated payment $4,173/month
Highlights
- In Ground Pool
- Open Floorplan
- Main Floor Primary Bedroom
- Brooks Elementary School Rated A-
- Wood Flooring
- No HOA
About This Home
This immaculate 5-bedroom, 4.5-bath custom home offers over 4,000 sq ft of beautifully designed living space, perfect for families and entertaining. Step into an inviting open-concept layout featuring oversized rooms, rich hardwood floors, and ceramic tile throughout. The gourmet kitchen is a chef’s dream, complete with an abundance of custom cabinetry, granite countertops, and ample prep space ideal for hosting gatherings. The spacious main-level primary suite offers a serene retreat, while additional bedrooms provide flexibility for guests or a growing family. The upstairs bonus room can easily serve as a fifth bedroom, media room, or home office to suit your needs. Outside, enjoy your private oasis on a large lot that includes a stunning saltwater pool with a liner replaced just 3 years ago. There’s plenty of room for outdoor seating and play. The 3 car attached garage provides generous parking and storage. Major updates include HVAC in 2022, septic tank pumped in 2025.
Home Details
Home Type
- Single Family
Est. Annual Taxes
- $2,126
Year Built
- Built in 2008
Lot Details
- 0.68 Acre Lot
- Lot Dimensions are 100.59' x 236.11'
- Back Yard Fenced
- Level Lot
- Sprinkler System
- Few Trees
Parking
- 3 Car Garage
- Side Facing Garage
- Garage Door Opener
- Circular Driveway
Home Design
- Brick Exterior Construction
- Shingle Roof
- Architectural Shingle Roof
Interior Spaces
- 4,000 Sq Ft Home
- Open Floorplan
- Crown Molding
- Ceiling Fan
- Chandelier
- Gas Log Fireplace
- Entrance Foyer
- Breakfast Room
- Neighborhood Views
- Crawl Space
- Fire and Smoke Detector
Kitchen
- Breakfast Bar
- Electric Cooktop
- Microwave
- Dishwasher
- Kitchen Island
- Utility Sink
- Disposal
Flooring
- Wood
- Ceramic Tile
Bedrooms and Bathrooms
- 5 Bedrooms
- Primary Bedroom on Main
- Walk-In Closet
- Double Vanity
- Bathtub and Shower Combination in Primary Bathroom
Laundry
- Laundry Room
- Laundry on main level
Pool
- In Ground Pool
- Saltwater Pool
Outdoor Features
- Fire Pit
- Rain Gutters
- Rear Porch
Schools
- Brooks Elementary And Middle School
- Brooks High School
Utilities
- Central Air
- Underground Utilities
- Gas Water Heater
- Septic Tank
Community Details
- No Home Owners Association
- Killen Community
- Brookewood Subdivision
Listing and Financial Details
- Assessor Parcel Number 1704200000007.058
Map
Home Values in the Area
Average Home Value in this Area
Tax History
| Year | Tax Paid | Tax Assessment Tax Assessment Total Assessment is a certain percentage of the fair market value that is determined by local assessors to be the total taxable value of land and additions on the property. | Land | Improvement |
|---|---|---|---|---|
| 2024 | $2,127 | $60,980 | $3,600 | $57,380 |
| 2023 | $2,127 | $3,300 | $3,300 | $0 |
| 2022 | $1,393 | $48,240 | $0 | $0 |
| 2021 | $1,245 | $43,020 | $0 | $0 |
| 2020 | $1,121 | $38,680 | $0 | $0 |
| 2019 | $1,072 | $36,980 | $0 | $0 |
| 2018 | $1,062 | $36,600 | $0 | $0 |
| 2017 | $1,018 | $35,080 | $0 | $0 |
| 2016 | $1,018 | $35,080 | $0 | $0 |
| 2015 | $1,018 | $35,080 | $0 | $0 |
| 2014 | $999 | $34,420 | $0 | $0 |
Property History
| Date | Event | Price | Change | Sq Ft Price |
|---|---|---|---|---|
| 08/02/2025 08/02/25 | For Sale | $729,900 | +9.0% | $182 / Sq Ft |
| 10/05/2022 10/05/22 | Sold | $669,900 | 0.0% | $167 / Sq Ft |
| 08/22/2022 08/22/22 | Pending | -- | -- | -- |
| 07/25/2022 07/25/22 | For Sale | $669,900 | -- | $167 / Sq Ft |
Purchase History
| Date | Type | Sale Price | Title Company |
|---|---|---|---|
| Deed | $669,900 | Attorney Only | |
| Survivorship Deed | -- | -- |
Mortgage History
| Date | Status | Loan Amount | Loan Type |
|---|---|---|---|
| Open | $249,900 | Construction |
Similar Homes in the area
Source: Strategic MLS Alliance (Cullman / Shoals Area)
MLS Number: 523990
APN: 17-04-20-0-000-007.058
- 133 Woodfern Dr
- 1386 County Road 103
- 1374 County Road 103
- 231 Cedar Ln
- 4369 U S 72
- 203 Cedar Ln
- 220 Frances Dr
- 288 Hickory Park Rd
- 1429 Elm Dr
- 390 Deer Creek Dr
- 569 Co Rd 119
- 4435 County Road 31
- 110 Spry Way
- 5221A Highway 72
- 5221-B Highway 72
- 260 Spry Way
- 250 Spry Way
- 285 Spry Way
- 280 Spry Way
- 130 Old Brompton Ln
- 97 Harvest Hills Place
- 100 Estella Ct
- 137 Deerfield Place
- 3504 Cole Ave
- 2506 Trenton Place
- 1610 Mockingbird Ct
- 55 Briley Ct
- 1846 Darby Dr
- 117 Old Orchard Rd
- 3550 Helton Dr
- 3276 Old Chisholm Rd
- 3410 Chisholm Rd
- 100 Quail Run Dr
- 711 Grandview Ave Unit A
- 208 Oak Ct Unit 208
- 798 N Royal Ave
- 317 N Cherry St Unit 317 B
- 520 E Tuscaloosa St Unit 520 B
- 754 N Wood Ave Unit 2
- 2424 Roberts Ln






