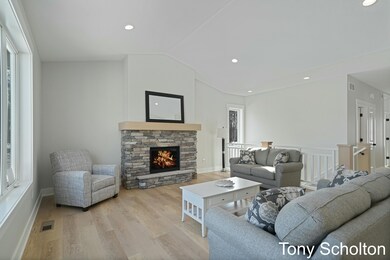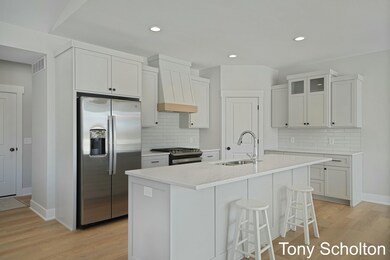5080 Blendon Woods Ct Unit 3 Hudsonville, MI 49426
Estimated payment $3,490/month
Highlights
- Under Construction
- 21.15 Acre Lot
- Wooded Lot
- Park Elementary School Rated A
- Deck
- End Unit
About This Home
Welcome to Blendon meadows! This is koetje builder's new condo development in Hudsonville. It's a 47 unit development tucked away on a culdesac featuring a nature trail surrounded by mature trees. This location retains a rural feel while providing easy access midway between Holland & Grand Rapids.
This stand alone unit is a zero step in from the garage & situated on a wooded culdesac. 2x6 construction, Open floor plan, tons of natural lighting, 9 foot ceiling, covered, screened in deck, Main floor laundry, Anderson windows, custom cabinets, & A spacious master suite are just some of the standard features included!
Listing Agent
RE/MAX of Grand Rapids (Stndl) License #6501287746 Listed on: 04/25/2025

Property Details
Home Type
- Condominium
Est. Annual Taxes
- $105
Year Built
- Built in 2025 | Under Construction
Lot Details
- Property fronts a private road
- End Unit
- Cul-De-Sac
- Private Entrance
- Shrub
- Sprinkler System
- Wooded Lot
HOA Fees
- $205 Monthly HOA Fees
Parking
- 3 Car Attached Garage
- Garage Door Opener
Home Design
- Brick or Stone Mason
- Shingle Roof
- Vinyl Siding
- Stone
Interior Spaces
- 2,608 Sq Ft Home
- 1-Story Property
- Gas Log Fireplace
- Low Emissivity Windows
- Window Screens
Kitchen
- Eat-In Kitchen
- Oven
- Microwave
- Dishwasher
- Kitchen Island
- Snack Bar or Counter
- Disposal
Flooring
- Carpet
- Vinyl
Bedrooms and Bathrooms
- 4 Bedrooms | 2 Main Level Bedrooms
- En-Suite Bathroom
- 3 Full Bathrooms
Laundry
- Laundry on main level
- Gas Dryer Hookup
Basement
- Walk-Out Basement
- Sump Pump
Accessible Home Design
- Low Threshold Shower
- Halls are 42 inches wide
- Doors are 36 inches wide or more
- Accessible Entrance
- Stepless Entry
Outdoor Features
- Deck
Utilities
- SEER Rated 13+ Air Conditioning Units
- SEER Rated 13-15 Air Conditioning Units
- Forced Air Heating and Cooling System
- Heating System Uses Natural Gas
- Natural Gas Water Heater
- Phone Available
- Cable TV Available
Community Details
Overview
- Association fees include water, trash, snow removal, sewer, lawn/yard care
- $660 HOA Transfer Fee
- Association Phone (616) 862-0342
- Blendon Meadows Condos
- Built by Koetje Builders
- Blendon Meadows Subdivision
Recreation
- Trails
Pet Policy
- Pets Allowed
Map
Home Values in the Area
Average Home Value in this Area
Tax History
| Year | Tax Paid | Tax Assessment Tax Assessment Total Assessment is a certain percentage of the fair market value that is determined by local assessors to be the total taxable value of land and additions on the property. | Land | Improvement |
|---|---|---|---|---|
| 2025 | $105 | $44,400 | $0 | $0 |
| 2024 | $95 | $39,600 | $0 | $0 |
Property History
| Date | Event | Price | Change | Sq Ft Price |
|---|---|---|---|---|
| 04/25/2025 04/25/25 | Pending | -- | -- | -- |
| 04/25/2025 04/25/25 | For Sale | $617,962 | -- | $237 / Sq Ft |
Purchase History
| Date | Type | Sale Price | Title Company |
|---|---|---|---|
| Warranty Deed | $617,962 | Lighthouse Title |
Mortgage History
| Date | Status | Loan Amount | Loan Type |
|---|---|---|---|
| Open | $312,000 | New Conventional |
Source: Southwestern Michigan Association of REALTORS®
MLS Number: 25017792
APN: 70-13-25-201-003
- 5157 Blendon Meadow Cir Unit 30
- 5139 Blendon Woods Ct Unit 17
- 5145 Blendon Woods Ct Unit 16
- 5094 Blendon Woods Dr Unit 4
- 5152 Blendon Meadow Cir Unit 39
- 6324 Blendon Woods Dr Unit 21
- 5184 Blendon Meadow Cir Unit 47
- 5178 Blendon Meadow Cir Unit 46
- 5134 Blendon Meadow Cir Unit 42
- 5333 Eagle Cove Dr
- 5351 Eagle Cove Dr
- 4649 Hidden Ridge Dr
- 5300 Eaglepass Dr
- 5356 Eagle Cove Dr
- 6500 Van Dam Ave Unit 1
- 6530 Van Dam Ave Unit 3
- 6561 Van Dam Ave
- 6575 Van Dam Ave
- 6561 Munstead Woods Dr Unit 43
- 4372 Shady Oak Ct






