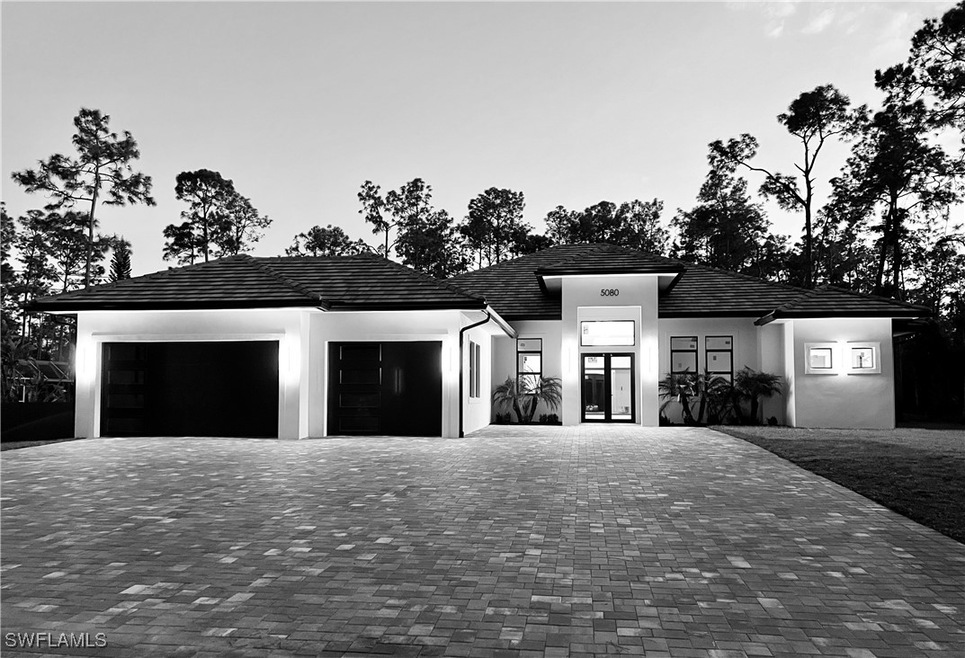5080 Hickory Wood Dr Urban Estates, FL 34119
Vineyards NeighborhoodEstimated payment $15,636/month
Highlights
- Horses Allowed On Property
- Heated Pool and Spa
- View of Trees or Woods
- Vineyards Elementary School Rated A
- New Construction
- 2.73 Acre Lot
About This Home
Brand-new 4 BR + Den, 3.5 BA pool home on 2.73 acres with 4,520 total sq ft (3,147 under air). This home features a heated pool with spa, oversized screened lanai with travertine pavers, and a full Bull outdoor kitchen. Inside, enjoy a spacious open layout with tray ceilings and LED accents, a large chef’s kitchen with oversized island, and JennAir professional grade appliances with gas stove top. Impact windows/doors, closets and pantry furnished with cabinets, tile roof, two AC systems, hybrid gas/electric water heating, whole-house RO system, and a generator with propane tank provide comfort and peace of mind. Additional highlights include a 3-car garage with designer doors and epoxy floors, accent wall, plenty of storage, fully fenced yard, multi-zone irrigation, paver driveway, and mature pine trees. A beautiful new construction home offering luxury, privacy, and modern convenience.
Listing Agent
Teymur Akhundov
Royal Shell Real Estate, Inc. License #249525290 Listed on: 11/18/2025

Co-Listing Agent
Olga Novikova
Royal Shell Real Estate, Inc. License #249527589
Open House Schedule
-
Saturday, November 22, 202512:00 to 3:00 pm11/22/2025 12:00:00 PM +00:0011/22/2025 3:00:00 PM +00:00Add to Calendar
Home Details
Home Type
- Single Family
Est. Annual Taxes
- $4,217
Year Built
- Built in 2025 | New Construction
Lot Details
- 2.73 Acre Lot
- Lot Dimensions are 185 x 660 x 185 x 660
- Street terminates at a dead end
- North Facing Home
- Fenced
- Sprinkler System
Parking
- 3 Car Attached Garage
- Garage Door Opener
- Driveway
Home Design
- Contemporary Architecture
- Entry on the 1st floor
- Tile Roof
- Stucco
Interior Spaces
- 3,147 Sq Ft Home
- 1-Story Property
- Custom Mirrors
- Built-In Features
- Tray Ceiling
- Ceiling Fan
- Fireplace
- Tinted Windows
- Combination Dining and Living Room
- Den
- Screened Porch
- Tile Flooring
- Views of Woods
Kitchen
- Breakfast Bar
- Walk-In Pantry
- Built-In Self-Cleaning Oven
- Gas Cooktop
- Microwave
- Freezer
- Ice Maker
- Dishwasher
- Wine Cooler
- Kitchen Island
- Disposal
Bedrooms and Bathrooms
- 4 Bedrooms
- Split Bedroom Floorplan
- Closet Cabinetry
- Walk-In Closet
- Dual Sinks
- Bathtub
- Multiple Shower Heads
- Separate Shower
Laundry
- Dryer
- Washer
- Laundry Tub
Home Security
- Impact Glass
- High Impact Door
- Fire and Smoke Detector
Pool
- Heated Pool and Spa
- Concrete Pool
- Heated In Ground Pool
- Heated Spa
- Gunite Spa
- Outdoor Shower
- Screen Enclosure
Outdoor Features
- Deck
- Screened Patio
- Outdoor Kitchen
- Outdoor Grill
Horse Facilities and Amenities
- Horses Allowed On Property
Utilities
- Forced Air Zoned Heating and Cooling System
- Underground Utilities
- Power Generator
- Well
- Tankless Water Heater
- Water Purifier
- Septic Tank
- Cable TV Available
Community Details
- No Home Owners Association
- Association fees include trash
- Logan Woods Subdivision
Listing and Financial Details
- Home warranty included in the sale of the property
- Legal Lot and Block 1 / 89
- Assessor Parcel Number 41828960006
Map
Home Values in the Area
Average Home Value in this Area
Tax History
| Year | Tax Paid | Tax Assessment Tax Assessment Total Assessment is a certain percentage of the fair market value that is determined by local assessors to be the total taxable value of land and additions on the property. | Land | Improvement |
|---|---|---|---|---|
| 2025 | $4,217 | $625,170 | $625,170 | -- |
| 2024 | $4,477 | $257,038 | -- | -- |
| 2023 | $4,477 | $233,671 | $0 | $0 |
| 2022 | $3,269 | $212,428 | $0 | $0 |
| 2021 | $2,529 | $193,116 | $0 | $0 |
| 2020 | $2,358 | $175,560 | $0 | $0 |
| 2019 | $2,387 | $159,600 | $0 | $0 |
| 2018 | $2,155 | $145,091 | $0 | $0 |
| 2017 | $2,074 | $131,901 | $0 | $0 |
| 2016 | $1,651 | $119,910 | $0 | $0 |
| 2015 | $1,633 | $109,009 | $0 | $0 |
| 2014 | $1,172 | $99,099 | $0 | $0 |
Property History
| Date | Event | Price | List to Sale | Price per Sq Ft | Prior Sale |
|---|---|---|---|---|---|
| 11/18/2025 11/18/25 | For Sale | $2,900,000 | +382.5% | $922 / Sq Ft | |
| 05/15/2024 05/15/24 | Sold | $601,000 | +0.2% | -- | View Prior Sale |
| 04/19/2024 04/19/24 | Pending | -- | -- | -- | |
| 04/12/2024 04/12/24 | For Sale | $600,000 | -- | -- |
Purchase History
| Date | Type | Sale Price | Title Company |
|---|---|---|---|
| Warranty Deed | $601,000 | None Listed On Document | |
| Interfamily Deed Transfer | -- | None Available |
Source: Florida Gulf Coast Multiple Listing Service
MLS Number: 225080455
APN: 41828960006
- 5240 Cherry Wood Dr
- 5071 Coral Wood Dr
- 4975 Hickory Wood Dr
- 3013 Futuna Ln
- 3000 Ellice Way
- 5609 Cove Cir
- 5325 Cove Cir
- 6065 Islandwalk Blvd
- 5823 Cove Cir Unit 8
- 3751 Exuma Way
- 6182 Towncenter Cir
- 709 Regency Reserve Cir Unit 6003
- 713 Regency Reserve Cir Unit 5902
- 730 Regency Reserve Cir Unit 2802
- 538 Avellino Isles Cir Unit 9201
- 7028 Ambrosia Ln Unit 805
- 7028 Ambrosia Ln Unit 804
- 7028 Ambrosia Ln Unit 802
- 7028 Ambrosia Ln Unit 801
- 7028 Ambrosia Ln Unit 808
