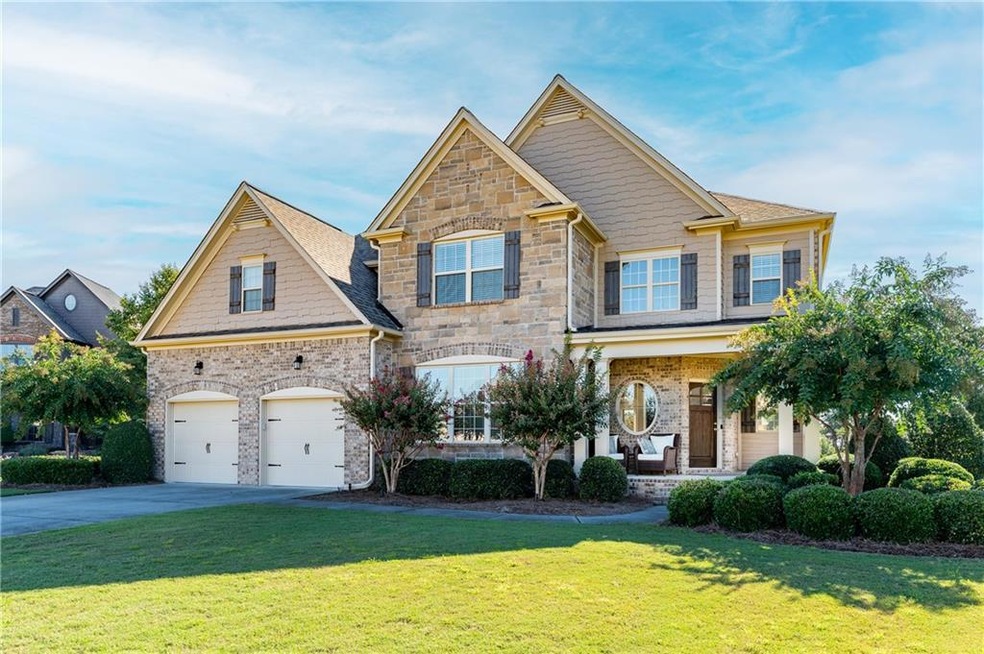Welcome to this Stunning 6-bedroom, 4-bathroom Architectural Masterpiece nestled in the heart of a serene and sought-after neighborhood. This meticulously designed home, located in the quiet cul-de-sac, boasts a perfect blend of modern luxury and timeless elegance, offering an unparalleled living experience.
Upon entry, you're greeted by an expansive foyer, adorned with tasteful custom millwork and an awe-inspiring chandelier that sets the tone for the entire residence. The spacious living room features soaring ceilings, adorned with large panoramic windows that invite natural light to dance across the sleek hardwood floors. An elegant fireplace serves as the focal point, creating an inviting ambiance for cozy evenings and gatherings.
The gourmet kitchen is a chef's dream, equipped with state-of-the-art stainless steel appliances, a spacious island, and custom cabinetry that provides ample storage. The adjoining dining area offers panoramic views of the meticulously landscaped backyard, creating a seamless transition between indoor and outdoor living, you will be able to enjoy the views of the sunrise and the sunset from the gorgeous deck as you come out from your living room.
The master suite is a private retreat, complete with a soaking tub, a glass-enclosed shower, and dual vanities. Each additional bedroom is generously sized, offering comfort and privacy for family members and guests alike.
The lower level presents a versatile space that can be customized to suit your lifestyle, whether as an entertainment hub, a home gym, or a private office. It also leads to the expansive outdoor patio, perfect for hosting memorable gatherings and enjoying the picturesque views of the lush gardens, and mature trees. Oh, and did we mention the fully finished basement with its own kitchen, living room, bedroom, bathroom, exercise room, and spacious home theater.
This enchanting property is further complemented by a two-car garage, providing ample space for vehicles and storage. Its prime location offers easy access to local amenities, esteemed schools, and vibrant entertainment options, making it an ideal place to call home for discerning buyers seeking both luxury and convenience. Straight access from the backyard to the 10-mile-long Big Creek Greenway. 180 degrees views, on a clear weather day you will be able to see Atlanta Skyline and King and Queen Buildings far away.
Don't miss the opportunity to own this remarkable piece of real estate, where every corner exudes warmth, sophistication, and a sense of timeless beauty.

