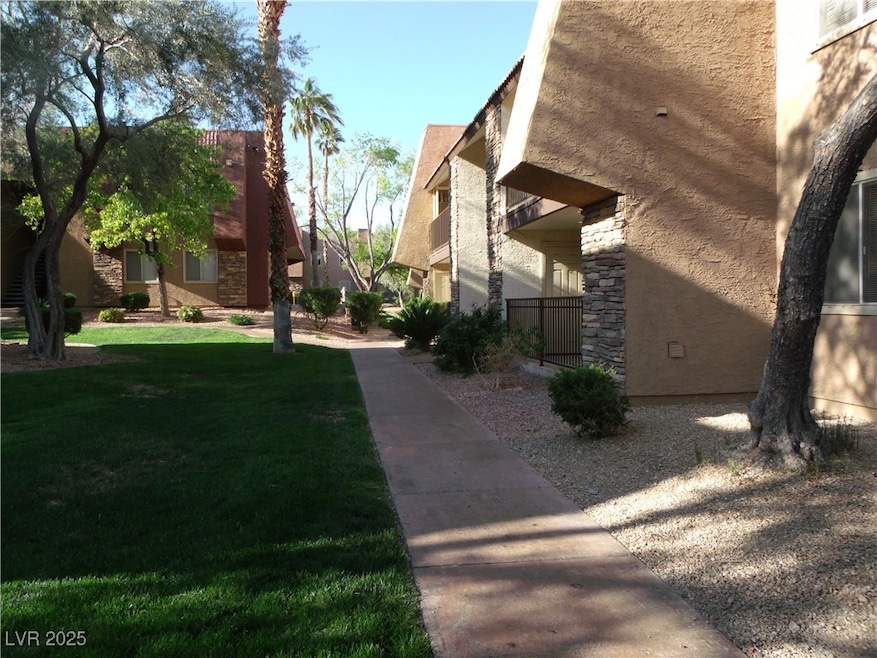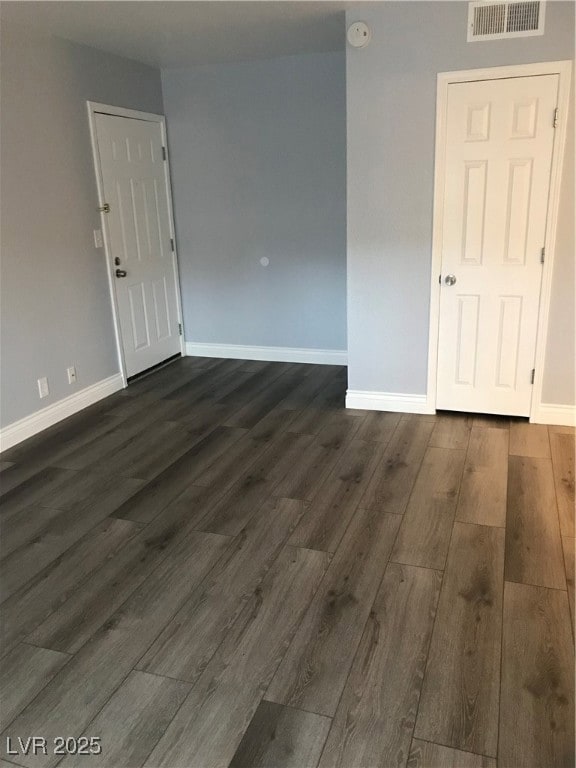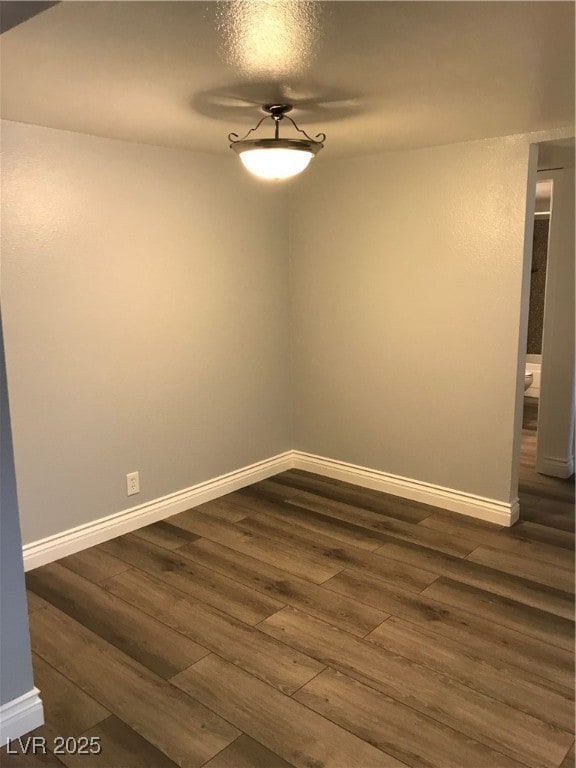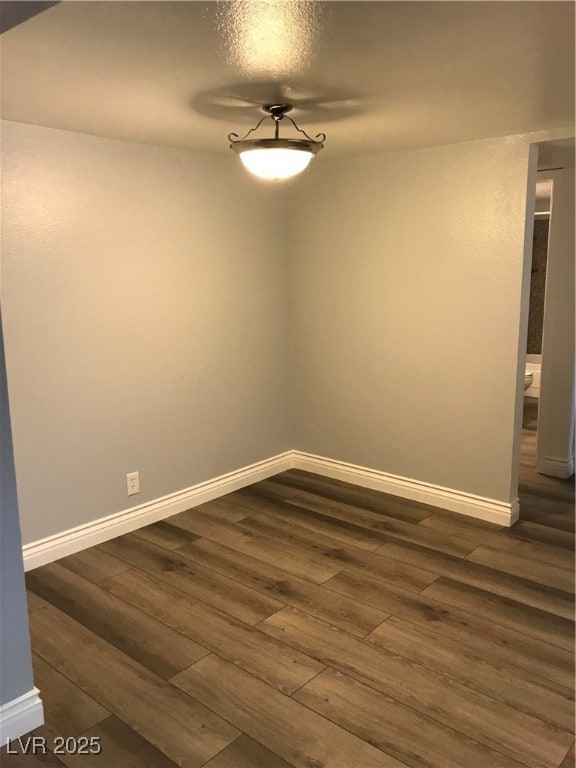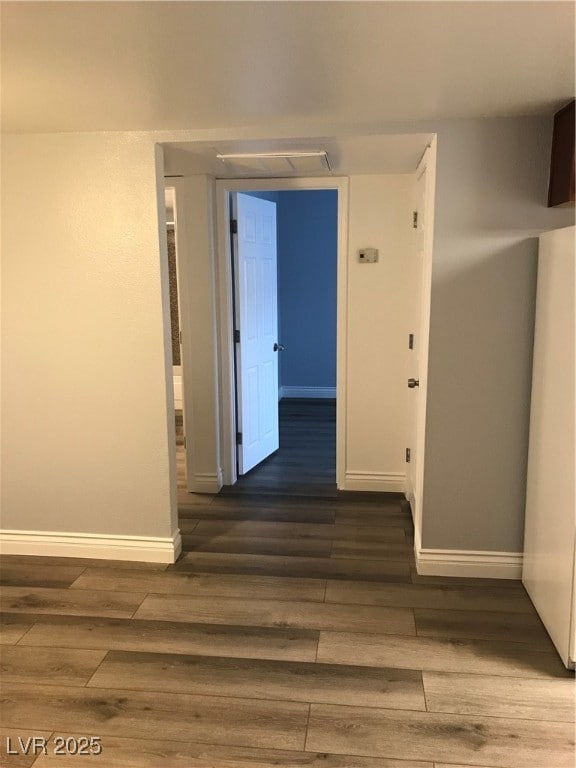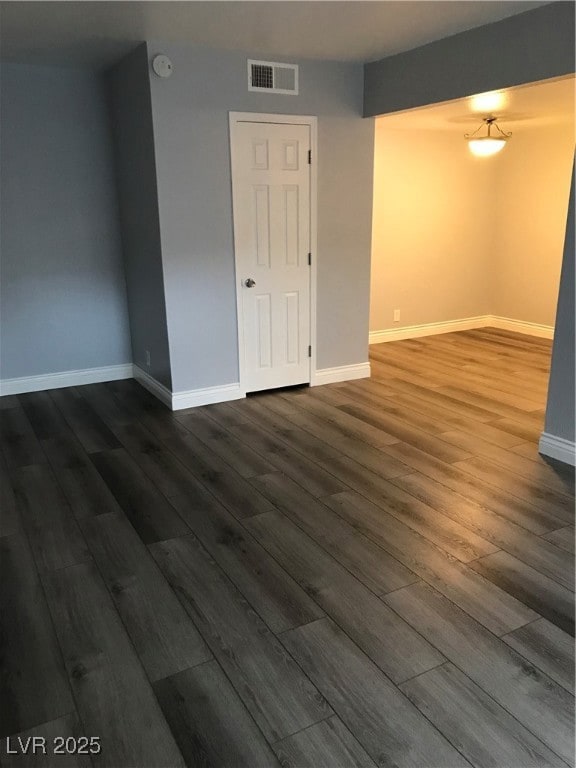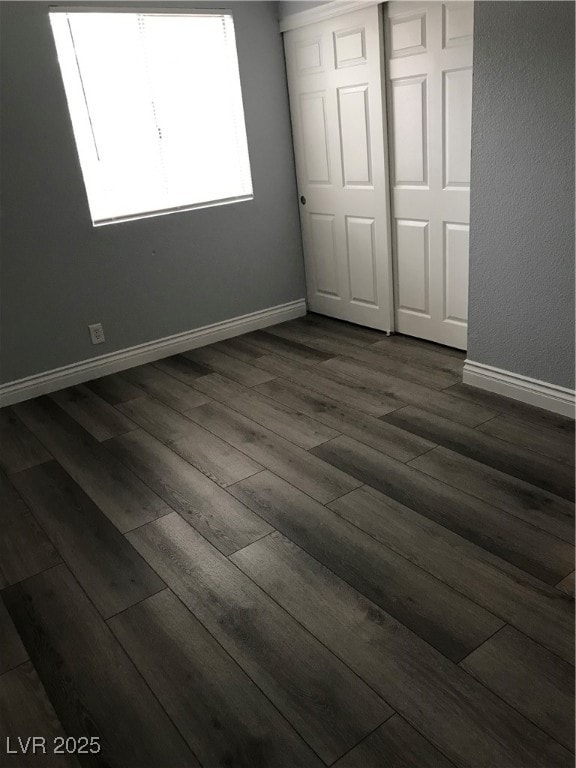5080 River Glen Dr Unit 189 Las Vegas, NV 89103
Highlights
- Fitness Center
- Gated Community
- Community Pool
- Ed W Clark High School Rated A-
- Main Floor Bedroom
- Security Guard
About This Home
Plank Tile Flooring and Deco Paint,Ground floor one bedroom/one bath next to the main clubhouse and pool. Easy access to the Strip, 15 and 215 and central to shopping, dining and entertainment. Nicely upgraded unit with cherry cabinets and granite counter tops. Complex has security, pools, spas, exercise room and tennis
Listing Agent
Weichert Realtors-Millennium Brokerage Email: scott@weichertmillennium.com License #B.1001391 Listed on: 11/19/2025

Condo Details
Home Type
- Condominium
Est. Annual Taxes
- $613
Year Built
- Built in 1982
Lot Details
- North Facing Home
- Property is Fully Fenced
Home Design
- Flat Roof Shape
- Frame Construction
- Stucco
Interior Spaces
- 700 Sq Ft Home
- 2-Story Property
- Blinds
- Carpet
Kitchen
- Electric Range
- Microwave
- Dishwasher
- Disposal
Bedrooms and Bathrooms
- 1 Bedroom
- Main Floor Bedroom
- 1 Full Bathroom
Laundry
- Laundry closet
- Washer and Dryer
Parking
- 1 Carport Space
- Assigned Parking
Schools
- Thiriot Elementary School
- Guinn Kenny C. Middle School
- Clark Ed. W. High School
Utilities
- Central Heating and Cooling System
- Cable TV Available
Listing and Financial Details
- Security Deposit $1,150
- Property Available on 11/19/25
- Tenant pays for cable TV, electricity, key deposit
Community Details
Overview
- Property has a Home Owners Association
- Bella Vita Association, Phone Number (702) 737-8580
- Westwood Point Subdivision
Recreation
- Fitness Center
- Community Pool
- Community Spa
Pet Policy
- Pets allowed on a case-by-case basis
- Pet Deposit $250
Security
- Security Guard
- Gated Community
Map
Source: Las Vegas REALTORS®
MLS Number: 2736465
APN: 163-24-611-189
- 4981 River Glen Dr Unit 63
- 5061 River Glen Dr Unit 75
- 4972 River Glen Dr Unit 173
- 5040 Indian River Dr Unit 415
- 5188 River Glen Dr Unit 453
- 5170 River Glen Dr Unit 244
- 5000 Indian River Dr Unit 483
- 5020 Indian River Dr Unit 432
- 5080 Indian River Dr Unit 400
- 4960 Indian River Dr Unit 470
- 4370 Sandy River Dr Unit 24
- 5060 Indian River Dr Unit 391
- 4390 Sandy River Dr Unit 4
- 4980 Indian River Dr Unit 445
- 4410 Sandy River Dr Unit 23
- 5160 Indian River Dr Unit 346
- 5185 Indian River Dr Unit 225
- 5185 Indian River Dr Unit 223
- 5200 Indian River Dr Unit 301
- 4921 Indian River Dr Unit 118
- 5044 River Glen Dr Unit 142
- 5081 River Glen Dr Unit 123
- 5081 River Glen Dr Unit 120
- 5101 River Glen Dr Unit 136
- 5152 River Glen Dr Unit 465
- 5121 River Glen Dr Unit 143
- 4918 River Glen Dr Unit 110
- 5141 River Glen Dr Unit 158
- 5188 River Glen Dr Unit 458
- 5020 Indian River Dr Unit 422
- 5080 Indian River Dr Unit 400
- 5267 Retablo Ave Unit C
- 4330 Sandy River Dr Unit U90
- 5060 Indian River Dr Unit 370
- 4390 Sandy River Dr Unit 6
- 4980 Indian River Dr Unit 446
- 4980 Indian River Dr Unit 437
- 4310 Sandy River Dr Unit 62
- 4310 Sandy River Dr Unit 58
- 5021 River Glen Dr Unit 41
