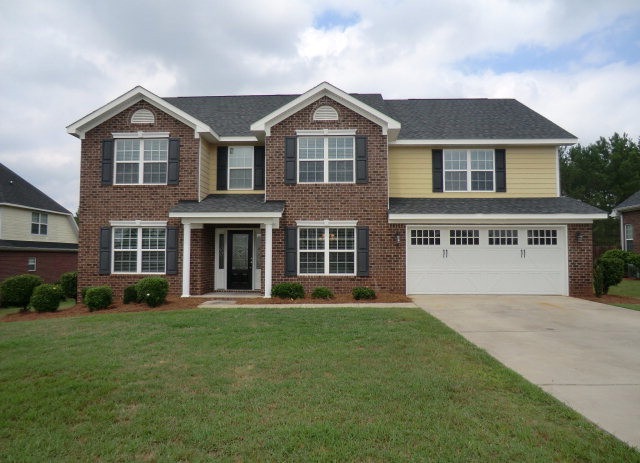
Highlights
- Wood Flooring
- Combination Kitchen and Living
- Breakfast Room
- Main Floor Primary Bedroom
- Solid Surface Countertops
- 2 Car Attached Garage
About This Home
As of May 2025This Trenton Plan is a two story all brick 5 BR, 3.5 BA home. The master suite is on the main level. This home has an incredible spacious upstairs loft. Kitchen has solid surface counter tops, stainless steel appliances including a stainless steel refrigerator. 3652 heated square feet plus a 2 car garage. Ready to move in.
Last Agent to Sell the Property
Keystone2 Team
Meybohm Real Estate - Aiken Listed on: 08/31/2015
Home Details
Home Type
- Single Family
Est. Annual Taxes
- $1,127
Year Built
- Built in 2009
Lot Details
- 0.3 Acre Lot
- Landscaped
- Level Lot
- Front and Back Yard Sprinklers
- Garden
Parking
- 2 Car Attached Garage
- Garage Door Opener
- Driveway
Home Design
- Brick Veneer
- Slab Foundation
- Shingle Roof
- Composition Roof
- HardiePlank Type
Interior Spaces
- 3,652 Sq Ft Home
- 2-Story Property
- Ceiling Fan
- Window Treatments
- Combination Kitchen and Living
- Breakfast Room
- Formal Dining Room
- Pull Down Stairs to Attic
- Fire and Smoke Detector
- Washer and Gas Dryer Hookup
Kitchen
- Eat-In Kitchen
- Breakfast Bar
- Self-Cleaning Oven
- Range
- Microwave
- Dishwasher
- Solid Surface Countertops
- Snack Bar or Counter
- Disposal
Flooring
- Wood
- Carpet
- Tile
Bedrooms and Bathrooms
- 5 Bedrooms
- Primary Bedroom on Main
- Walk-In Closet
Schools
- Byrd Elementary School
- Leavelle Mccampbell Middle School
- Midland Valley High School
Utilities
- Cooling Available
- Heat Pump System
- Underground Utilities
- Electric Water Heater
- Cable TV Available
Community Details
- Property has a Home Owners Association
- Trolley Run Station Subdivision
Listing and Financial Details
- Assessor Parcel Number 086-00-21-013
- $5,100 Seller Concession
Ownership History
Purchase Details
Home Financials for this Owner
Home Financials are based on the most recent Mortgage that was taken out on this home.Purchase Details
Home Financials for this Owner
Home Financials are based on the most recent Mortgage that was taken out on this home.Purchase Details
Home Financials for this Owner
Home Financials are based on the most recent Mortgage that was taken out on this home.Similar Homes in Aiken, SC
Home Values in the Area
Average Home Value in this Area
Purchase History
| Date | Type | Sale Price | Title Company |
|---|---|---|---|
| Warranty Deed | $389,900 | None Listed On Document | |
| Limited Warranty Deed | $219,000 | -- | |
| Deed | $202,000 | -- |
Mortgage History
| Date | Status | Loan Amount | Loan Type |
|---|---|---|---|
| Open | $389,900 | VA | |
| Previous Owner | $225,192 | Future Advance Clause Open End Mortgage | |
| Previous Owner | $202,000 | Credit Line Revolving |
Property History
| Date | Event | Price | Change | Sq Ft Price |
|---|---|---|---|---|
| 05/15/2025 05/15/25 | Sold | $389,900 | 0.0% | $107 / Sq Ft |
| 04/06/2025 04/06/25 | Pending | -- | -- | -- |
| 04/03/2025 04/03/25 | For Sale | $389,900 | +78.0% | $107 / Sq Ft |
| 11/23/2015 11/23/15 | Sold | $219,000 | 0.0% | $60 / Sq Ft |
| 11/23/2015 11/23/15 | Sold | $219,000 | +1.9% | $60 / Sq Ft |
| 10/12/2015 10/12/15 | Pending | -- | -- | -- |
| 10/12/2015 10/12/15 | Pending | -- | -- | -- |
| 09/21/2015 09/21/15 | For Sale | $214,900 | 0.0% | $59 / Sq Ft |
| 08/31/2015 08/31/15 | For Sale | $214,900 | -- | $59 / Sq Ft |
Tax History Compared to Growth
Tax History
| Year | Tax Paid | Tax Assessment Tax Assessment Total Assessment is a certain percentage of the fair market value that is determined by local assessors to be the total taxable value of land and additions on the property. | Land | Improvement |
|---|---|---|---|---|
| 2023 | $1,127 | $10,340 | $1,280 | $226,300 |
| 2022 | $1,098 | $10,340 | $0 | $0 |
| 2021 | $1,100 | $10,340 | $0 | $0 |
| 2020 | $953 | $9,000 | $0 | $0 |
| 2019 | $953 | $9,000 | $0 | $0 |
| 2018 | $951 | $9,000 | $1,280 | $7,720 |
| 2017 | $880 | $0 | $0 | $0 |
| 2016 | $881 | $0 | $0 | $0 |
| 2015 | $2,879 | $0 | $0 | $0 |
| 2014 | $2,881 | $0 | $0 | $0 |
| 2013 | -- | $0 | $0 | $0 |
Agents Affiliated with this Home
-
J
Seller's Agent in 2025
JProperties Group
Real Broker - SC
25 Total Sales
-

Buyer's Agent in 2025
starr mcclintick
EXP Realty, LLC
(803) 468-6259
16 Total Sales
-
M
Seller's Agent in 2015
Mary Nadal-Mayer
Meybohm
-
K
Seller's Agent in 2015
Keystone2 Team
Meybohm Real Estate - Aiken
Map
Source: Aiken Association of REALTORS®
MLS Number: 91650
APN: 086-00-21-013
- 214 Staghorn Ct
- 811 Grovebury Ct
- 809 Grovebury Ct
- 792 Grovebury Ct
- 805 Grovebury Ct
- 801 Grovebury Ct
- 797 Grovebury Ct
- 780 Grovebury Ct
- 7030 Wethersfield Dr
- 788 Grovebury Ct
- 772 Grovebury Ct
- 784 Grovebury Ct
- 3383 Greymoor Cir
- 220 Donnington Ct
- Lawson Plan at The Abbey at Trolley Run Station
- 725 Lytham Dr
- 501 Whitby Ct
