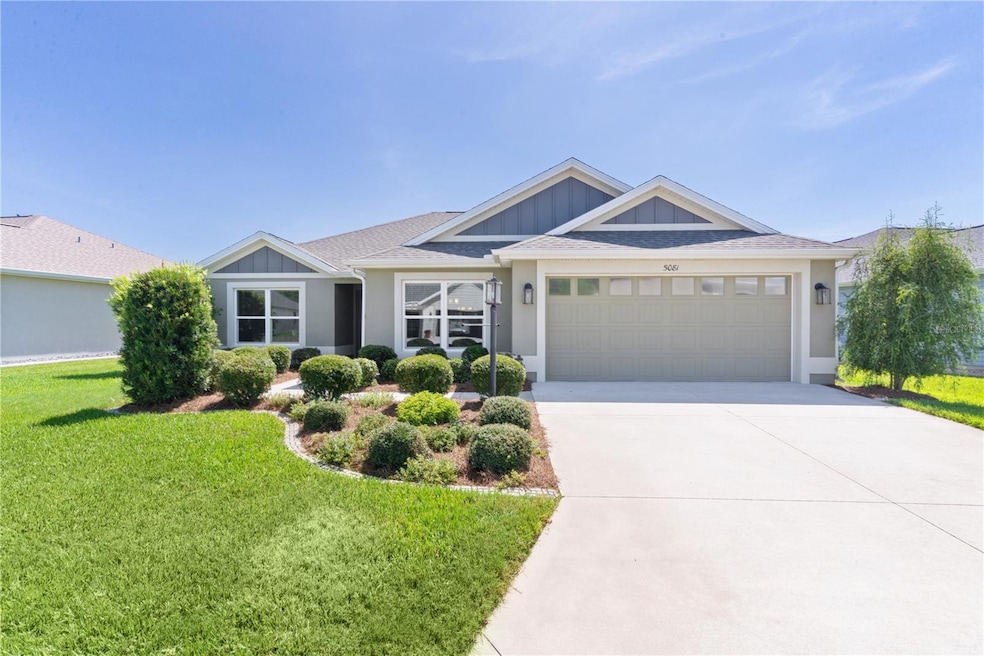5081 Francis Loop The Villages, FL 32163
Estimated payment $2,737/month
Highlights
- Golf Course Community
- Gated Community
- Vaulted Ceiling
- Active Adult
- Open Floorplan
- Community Pool
About This Home
One or more photo(s) has been virtually staged. Beautifully Upgraded Jasmine Model in Peaceful Marsh Bend with Room for a Pool!
Tucked away in a tranquil corner of the Village of Marsh Bend, this stunning 3 bedroom, 2 bath Jasmine model offers comfort, style, and space—inside and out. Constructed with block and stucco, and freshly painted on the interior, this home is move-in ready and full of thoughtful upgrades.
Step inside to a spacious, open split floorplan featuring VAULTED CEILINGS in the living area, master bedroom, and one guest room. The main living areas are carpet-free, offering low-maintenance, modern appeal. The kitchen is equipped with all STAINLESS STEEL APPLIANCES, and the indoor laundry room offers extra storage and convenience, as does the EXTENDED 2-CAR GARAGE with an EPOXIED FLOOR.
Enjoy Florida mornings on the east-facing lanai, where you can watch the sunrise in the PARTIALLY COVERED AND SCREENED BIRDCAGE. An extended concrete pad adds even more outdoor living space—perfect for grilling, entertaining, or relaxing. The oversized backyard offers plenty of ROOM FOR A POOL, while UPDATED SPRINKLERS in the front yard and GUTTERS around the entire home help keep the landscaping in top shape. And when you want to block out the sun, just pull the SHADES ON THE LANAI AND BIRDCAGE!
Additional features include a 5-year termite protection plan, extended garage space, and nearby access to some of the best The Villages has to offer—Edna’s On The Green, the Marsh View Pitch 'n Putt, Cattail Rec Center, Water Lily and Everglades Rec Centers, and the Water Lily Bridge to Brownwood Paddock Square.
Don’t miss this exceptional opportunity to own a thoughtfully upgraded home in one of the most desirable neighborhoods in The Villages!
Listing Agent
REALTY EXECUTIVES IN THE VILLAGES Brokerage Phone: 352-753-7500 License #3552663 Listed on: 08/06/2025

Home Details
Home Type
- Single Family
Est. Annual Taxes
- $5,753
Year Built
- Built in 2019
Lot Details
- 6,133 Sq Ft Lot
- West Facing Home
HOA Fees
- $199 Monthly HOA Fees
Parking
- 2 Car Attached Garage
Home Design
- Slab Foundation
- Shingle Roof
- Block Exterior
- Stucco
Interior Spaces
- 1,569 Sq Ft Home
- Open Floorplan
- Vaulted Ceiling
- Ceiling Fan
- Window Treatments
- Sliding Doors
- Combination Dining and Living Room
- Pest Guard System
Kitchen
- Microwave
- Dishwasher
- Disposal
Flooring
- Carpet
- Concrete
- Vinyl
Bedrooms and Bathrooms
- 3 Bedrooms
- En-Suite Bathroom
- Walk-In Closet
- 2 Full Bathrooms
- Bathtub with Shower
Laundry
- Laundry Room
- Dryer
- Washer
Eco-Friendly Details
- Reclaimed Water Irrigation System
Utilities
- Central Heating and Cooling System
- Vented Exhaust Fan
- Thermostat
- Underground Utilities
- Natural Gas Connected
- Tankless Water Heater
- Gas Water Heater
- High Speed Internet
- Cable TV Available
Listing and Financial Details
- Visit Down Payment Resource Website
- Tax Lot 63
- Assessor Parcel Number G29D063
- $812 per year additional tax assessments
Community Details
Overview
- Active Adult
- Association fees include pool, recreational facilities
- The Villages Association
- The Villages Subdivision
- The community has rules related to deed restrictions, fencing, allowable golf cart usage in the community, vehicle restrictions
Amenities
- Restaurant
- Community Mailbox
Recreation
- Golf Course Community
- Tennis Courts
- Pickleball Courts
- Recreation Facilities
- Shuffleboard Court
- Community Pool
- Dog Park
- Trails
Security
- Gated Community
Map
Home Values in the Area
Average Home Value in this Area
Tax History
| Year | Tax Paid | Tax Assessment Tax Assessment Total Assessment is a certain percentage of the fair market value that is determined by local assessors to be the total taxable value of land and additions on the property. | Land | Improvement |
|---|---|---|---|---|
| 2024 | $5,445 | $239,430 | -- | -- |
| 2023 | $5,445 | $232,460 | $0 | $0 |
| 2022 | $5,378 | $225,690 | $0 | $0 |
| 2021 | $5,509 | $217,020 | $24,530 | $192,490 |
| 2020 | $6,467 | $230,340 | $18,400 | $211,940 |
Property History
| Date | Event | Price | Change | Sq Ft Price |
|---|---|---|---|---|
| 09/07/2025 09/07/25 | Pending | -- | -- | -- |
| 09/05/2025 09/05/25 | Price Changed | $389,900 | -2.5% | $249 / Sq Ft |
| 08/06/2025 08/06/25 | For Sale | $399,900 | -- | $255 / Sq Ft |
Purchase History
| Date | Type | Sale Price | Title Company |
|---|---|---|---|
| Warranty Deed | $255,633 | None Available |
Source: Stellar MLS
MLS Number: G5100422
APN: G29D063
- 4825 Declerk Loop
- 4788 Rostas Way
- 3765 County Road 513
- 2466 Soper St
- 4686 Hiles Place
- 4878 Chitty Chatty Run
- 5647 Key Deer Path
- 5371 Warm Springs Ave
- 5446 Alfredson Terrace
- 3010 Fritillary Terrace
- 5245 Warm Springs Ave
- 2866 Judah St
- 4406 Creighton Loop
- 0 Bigham Trail
- 5719 Spartina Terrace
- 5783 Zebra Longwing Path
- TBD S Us Hwy 301
- 5810 Penney Ln
- 3031 Hicks Place
- 2441 Nellie Rd






