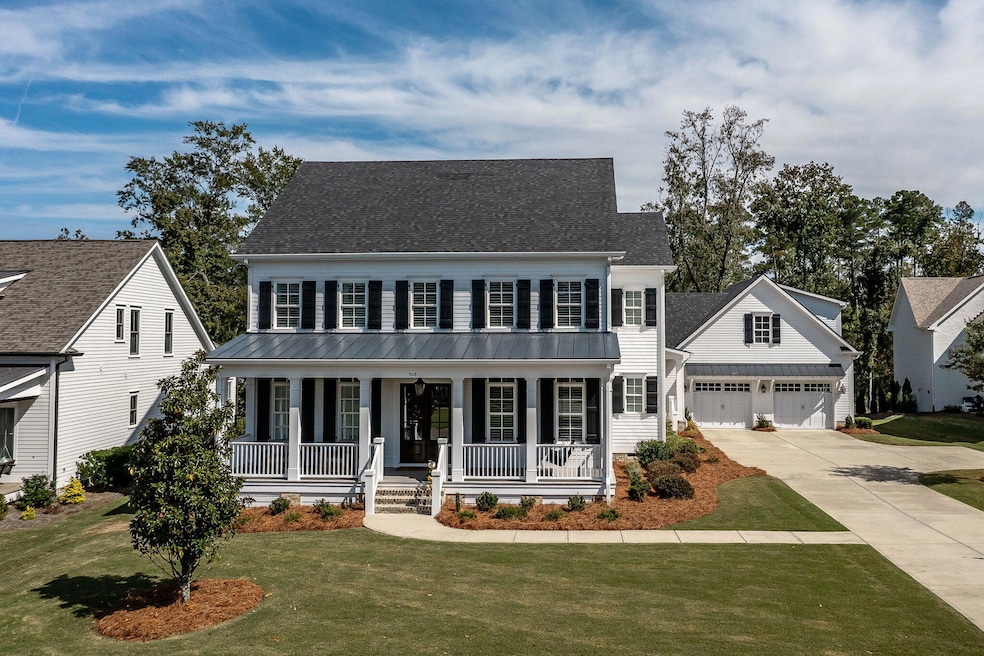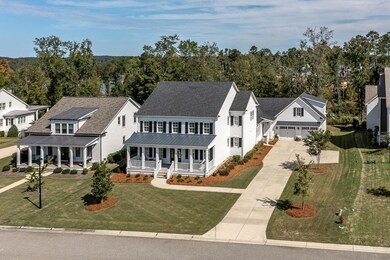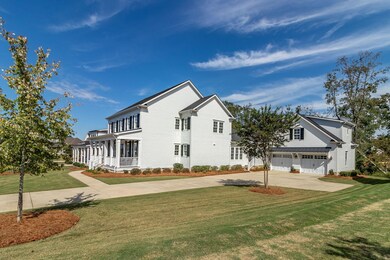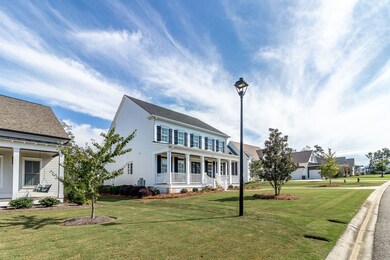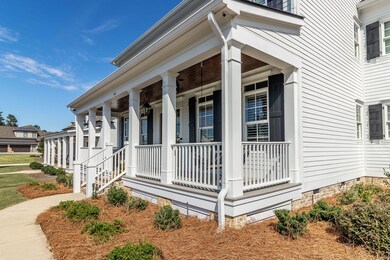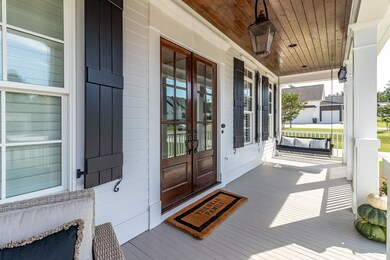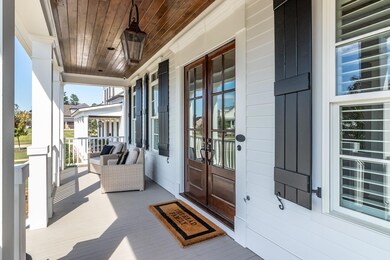Estimated payment $7,385/month
Highlights
- Clubhouse
- Freestanding Bathtub
- Community Pool
- River Ridge Elementary School Rated A
- Wood Flooring
- Home Office
About This Home
Welcome to your Dream Home in River Island.Nestled in one of the area's most prestigious neighborhoods, this stunning two-story home perfectly blends timeless charm with modern luxury. From the moment you step inside, you'll feel as though you've entered a Pottery Barn showroom, every detail thoughtfully designed and impeccably maintained.The main level showcases Hardy pine floors, beautiful lighting fixtures throughout, and a spacious kitchen with quartz countertops, stainless steel appliances, and large walk-in pantry. The inviting living room features a gas fireplace, custom built-ins, and elegant coffered ceilings. A dedicated office provides the perfect work-from-home space, while the stunning dining room sets the stage for memorable gatherings.The primary suite is a true retreat with a spa-like bath featuring a tiled shower, classic claw-foot tub, and a large walk-in closet. A convenient powder room and laundry room complete the main floor.Upstairs, you'll find four spacious bedrooms, three with their own private baths. The fourth bedroom offers flexible use as a family room, playroom, or guest suite. Plush carpeting and plantation shutters throughout add warmth and sophistication.Outdoor living is just as impressive, with a large rocking chair front porch that welcomes you home and a screened-in back porch perfect for relaxing or entertaining year round. The spacious backyard includes a playground, ideal for gatherings and family fun.The two-car garage includes a fully finished in-law suite/media room with a full bath above-perfect for guests or extended family.Located within walking distance to the boardwalk, river and community pool, this home offers the best of both luxury and lifestyle.
Home Details
Home Type
- Single Family
Est. Annual Taxes
- $11,451
Year Built
- Built in 2019 | Remodeled
Lot Details
- 0.49 Acre Lot
- Landscaped
- Front and Back Yard Sprinklers
HOA Fees
- $125 Monthly HOA Fees
Parking
- 2 Car Attached Garage
- Garage Door Opener
Home Design
- Brick Exterior Construction
- Composition Roof
- HardiePlank Type
Interior Spaces
- 4,467 Sq Ft Home
- 2-Story Property
- Built-In Features
- Gas Log Fireplace
- Plantation Shutters
- Entrance Foyer
- Great Room with Fireplace
- Living Room
- Breakfast Room
- Dining Room
- Home Office
- Crawl Space
- Attic Floors
- Fire and Smoke Detector
Kitchen
- Eat-In Kitchen
- Walk-In Pantry
- Built-In Gas Oven
- Gas Range
- Built-In Microwave
- Dishwasher
- Kitchen Island
- Utility Sink
- Disposal
Flooring
- Wood
- Carpet
- Ceramic Tile
Bedrooms and Bathrooms
- 5 Bedrooms
- Walk-In Closet
- In-Law or Guest Suite
- Primary bathroom on main floor
- Freestanding Bathtub
Laundry
- Laundry Room
- Washer and Electric Dryer Hookup
Outdoor Features
- Covered Patio or Porch
Schools
- River Ridge Elementary School
- Stallings Island Middle School
- Lakeside High School
Utilities
- Central Air
- Heating System Uses Natural Gas
- Cable TV Available
Listing and Financial Details
- Assessor Parcel Number 081530
Community Details
Overview
- River Island Subdivision
Amenities
- Clubhouse
Recreation
- Community Playground
- Community Pool
- Park
- Trails
Map
Home Values in the Area
Average Home Value in this Area
Tax History
| Year | Tax Paid | Tax Assessment Tax Assessment Total Assessment is a certain percentage of the fair market value that is determined by local assessors to be the total taxable value of land and additions on the property. | Land | Improvement |
|---|---|---|---|---|
| 2025 | $11,451 | $477,896 | $62,004 | $415,892 |
| 2024 | $11,499 | $458,081 | $62,004 | $396,077 |
| 2023 | $11,499 | $451,624 | $90,404 | $361,220 |
| 2022 | $10,470 | $400,867 | $60,804 | $340,063 |
| 2021 | $9,794 | $358,249 | $68,804 | $289,445 |
| 2020 | $8,854 | $316,940 | $57,004 | $259,936 |
| 2019 | $1,508 | $52,200 | $52,200 | $0 |
| 2018 | $1,269 | $45,600 | $45,600 | $0 |
Property History
| Date | Event | Price | List to Sale | Price per Sq Ft | Prior Sale |
|---|---|---|---|---|---|
| 11/03/2025 11/03/25 | Pending | -- | -- | -- | |
| 10/17/2025 10/17/25 | For Sale | $1,194,000 | +50.7% | $267 / Sq Ft | |
| 07/29/2019 07/29/19 | Sold | $792,350 | +5.9% | $177 / Sq Ft | View Prior Sale |
| 07/26/2019 07/26/19 | For Sale | $748,000 | -- | $167 / Sq Ft |
Purchase History
| Date | Type | Sale Price | Title Company |
|---|---|---|---|
| Warranty Deed | $792,350 | -- | |
| Warranty Deed | $130,500 | -- |
Mortgage History
| Date | Status | Loan Amount | Loan Type |
|---|---|---|---|
| Open | $752,732 | New Conventional | |
| Closed | $40,000 | Commercial | |
| Previous Owner | $8,000,000 | Commercial |
Source: REALTORS® of Greater Augusta
MLS Number: 548310
APN: 081-530
- 397 Black Rail Ln
- 845 Audubon Way
- 833 Audubon Way
- 831 Audubon Way
- 822 Audubon Way
- 617 Whimbrel Ct
- 750 Marsh Point Rd
- 811 Audubon Way
- 5128 Grande Park
- 714 Marsh Point Rd
- 851 Audubon Way
- 239 Dixon Ct
- 440 Jade Dr
- 1595 River Island Pkwy
- 116 Hornsby Ln
- 2049 Egret Cir
- 1212 Arcilla Pointe
- 856 Point Comfort Rd
- 1142 Hunters Cove
- 1144 Hunters Cove
