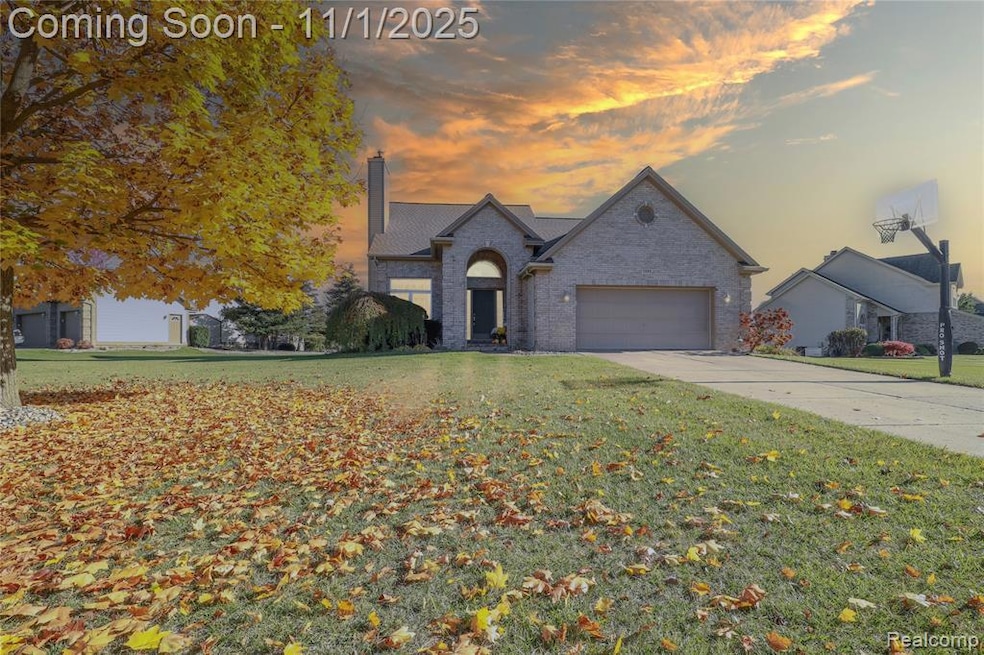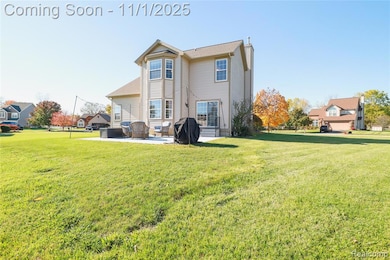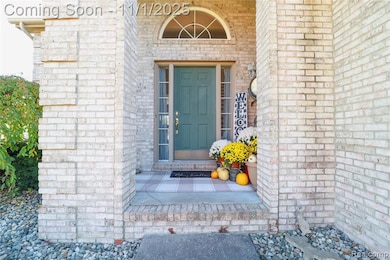5082 Prestonwood Ln Flushing, MI 48433
Estimated payment $2,345/month
Highlights
- Contemporary Architecture
- Jetted Tub in Primary Bathroom
- Stainless Steel Appliances
- Vaulted Ceiling
- Covered Patio or Porch
- 2 Car Attached Garage
About This Home
Charming Renovated Home in Flushing, MI As you pull up, a classic brick front warmly welcomes you to this beautifully updated 4-bedroom, 2.5-bath home in one of Flushing’s most desirable neighborhoods. Inside, over 1,800 sq ft of living space features new LVL wide plank flooring in a beachy light tone, fresh paint throughout, and vaulted ceilings that create an open, airy feel. The Main Floor Master Suite offers a spacious entry and elegant Flooring in 2024. Two Bathrooms were updated in 2024 with modern finishes. The Kitchen shines with Quartz Countertops 2024 with stainless steel appliances 2024, and flows seamlessly into a cozy living area with a gas fireplace. Step out back to a cement patio 2024—perfect for entertaining. The tall-ceiling basement is plumbed for a bathroom and ready for your finishing touch. Move-in ready, full of upgrades, and packed with potential—this is the one to beat in Flushing.
Open House Schedule
-
Saturday, November 01, 20251:00 pm to 12:00 am11/1/2025 1:00:00 PM +00:0011/1/2025 12:00:00 AM +00:00Add to Calendar
-
Sunday, November 02, 20251:00 pm to 12:00 am11/2/2025 1:00:00 PM +00:0011/2/2025 12:00:00 AM +00:00Add to Calendar
Home Details
Home Type
- Single Family
Est. Annual Taxes
Year Built
- Built in 1997 | Remodeled in 2024
Lot Details
- 0.4 Acre Lot
- Lot Dimensions are 127 x 221
HOA Fees
- $6 Monthly HOA Fees
Parking
- 2 Car Attached Garage
Home Design
- Contemporary Architecture
- Brick Exterior Construction
- Block Foundation
- Asphalt Roof
- Vinyl Construction Material
Interior Spaces
- 1,838 Sq Ft Home
- 2-Story Property
- Furnished or left unfurnished upon request
- Vaulted Ceiling
- Ceiling Fan
- Gas Fireplace
- Family Room with Fireplace
- Unfinished Basement
- Sump Pump
Kitchen
- Electric Cooktop
- Range Hood
- Recirculated Exhaust Fan
- Microwave
- Ice Maker
- Dishwasher
- Stainless Steel Appliances
- Disposal
Bedrooms and Bathrooms
- 4 Bedrooms
- Jetted Tub in Primary Bathroom
Laundry
- Dryer
- Washer
Utilities
- Forced Air Heating and Cooling System
- Vented Exhaust Fan
- Heating System Uses Natural Gas
- Natural Gas Water Heater
- Water Softener is Owned
- High Speed Internet
Additional Features
- Accessible Bedroom
- Covered Patio or Porch
- Ground Level
Listing and Financial Details
- Assessor Parcel Number 0823578044
Community Details
Overview
- Meadowbrook Park Association
- Meadowbrook Park Subdivision
Amenities
- Laundry Facilities
Map
Home Values in the Area
Average Home Value in this Area
Tax History
| Year | Tax Paid | Tax Assessment Tax Assessment Total Assessment is a certain percentage of the fair market value that is determined by local assessors to be the total taxable value of land and additions on the property. | Land | Improvement |
|---|---|---|---|---|
| 2025 | $5,058 | $143,800 | $0 | $0 |
| 2024 | $2,610 | $136,300 | $0 | $0 |
| 2023 | $1,829 | $119,100 | $0 | $0 |
| 2022 | $3,153 | $106,300 | $0 | $0 |
| 2021 | $3,118 | $100,200 | $0 | $0 |
| 2020 | $1,702 | $96,800 | $0 | $0 |
| 2019 | $1,684 | $95,900 | $0 | $0 |
| 2018 | $2,934 | $94,600 | $0 | $0 |
| 2017 | $1,491 | $94,600 | $0 | $0 |
| 2016 | $2,666 | $86,900 | $0 | $0 |
| 2015 | $2,510 | $84,700 | $0 | $0 |
| 2014 | $1,467 | $81,400 | $0 | $0 |
| 2012 | -- | $76,500 | $76,500 | $0 |
Property History
| Date | Event | Price | List to Sale | Price per Sq Ft | Prior Sale |
|---|---|---|---|---|---|
| 11/03/2023 11/03/23 | Sold | $275,000 | -5.1% | $150 / Sq Ft | View Prior Sale |
| 10/17/2023 10/17/23 | Pending | -- | -- | -- | |
| 10/05/2023 10/05/23 | Price Changed | $289,900 | -3.3% | $158 / Sq Ft | |
| 09/25/2023 09/25/23 | For Sale | $299,900 | 0.0% | $163 / Sq Ft | |
| 09/20/2023 09/20/23 | Pending | -- | -- | -- | |
| 09/17/2023 09/17/23 | For Sale | $299,900 | -- | $163 / Sq Ft |
Purchase History
| Date | Type | Sale Price | Title Company |
|---|---|---|---|
| Warranty Deed | $275,000 | Sargents Title | |
| Warranty Deed | $160,000 | Sargents Title Company |
Source: Realcomp
MLS Number: 20251048776
APN: 08-23-578-044
- 0 Double Tree Estates
- 5204 Applewood Dr
- 428 Leland St
- 507 Dale St
- 8520 Apple Blossom Ln
- 515 Chestnut St
- 1011 Clearview Dr
- 824 Gerald St
- 303 Chestnut St
- 1203 Clearview Dr
- 1216 Pleasantview Dr
- 210 N Hazelton St
- 420 Sunnyside Dr
- 433 Crestview St
- 1130 E Main St
- 537 Sharon Dr
- 9175 Saddle Horn Dr
- 1252 Beatrice St
- 113 N Mckinley Rd
- 1314 E Main St
- 5034 N Mckinley Rd
- 415 Coutant St Unit D
- 5151 Blossom Dr
- 300 Henry Ct
- 320 Terrace Dr
- 7056 Cambridge Dr
- 104 Sheppard Ave Unit 104
- 6320 Laurentian Ct Unit 41
- 5247 Harold Dr
- 5500 Riverwood Dr
- 7099 Granada Dr
- 1440 N Linden Rd
- 1440 N Linden Rd Unit 4907
- 1440 N Linden Rd Unit 4916
- 1171 Ramsgate Rd
- 4606 Beecher Rd
- G3447 Barth St
- 5280 Cedar Shores Ct
- 1470 S Dye Rd
- 1709 Shamrock Ln







