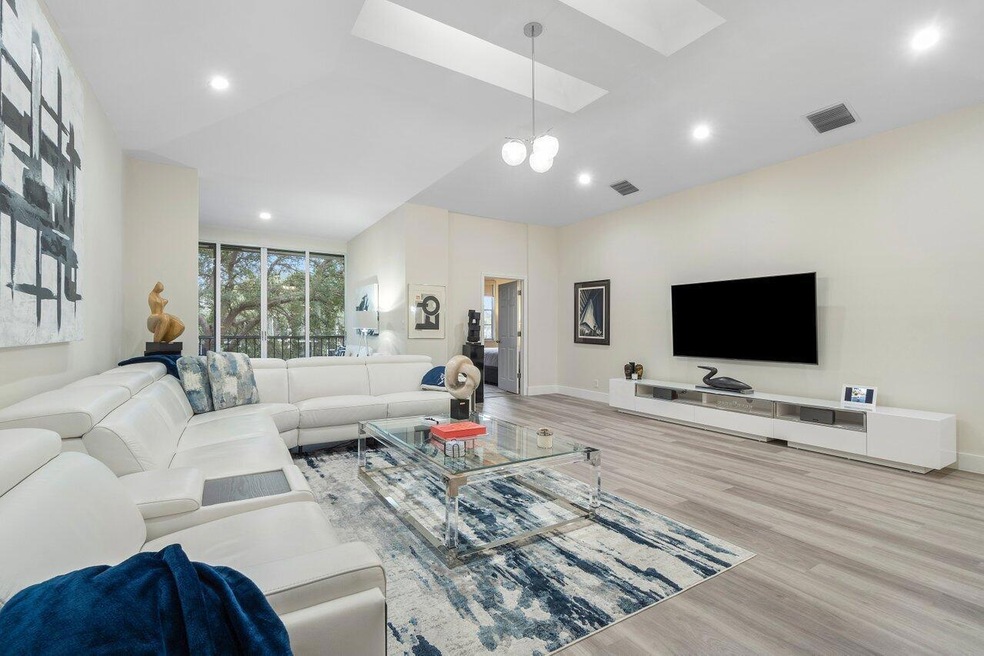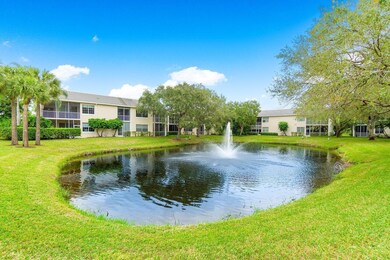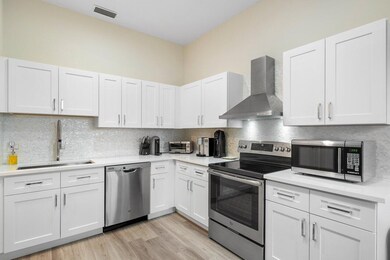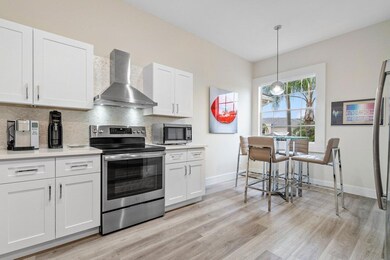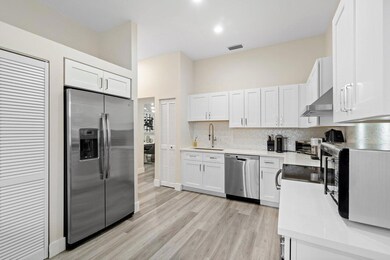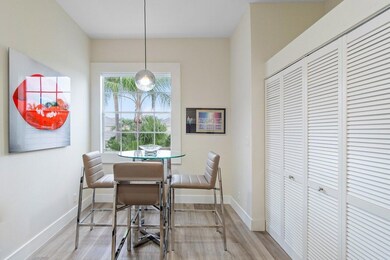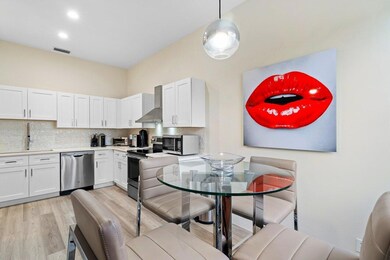
5083 Lake Catalina Dr Unit B Boca Raton, FL 33496
Polo Club NeighborhoodHighlights
- Lake Front
- Golf Course Community
- 816,929 Sq Ft lot
- Calusa Elementary School Rated A
- Gated with Attendant
- Private Membership Available
About This Home
As of May 2025This stunning upstairs condo boasts 2,066 sq ft, 3 bedrooms, 2 baths, a 1 car garage. Come enjoy breathtaking lake views! The luxurious interior is flooded w/ natural light, thanks to its open floor plan, skylights, and high ceilings. Ideal for entertaining, the elegant living room, dining, and lounge areas showcase the finest quality craftsmanship. The primary suite is a state-of-the-art retreat w/ exquisite finishes. Lovely primary bath including a spacious seamless glass shower and separate soaking tub. AC replaced in 2021. The beautiful chef's kitchen is complete w/ a breakfast area, stainless steel appliances & plentiful storage. Custom finishes w/ meticulous attention to detail can be found throughout the condo. Don't miss the chance to own this designer's pride in the Polo Club!
Property Details
Home Type
- Condominium
Est. Annual Taxes
- $4,939
Year Built
- Built in 1989
Lot Details
- Lake Front
- Sprinkler System
- Zero Lot Line
HOA Fees
- $550 Monthly HOA Fees
Parking
- 1 Car Attached Garage
- Garage Door Opener
- Driveway
Interior Spaces
- 2,066 Sq Ft Home
- 2-Story Property
- Furnished or left unfurnished upon request
- Vaulted Ceiling
- Ceiling Fan
- Skylights
- Combination Dining and Living Room
- Lake Views
Kitchen
- Breakfast Area or Nook
- Eat-In Kitchen
- Electric Range
- Microwave
- Dishwasher
Bedrooms and Bathrooms
- 3 Bedrooms
- Split Bedroom Floorplan
- Walk-In Closet
- 2 Full Bathrooms
- Dual Sinks
- Separate Shower in Primary Bathroom
Laundry
- Laundry Room
- Washer and Dryer
Home Security
Schools
- Omni Middle School
- Spanish River Community High School
Utilities
- Central Heating and Cooling System
- Electric Water Heater
- Cable TV Available
Listing and Financial Details
- Assessor Parcel Number 00424635200005521
Community Details
Overview
- Association fees include management, common areas, cable TV, insurance, ground maintenance, maintenance structure, roof, security, trash
- Private Membership Available
- Catalina / Polo Club Subdivision
Amenities
- Sauna
- Clubhouse
- Game Room
- Billiard Room
- Business Center
- Community Library
Recreation
- Golf Course Community
- Tennis Courts
- Community Basketball Court
- Pickleball Courts
- Community Pool
- Community Spa
- Putting Green
Security
- Gated with Attendant
- Resident Manager or Management On Site
- Fire and Smoke Detector
Ownership History
Purchase Details
Home Financials for this Owner
Home Financials are based on the most recent Mortgage that was taken out on this home.Purchase Details
Home Financials for this Owner
Home Financials are based on the most recent Mortgage that was taken out on this home.Purchase Details
Home Financials for this Owner
Home Financials are based on the most recent Mortgage that was taken out on this home.Purchase Details
Home Financials for this Owner
Home Financials are based on the most recent Mortgage that was taken out on this home.Purchase Details
Purchase Details
Home Financials for this Owner
Home Financials are based on the most recent Mortgage that was taken out on this home.Similar Homes in Boca Raton, FL
Home Values in the Area
Average Home Value in this Area
Purchase History
| Date | Type | Sale Price | Title Company |
|---|---|---|---|
| Warranty Deed | $587,000 | New Dawn Title Group | |
| Warranty Deed | $587,000 | New Dawn Title Group | |
| Warranty Deed | $210,000 | All County Title Agency Inc | |
| Warranty Deed | $113,000 | All Country Title Agency Inc | |
| Special Warranty Deed | $60,000 | Attorney | |
| Trustee Deed | $91,100 | None Available | |
| Warranty Deed | $155,000 | -- |
Mortgage History
| Date | Status | Loan Amount | Loan Type |
|---|---|---|---|
| Previous Owner | $349,200 | Unknown | |
| Previous Owner | $152,893 | New Conventional |
Property History
| Date | Event | Price | Change | Sq Ft Price |
|---|---|---|---|---|
| 05/27/2025 05/27/25 | Sold | $587,000 | -2.0% | $284 / Sq Ft |
| 02/16/2025 02/16/25 | Pending | -- | -- | -- |
| 02/12/2025 02/12/25 | For Sale | $599,000 | 0.0% | $290 / Sq Ft |
| 11/15/2024 11/15/24 | Rented | $10,000 | 0.0% | -- |
| 08/26/2024 08/26/24 | Under Contract | -- | -- | -- |
| 08/26/2024 08/26/24 | For Rent | $10,000 | 0.0% | -- |
| 03/03/2020 03/03/20 | Sold | $210,000 | -12.5% | $102 / Sq Ft |
| 02/02/2020 02/02/20 | Pending | -- | -- | -- |
| 09/11/2019 09/11/19 | For Sale | $239,995 | +112.4% | $116 / Sq Ft |
| 06/20/2019 06/20/19 | Sold | $113,000 | -18.7% | $55 / Sq Ft |
| 05/21/2019 05/21/19 | Pending | -- | -- | -- |
| 05/03/2019 05/03/19 | For Sale | $139,000 | 0.0% | $67 / Sq Ft |
| 11/15/2018 11/15/18 | Rented | $6,000 | 0.0% | -- |
| 10/16/2018 10/16/18 | Under Contract | -- | -- | -- |
| 07/20/2018 07/20/18 | For Rent | $6,000 | -72.7% | -- |
| 12/01/2016 12/01/16 | Rented | $22,000 | +450.0% | -- |
| 11/01/2016 11/01/16 | Under Contract | -- | -- | -- |
| 04/26/2016 04/26/16 | For Rent | $4,000 | -32.2% | -- |
| 12/01/2015 12/01/15 | Rented | $5,900 | -1.7% | -- |
| 11/01/2015 11/01/15 | Under Contract | -- | -- | -- |
| 06/09/2015 06/09/15 | For Rent | $6,000 | 0.0% | -- |
| 11/21/2014 11/21/14 | Sold | $60,000 | -53.3% | $29 / Sq Ft |
| 10/22/2014 10/22/14 | Pending | -- | -- | -- |
| 02/21/2014 02/21/14 | For Sale | $128,500 | -- | $62 / Sq Ft |
Tax History Compared to Growth
Tax History
| Year | Tax Paid | Tax Assessment Tax Assessment Total Assessment is a certain percentage of the fair market value that is determined by local assessors to be the total taxable value of land and additions on the property. | Land | Improvement |
|---|---|---|---|---|
| 2024 | $4,939 | $224,495 | -- | -- |
| 2023 | $4,937 | $204,086 | $0 | $0 |
| 2022 | $3,985 | $185,533 | $0 | $0 |
| 2021 | $3,252 | $168,666 | $0 | $168,666 |
| 2020 | $3,134 | $160,666 | $0 | $160,666 |
| 2019 | $1,686 | $76,988 | $0 | $76,988 |
| 2018 | $1,779 | $84,988 | $0 | $84,988 |
| 2017 | $2,464 | $123,988 | $0 | $0 |
| 2016 | $3,204 | $161,988 | $0 | $0 |
| 2015 | $2,556 | $121,988 | $0 | $0 |
| 2014 | $2,489 | $116,988 | $0 | $0 |
Agents Affiliated with this Home
-
Tripta Chawla
T
Seller's Agent in 2025
Tripta Chawla
Lang Realty/ BR
(561) 703-7733
225 in this area
241 Total Sales
-
Lynne Verno
L
Buyer's Agent in 2025
Lynne Verno
United Realty Group, Inc
(954) 709-6243
1 in this area
8 Total Sales
-
Sigal Fishman
S
Seller Co-Listing Agent in 2020
Sigal Fishman
Sigal Group Realty
(617) 777-0485
2 in this area
47 Total Sales
-
Maria Sobinina
M
Seller's Agent in 2019
Maria Sobinina
Dalton Wade Inc
(561) 406-8636
14 in this area
42 Total Sales
-
Carol Waldman
C
Buyer's Agent in 2018
Carol Waldman
Dalton Wade Inc
(914) 406-0529
12 in this area
12 Total Sales
-
James Trub
J
Seller's Agent in 2016
James Trub
United Realty Group, Inc
(215) 327-6642
45 Total Sales
Map
Source: BeachesMLS
MLS Number: R11061584
APN: 00-42-46-35-20-000-5521
- 5070 Lake Catalina Dr Unit C
- 5166 Lake Catalina Dr Unit D
- 5189 Lake Catalina Dr Unit A
- 5221 Lake Catalina Dr N Unit C
- 5184 Lake Catalina Dr Unit D
- 4955 Covey Trail
- 5213 Via de Amalfi Dr
- 17652 Ashbourne Way Unit B
- 5537 Steeple Chase
- 4853 Willow Dr
- 17653 Ashbourne Way Unit C
- 17497 Via Capri
- 17557 Ashbourne B Way Unit B
- 4825 Bocaire Blvd
- 4800 Bocaire Blvd
- 5185 Suffolk Dr
- 4869 Tallowwood Ln
- 17607 Bocaire Place
- 17582 Bocaire Way
- 5323 Ascot Bend
