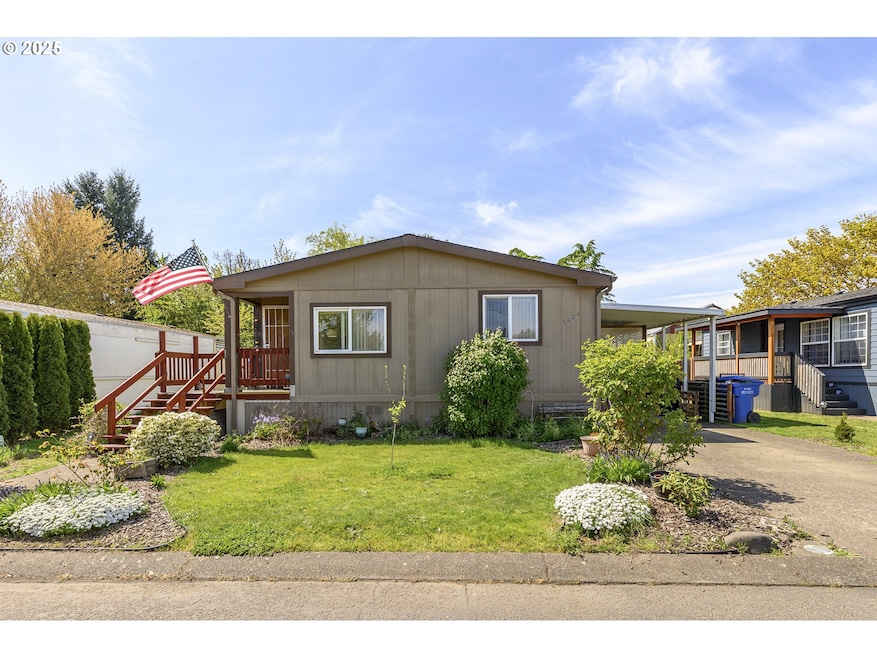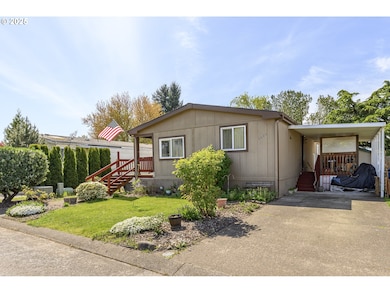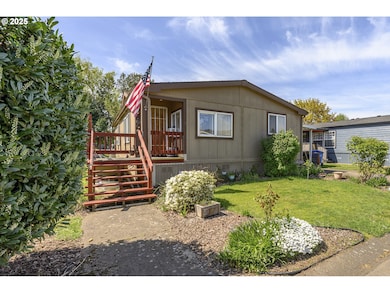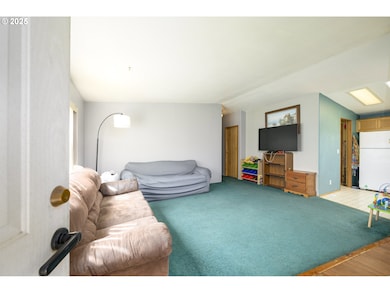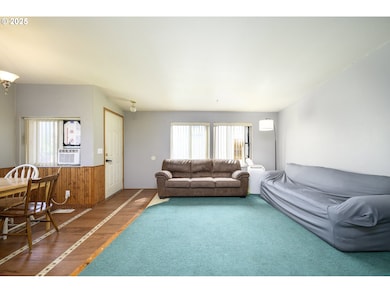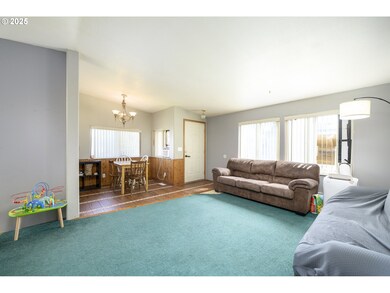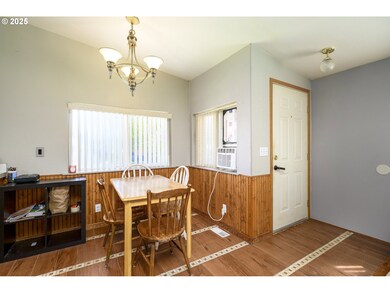5084 Briarwood Cir N Unit 8 Keizer, OR 97303
Estimated payment $788/month
Highlights
- Territorial View
- No HOA
- Living Room
- Vaulted Ceiling
- Skylights
- Laundry Room
About This Home
Welcome to 5084 Briarwood Circle, a charming and move-in-ready home in the desirable Briarwood Estates in Keizer. This 2-bed, 2-bath double-wide home offers 1,124 sqft of thoughtfully designed living space that provides comfort and convenience.Step inside and enjoy a spacious living room with vaulted ceilings, wall-to-wall carpet, and abundant natural light through the generous vinyl windows. The open-concept kitchen and dining area boasts a functional layout with a freestanding range, range hood, refrigerator, dishwasher, vinyl floors, and skylights. Whether you're preparing a casual weeknight meal or entertaining guests, this kitchen delivers on both function and style.The primary bedroom includes an ensuite bathroom and ample closet space. The additional bedroom offers flexibility for family, guests, or a home office. A separate laundry/utility room with washer/dryer is convenient yet tucked away just off the kitchen. Outside, you'll find a park-like, quiet backyard with mature trees. The generous 57' x 108' lot has room for a garden and entertaining space. Parking includes a carport plus additional on-street space. Located in the heart of Keizer, Briarwood Estates provides easy access to shopping, schools, and parks, making this home perfect for first-time buyers, downsizers, or anyone looking for a low-maintenance lifestyle. Don’t miss out on this well-maintained gem in a welcoming community—schedule your tour today!
Listing Agent
eXp Realty, LLC Brokerage Phone: 503-729-9735 License #201229193 Listed on: 04/24/2025

Property Details
Home Type
- Manufactured Home
Est. Annual Taxes
- $783
Year Built
- Built in 1995
Lot Details
- Lot Dimensions are 57' x 108'
- Poultry Coop
- Level Lot
- Landscaped with Trees
Parking
- 1 Car Garage
- Carport
- On-Street Parking
Home Design
- Pillar, Post or Pier Foundation
- Composition Roof
- Wood Siding
- Plywood Siding Panel T1-11
Interior Spaces
- 1,124 Sq Ft Home
- 1-Story Property
- Vaulted Ceiling
- Ceiling Fan
- Skylights
- Vinyl Clad Windows
- Family Room
- Living Room
- Dining Room
- Tile Flooring
- Territorial Views
Kitchen
- Free-Standing Range
- Range Hood
- Dishwasher
Bedrooms and Bathrooms
- 2 Bedrooms
- 2 Full Bathrooms
Laundry
- Laundry Room
- Washer and Dryer
Basement
- Dirt Floor
- Crawl Space
Outdoor Features
- Shed
Schools
- Keizer Elementary School
- Claggett Creek Middle School
- Mcnary High School
Utilities
- No Cooling
- Forced Air Heating System
- Electric Water Heater
- High Speed Internet
Community Details
- No Home Owners Association
- Briarwood Estates Subdivision
- Briarwood Estates
Listing and Financial Details
- Assessor Parcel Number 132972
Map
Home Values in the Area
Average Home Value in this Area
Property History
| Date | Event | Price | List to Sale | Price per Sq Ft |
|---|---|---|---|---|
| 04/24/2025 04/24/25 | For Sale | $136,850 | -- | $122 / Sq Ft |
Source: Regional Multiple Listing Service (RMLS)
MLS Number: 326258175
- 5084 Briarwood Cir N
- 5082 Briarwood Cir N
- 5082 Briarwood Cir N Unit 9
- 5129 Lacey St N
- 5219 Spring Leaf Ct N
- 4911 15th Ave N
- 5219 Lacey Ct N
- 5315 Willow Leaf St N
- 1242 Lydia Ave N
- 5394 Lakeport St N
- 5376 Mcintosh Ct N
- 1627 Trent Ave N
- 1139 Cynthia Ct N
- 1038 Juniper St N
- 5510 Windsor Island Rd N Unit 30 Rd N
- 4937 Chehalis Ct N
- 1055 Lockhaven Dr NE
- 1055 Lockhaven Dr N
- 1055 Lockhaven (#41) Dr N Unit 41
- 733 Max Ct N
- 5386 Burbank St N
- 208 Lakepoint Place N
- 597 Rose Park Ln NE
- 756 Chemawa Rd NE
- 600-720 Lockhaven Dr NE
- 812-898 Lockhaven Dr NE
- 5799 Trail Ave NE
- 5905 Trail Ave NE
- 1012 Hidden Creek Dr NE
- 6601-6651 Hidden Creek NE
- 1813 Drexler Ln NE
- 1505-1545 Brush College Rd NW
- 760 Plymouth Dr NE
- 1124 McGee Ct NE
- 626 Parkmeadow Loop NE
- 2420 La Jolla Ct NW
- 7403 Shadowwood Ct NE
- 825 Harritt Dr NW
- 1962 Wallace Rd NW
- 2510-2560 Broadway St NE
