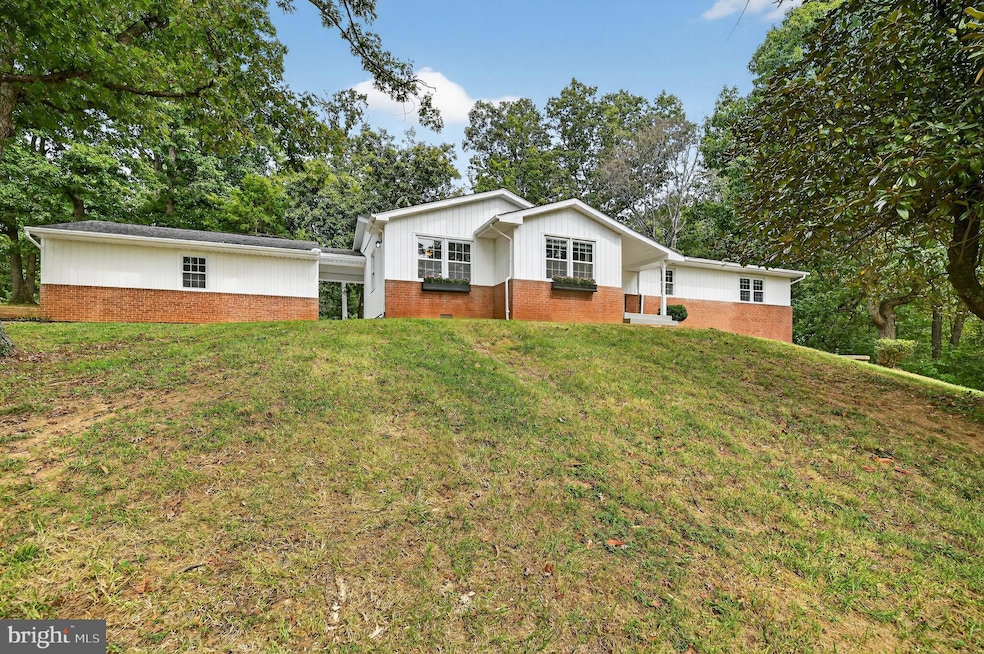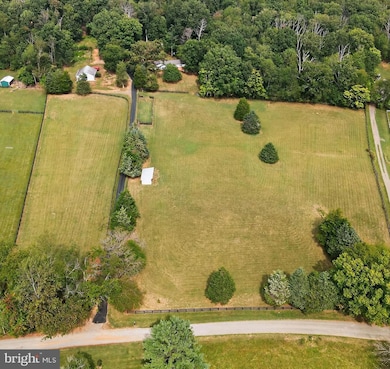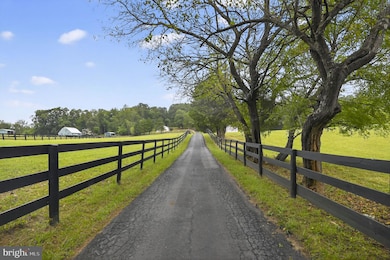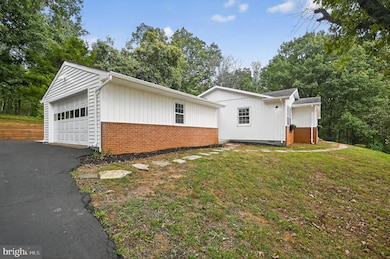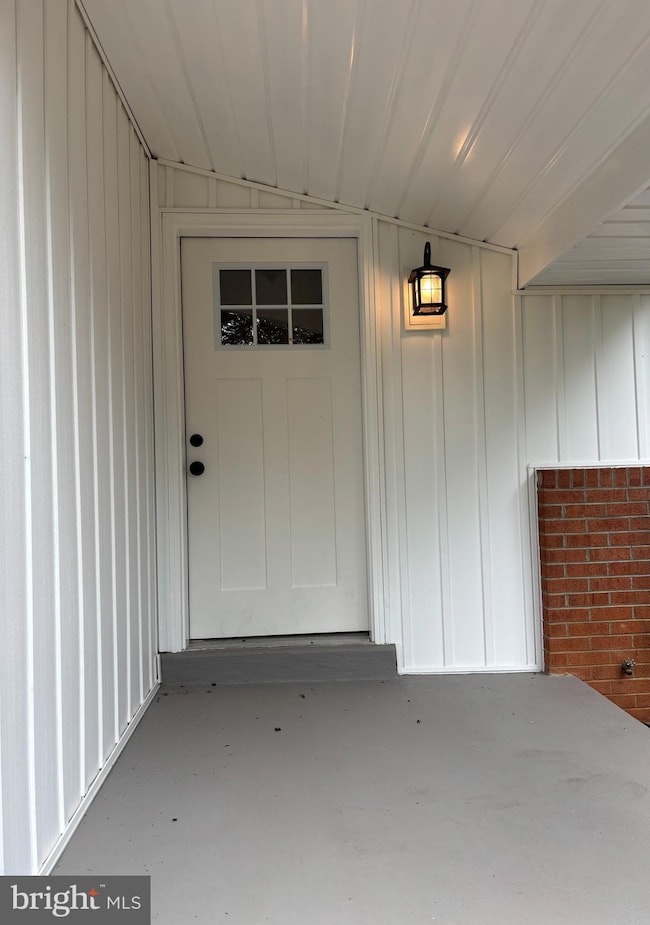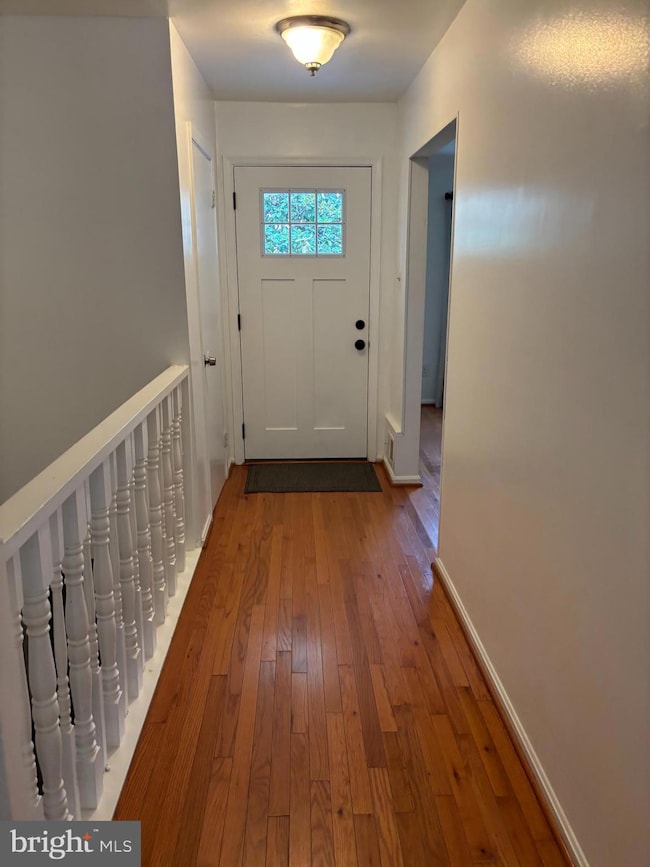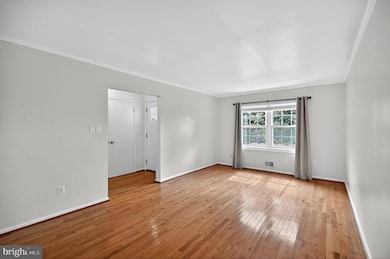5084 Fairview Ln Broad Run, VA 20137
Estimated payment $5,234/month
Highlights
- 11.82 Acre Lot
- Wood Flooring
- Circular Driveway
- Rambler Architecture
- 2 Fireplaces
- 2 Car Attached Garage
About This Home
New Furnace Installed -
The Convenience of Location with 11.82 acres of open fields of green grass, mountain views and woods.
This one level Ranch style home features New Board and Batten Vinyl Siding, some new vinyl windows, new front and back doors. The kitchen has new luxury vinyl flooring, new microwave, new beverage refrigerator, new gas logs to keep you warm in your cozy kitchen. The main level has wood faux blinds and Colonial Maple hardwood flooring thru the living room, hallways, closets and bedrooms. The master bedroom has a walk in closet and a bathroom. The living room faces the front where there is a gorgeous Magnolia Tree, mountain view and a large pasture for your horses or livestock. The basement has a large family room, full bathroom with a walk in shower, wood burning fireplace, wet bar and walkout patio. I hear there are noises coming from the barn...but only a Horse of course...a chick here and a chick there with a small walk up loft for storage. This barn is 1100 sq foot which is the size of a small house that was stick built. There is a small paddock just in front of the barn and across the driveway is the large paddock with a stick built large 24 x 16 run in shed. The double garage 25x20 has new drywall and is attached to the house by a breezeway to the back door where the kitchen is for convenience of carrying groceries with a built in pantry just behind that entry door. You may also build a guest house per the county on this land. There is a HOA Fairview Farms for the road maintenance that is shared with the Fairview Farm residents. This property is also enrolled in FARM USE with the county. There is plenty of room at Fairview Farms for adding on and furry friends.
Listing Agent
(703) 935-2308 stephaniemcdonaldrealtor@gmail.com Samson Properties Brokerage Phone: 7039352308 Listed on: 09/26/2025

Home Details
Home Type
- Single Family
Est. Annual Taxes
- $4,729
Year Built
- Built in 1979
Lot Details
- 11.82 Acre Lot
- Property is zoned RA
HOA Fees
- $17 Monthly HOA Fees
Parking
- 2 Car Attached Garage
- Rear-Facing Garage
- Circular Driveway
- Gravel Driveway
Home Design
- Rambler Architecture
- Block Foundation
- Architectural Shingle Roof
- Vinyl Siding
- Brick Front
Interior Spaces
- Property has 1 Level
- Wet Bar
- Ceiling Fan
- 2 Fireplaces
- Brick Fireplace
- Gas Fireplace
- Window Treatments
- Combination Kitchen and Dining Room
- Natural lighting in basement
- Flood Lights
Kitchen
- Gas Oven or Range
- Built-In Range
- Range Hood
- Built-In Microwave
- Dishwasher
- Wine Rack
- Disposal
Flooring
- Wood
- Ceramic Tile
- Luxury Vinyl Plank Tile
Bedrooms and Bathrooms
- 4 Main Level Bedrooms
- Walk-In Closet
- Walk-in Shower
Laundry
- Laundry on main level
- Washer and Dryer Hookup
Accessible Home Design
- More Than Two Accessible Exits
- Level Entry For Accessibility
Outdoor Features
- Exterior Lighting
- Outbuilding
Schools
- Coleman Elementary School
- Marshall Middle School
- Kettle Run High School
Utilities
- Forced Air Heating and Cooling System
- Heat Pump System
- Metered Propane
- Well
- Electric Water Heater
- On Site Septic
Community Details
- Fairview Farm Subd Subdivision
Listing and Financial Details
- Tax Lot 9
- Assessor Parcel Number 7906-77-5112
Map
Home Values in the Area
Average Home Value in this Area
Tax History
| Year | Tax Paid | Tax Assessment Tax Assessment Total Assessment is a certain percentage of the fair market value that is determined by local assessors to be the total taxable value of land and additions on the property. | Land | Improvement |
|---|---|---|---|---|
| 2025 | $4,729 | $593,300 | $253,200 | $340,100 |
| 2024 | $4,625 | $489,000 | $148,900 | $340,100 |
| 2023 | $4,429 | $593,300 | $253,200 | $340,100 |
| 2022 | $4,429 | $593,300 | $253,200 | $340,100 |
| 2021 | $3,681 | $473,700 | $233,200 | $240,500 |
| 2020 | $3,681 | $473,700 | $233,200 | $240,500 |
| 2019 | $4,722 | $473,700 | $233,200 | $240,500 |
| 2018 | $4,665 | $473,700 | $233,200 | $240,500 |
| 2016 | $4,467 | $428,600 | $233,200 | $195,400 |
| 2015 | -- | $428,600 | $233,200 | $195,400 |
| 2014 | -- | $428,600 | $233,200 | $195,400 |
Property History
| Date | Event | Price | List to Sale | Price per Sq Ft | Prior Sale |
|---|---|---|---|---|---|
| 02/16/2026 02/16/26 | For Sale | $939,000 | 0.0% | $352 / Sq Ft | |
| 02/16/2026 02/16/26 | Off Market | $939,000 | -- | -- | |
| 12/17/2025 12/17/25 | Price Changed | $939,000 | -1.2% | $352 / Sq Ft | |
| 11/21/2025 11/21/25 | Price Changed | $949,999 | -4.0% | $356 / Sq Ft | |
| 10/29/2025 10/29/25 | For Sale | $989,999 | 0.0% | $371 / Sq Ft | |
| 09/26/2025 09/26/25 | For Sale | $989,999 | +114.1% | $371 / Sq Ft | |
| 05/23/2012 05/23/12 | Sold | $462,500 | 0.0% | $260 / Sq Ft | View Prior Sale |
| 04/05/2012 04/05/12 | Pending | -- | -- | -- | |
| 04/02/2012 04/02/12 | For Sale | $462,500 | 0.0% | $260 / Sq Ft | |
| 04/01/2012 04/01/12 | Off Market | $462,500 | -- | -- | |
| 01/09/2012 01/09/12 | Price Changed | $462,500 | -7.5% | $260 / Sq Ft | |
| 09/23/2011 09/23/11 | For Sale | $499,900 | -- | $281 / Sq Ft |
Purchase History
| Date | Type | Sale Price | Title Company |
|---|---|---|---|
| Warranty Deed | $462,500 | -- | |
| Deed | -- | -- |
Mortgage History
| Date | Status | Loan Amount | Loan Type |
|---|---|---|---|
| Open | $416,250 | New Conventional |
Source: Bright MLS
MLS Number: VAFQ2018478
APN: 7906-77-5112
- 6127 Beverleys Mill Rd
- 4545 Lee Hwy
- 4514 Den Haag Rd
- 0 Hillside Dr Unit VAFQ2020336
- 0 Valley Dr Unit VAFQ2019714
- 0 Valley Dr Unit VAFQ2020094
- 5355 Hillside Dr
- 5260 Dapple Ln
- 6670 Kelly Rd
- 6700 Kelly Rd
- 5030 Thornton Way
- 4203 Lee Hwy
- 7838 Holston Ln
- 7844 Holston Ln
- 6741 Maxwell Ave
- 5115 Brydon Ct
- 6743 Lake Dr
- 9130 Kingston Rd
- 0 Broad Run Church Rd Unit VAFQ2020604
- 0 Broad Run Church Rd Unit VAFQ2020532
- 6545 Grays Mill Rd Unit 3
- 5007 Dogwood Dr
- 7764 Cedar Branch Dr Unit 87
- 7258 Baldwin Ridge Rd Unit B
- 7204 Sunrise Ct
- 7329 Fleetwood Ct
- 7375 Trundle Ct
- 7445 Carver Rd
- 7209 Bladen Place
- 14701 Deming Dr
- 7411 Brunson Cir
- 7584 Brunson Cir
- 15071 Jaxton Square Ln
- 7351-7351 Yountville Dr
- 15426 Rosemont Manor Dr Unit 1
- 6266 Woodruff Springs Way
- 14997 Walter Robinson Ln
- 6520 Old Carolina Rd
- 14324 Meagan Loop
- 14541 Kentish Fire St
Ask me questions while you tour the home.
