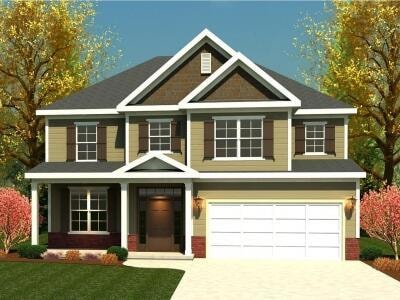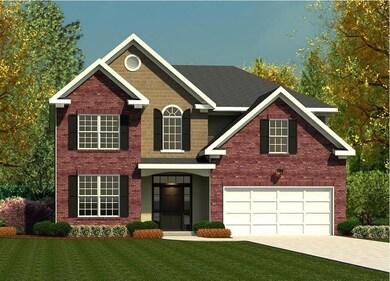NEW CONSTRUCTION
$5K PRICE DROP
5085 Anna Creek Way Unit FB28 North Augusta, SC 29841
Estimated payment $2,524/month
Total Views
23,963
4
Beds
2.5
Baths
2,464
Sq Ft
$162
Price per Sq Ft
Highlights
- New Construction
- Porch
- Walk-In Closet
- North Augusta High School Rated A-
- 2 Car Attached Garage
- Patio
About This Home
The Parkwood Plan by Ivey Homes offers an open floor plan with large rooms, covered patio, and spacious owners suite! All of the large bedrooms are located on the 2nd level. Forrest Bluff is located close to downtown, the North Augusta Greeneway, and award winning schools. This home is also eligible for special financing as low as 5.625 with our partnered lender. Give us a call today to schedule an appointment to view our better built, energy efficient homes in the heart of North Augusta
Home Details
Home Type
- Single Family
Year Built
- Built in 2024 | New Construction
Lot Details
- 8,276 Sq Ft Lot
HOA Fees
- $29 Monthly HOA Fees
Parking
- 2 Car Attached Garage
- Garage Door Opener
- Driveway
Home Design
- Slab Foundation
- Composition Roof
- Vinyl Siding
- HardiePlank Type
- Stone
Interior Spaces
- 2,464 Sq Ft Home
- 2-Story Property
- Ceiling Fan
- Electric Fireplace
- Insulated Windows
- Fire and Smoke Detector
- Washer and Electric Dryer Hookup
Kitchen
- Range
- Microwave
- Dishwasher
- Kitchen Island
- Disposal
Flooring
- Carpet
- Vinyl
Bedrooms and Bathrooms
- 4 Bedrooms
- Walk-In Closet
Attic
- Storage In Attic
- Partially Finished Attic
Outdoor Features
- Patio
- Porch
Schools
- Hammond Hill Elementary School
- Paul Knox Middle School
- N Augusta High School
Utilities
- Forced Air Heating and Cooling System
- Heat Pump System
- Underground Utilities
- Electric Water Heater
- High Speed Internet
- Internet Available
- Cable TV Available
Listing and Financial Details
- Home warranty included in the sale of the property
Community Details
Overview
- Forrest Bluff Subdivision
Amenities
- Recreation Room
Map
Create a Home Valuation Report for This Property
The Home Valuation Report is an in-depth analysis detailing your home's value as well as a comparison with similar homes in the area
Home Values in the Area
Average Home Value in this Area
Property History
| Date | Event | Price | List to Sale | Price per Sq Ft |
|---|---|---|---|---|
| 10/07/2025 10/07/25 | Price Changed | $398,000 | -1.2% | $162 / Sq Ft |
| 03/27/2025 03/27/25 | For Sale | $403,000 | -- | $164 / Sq Ft |
Source: Aiken Association of REALTORS®
Source: Aiken Association of REALTORS®
MLS Number: 216517
Nearby Homes
- 5071 Anna Creek Way Unit FB26
- 5065 Anna Creek Way Unit FB25
- 201 Cadada Ct
- 4027 Jane Ln Unit 10B
- 1575 Plan at Forrest Bluff
- Parkwood Plan at Forrest Bluff
- 1888 Plan at Forrest Bluff
- 1313 Plan at Forrest Bluff
- 1580 Plan at Forrest Bluff
- Athens 3-Bedroom Plan at Forrest Bluff
- 2078 Plan at Forrest Bluff
- 1807 Plan at Forrest Bluff
- 1486 Plan at Forrest Bluff
- 1772 Plan at Forrest Bluff
- Dublin II Plan at Forrest Bluff
- Dublin Plan at Forrest Bluff
- 1570 Plan at Forrest Bluff
- 1714 Plan at Forrest Bluff
- Fairport II Plan at Forrest Bluff
- Galloway Plan at Forrest Bluff
- 1402 Groves Blvd
- 114 Chalet Ct N
- 1421 Wapoo Dr
- 1501 Knox Ave
- 1125 Crestview Ave
- 419 Bradleyville Rd
- 1012 Georgia Ave
- 1011 Georgia Ave Unit 2
- 752 Calvin Terrace
- 944 Bama Ave
- 750 Bergen Rd
- 1300 Plaza Place
- 607 East Ave
- 474 Crossroads Dr
- 700 W Buena Vista Ave
- 652 Lorraine Dr
- 1115 Dietrich Ln
- 303 Lake Ave Unit 5
- 626 Carolina Springs Rd
- 154 Orchard Way


