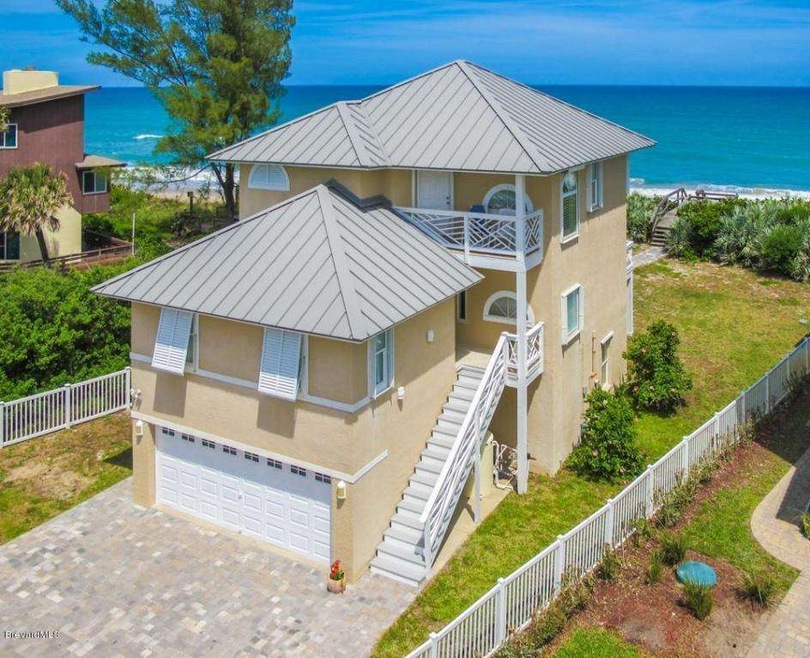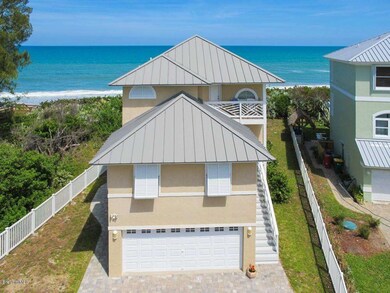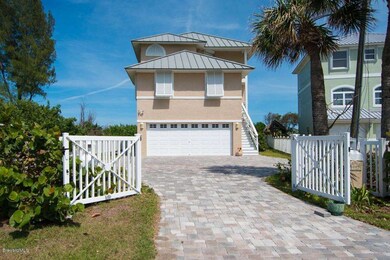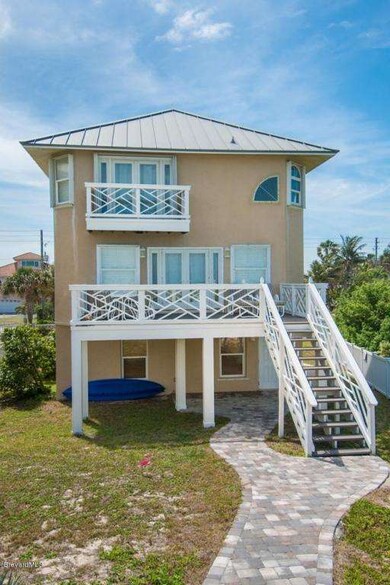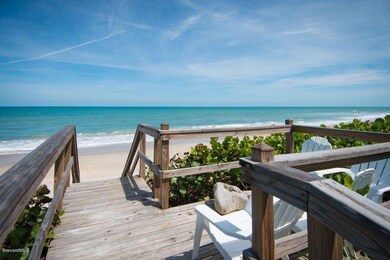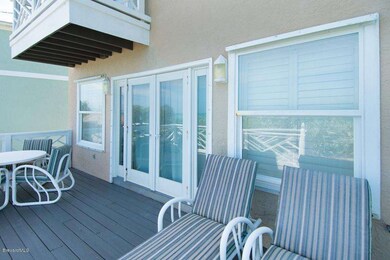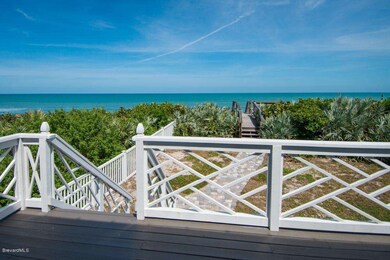
5085 S Highway A1a Melbourne Beach, FL 32951
Floridana Beach NeighborhoodHighlights
- Ocean Front
- Deck
- No HOA
- Gemini Elementary School Rated A-
- Wood Flooring
- Fireplace
About This Home
As of March 2022This turn key oceanfront home has wonderful ocean and beach views, an open floor plan, a large viewing deck off the main living area, and gated fencing for privacy. The inside décor is bright and clean on each of the three living levels. There are no HOA and water/sewer fees. This a very easy oceanfront home to own and maintain. The high dune provides ample protection from the ocean tides and wave action. Gas fireplace not connected and conveyed AS IS.
Last Agent to Sell the Property
Premier Properties Real Estate License #370618 Listed on: 04/05/2014
Co-Listed By
Mark Bennett
Premier Properties Real Estate License #440239
Last Buyer's Agent
DeWayne Carpenter
Dale Sorensen Real Estate Inc.
Home Details
Home Type
- Single Family
Est. Annual Taxes
- $4,349
Year Built
- Built in 1991
Lot Details
- 0.25 Acre Lot
- Ocean Front
- West Facing Home
- Vinyl Fence
Parking
- 2 Car Attached Garage
- Garage Door Opener
Home Design
- Metal Roof
- Asphalt
- Stucco
Interior Spaces
- 2,419 Sq Ft Home
- 3-Story Property
- Fireplace
- Family Room
- Ocean Views
Kitchen
- Electric Range
- Microwave
- Dishwasher
- Kitchen Island
Flooring
- Wood
- Carpet
- Tile
Bedrooms and Bathrooms
- 4 Bedrooms
- Split Bedroom Floorplan
- Walk-In Closet
- 3 Full Bathrooms
- Separate Shower in Primary Bathroom
- Spa Bath
Laundry
- Dryer
- Washer
Outdoor Features
- Deck
Schools
- Gemini Elementary School
- Hoover Middle School
- Melbourne High School
Utilities
- Central Heating and Cooling System
- Well
- Electric Water Heater
- Septic Tank
- Cable TV Available
Community Details
- No Home Owners Association
- New Melbourne Beach Subdivision
Listing and Financial Details
- Assessor Parcel Number 29-38-03-Gx-00007.0-0006.00
Ownership History
Purchase Details
Home Financials for this Owner
Home Financials are based on the most recent Mortgage that was taken out on this home.Purchase Details
Home Financials for this Owner
Home Financials are based on the most recent Mortgage that was taken out on this home.Purchase Details
Home Financials for this Owner
Home Financials are based on the most recent Mortgage that was taken out on this home.Purchase Details
Home Financials for this Owner
Home Financials are based on the most recent Mortgage that was taken out on this home.Purchase Details
Purchase Details
Home Financials for this Owner
Home Financials are based on the most recent Mortgage that was taken out on this home.Similar Homes in Melbourne Beach, FL
Home Values in the Area
Average Home Value in this Area
Purchase History
| Date | Type | Sale Price | Title Company |
|---|---|---|---|
| Warranty Deed | $2,050,000 | New Title Company Name | |
| Warranty Deed | $2,050,000 | New Title Company Name | |
| Warranty Deed | $1,500,000 | Apiary Title Llc | |
| Warranty Deed | $1,100,000 | None Available | |
| Warranty Deed | $780,000 | Alliance Title Insurance Age | |
| Warranty Deed | $365,000 | -- | |
| Warranty Deed | $302,500 | -- |
Mortgage History
| Date | Status | Loan Amount | Loan Type |
|---|---|---|---|
| Previous Owner | $130,000 | Purchase Money Mortgage | |
| Previous Owner | $880,000 | Purchase Money Mortgage | |
| Previous Owner | $242,000 | No Value Available |
Property History
| Date | Event | Price | Change | Sq Ft Price |
|---|---|---|---|---|
| 08/19/2025 08/19/25 | Price Changed | $2,279,000 | -4.6% | $942 / Sq Ft |
| 08/12/2025 08/12/25 | Price Changed | $2,390,000 | +4.4% | $988 / Sq Ft |
| 07/30/2025 07/30/25 | Price Changed | $2,289,000 | -0.4% | $946 / Sq Ft |
| 07/07/2025 07/07/25 | Price Changed | $2,299,000 | -2.1% | $950 / Sq Ft |
| 06/17/2025 06/17/25 | Price Changed | $2,349,000 | -2.1% | $971 / Sq Ft |
| 02/24/2025 02/24/25 | For Sale | $2,399,000 | +17.0% | $992 / Sq Ft |
| 03/10/2022 03/10/22 | Sold | $2,050,000 | 0.0% | $850 / Sq Ft |
| 02/19/2022 02/19/22 | Pending | -- | -- | -- |
| 02/14/2022 02/14/22 | Off Market | $2,050,000 | -- | -- |
| 01/17/2022 01/17/22 | Price Changed | $2,100,000 | +7.7% | $870 / Sq Ft |
| 11/16/2021 11/16/21 | For Sale | $1,950,000 | +30.0% | $808 / Sq Ft |
| 11/05/2021 11/05/21 | Sold | $1,500,000 | -3.2% | $622 / Sq Ft |
| 09/06/2021 09/06/21 | Pending | -- | -- | -- |
| 09/03/2021 09/03/21 | For Sale | $1,550,000 | 0.0% | $642 / Sq Ft |
| 09/03/2021 09/03/21 | Price Changed | $1,550,000 | +6.9% | $642 / Sq Ft |
| 05/10/2021 05/10/21 | Pending | -- | -- | -- |
| 05/04/2021 05/04/21 | For Sale | $1,450,000 | 0.0% | $601 / Sq Ft |
| 10/24/2020 10/24/20 | Rented | $7,000 | 0.0% | -- |
| 10/15/2020 10/15/20 | Under Contract | -- | -- | -- |
| 10/05/2020 10/05/20 | For Rent | $7,000 | 0.0% | -- |
| 09/29/2020 09/29/20 | Sold | $1,100,000 | 0.0% | $456 / Sq Ft |
| 08/26/2020 08/26/20 | Pending | -- | -- | -- |
| 08/20/2020 08/20/20 | For Sale | $1,100,000 | +41.0% | $456 / Sq Ft |
| 07/17/2014 07/17/14 | Sold | $780,000 | -4.8% | $322 / Sq Ft |
| 05/07/2014 05/07/14 | Pending | -- | -- | -- |
| 04/04/2014 04/04/14 | For Sale | $819,000 | -- | $339 / Sq Ft |
Tax History Compared to Growth
Tax History
| Year | Tax Paid | Tax Assessment Tax Assessment Total Assessment is a certain percentage of the fair market value that is determined by local assessors to be the total taxable value of land and additions on the property. | Land | Improvement |
|---|---|---|---|---|
| 2024 | $19,559 | $1,575,320 | -- | -- |
| 2023 | $18,786 | $1,481,190 | $650,000 | $831,190 |
| 2022 | $15,584 | $1,269,910 | $0 | $0 |
| 2021 | $10,988 | $800,870 | $330,000 | $470,870 |
| 2020 | $9,355 | $701,480 | $0 | $0 |
| 2019 | $9,367 | $685,710 | $0 | $0 |
| 2018 | $9,439 | $672,930 | $0 | $0 |
| 2017 | $9,619 | $659,090 | $0 | $0 |
| 2016 | $10,702 | $661,900 | $300,000 | $361,900 |
| 2015 | $10,658 | $629,990 | $300,000 | $329,990 |
| 2014 | $4,791 | $300,000 | $300,000 | $0 |
Agents Affiliated with this Home
-
Gibbs Baum

Seller's Agent in 2025
Gibbs Baum
One Sotheby's International
(321) 432-2009
75 in this area
276 Total Sales
-
Gregory Zimmerman

Seller Co-Listing Agent in 2025
Gregory Zimmerman
One Sotheby's International
(321) 704-3025
69 in this area
253 Total Sales
-
A
Seller's Agent in 2021
Alexandra Hendricks
Ameriteam Realty Inc
-
N
Seller Co-Listing Agent in 2021
Non-Member Non-Member Out Of Area
Non-MLS or Out of Area
-
D
Seller's Agent in 2020
DeWayne Carpenter
Dale Sorensen Real Estate Inc.
-
La Shawn Viccellio
L
Seller's Agent in 2020
La Shawn Viccellio
Salt Water Realty of Brevard
(321) 704-2384
3 in this area
12 Total Sales
Map
Source: Space Coast MLS (Space Coast Association of REALTORS®)
MLS Number: 693584
APN: 29-38-03-GX-00007.0-0006.00
- 5120 Palm Dr
- 5240 Jimmy Buffett Memorial Hwy
- 5240 S Highway A1a
- 205 Strand Dr Unit 305
- 205 Strand Dr Unit 204
- 205 Strand Dr Unit 403
- 5283 Palmetto Dr Unit 5283-5285
- 5285 Palmetto Dr Unit 5283/5285
- 315 Island Dr
- 350 Spoonbill Ln
- 201 Seaglass Dr
- 475 Strand Dr
- 227 Loggerhead Dr
- 248 Loggerhead Dr
- 145 Sea Dunes Dr
- 5357 Solway Dr
- 5297 Solway Dr
- 344 Clyde St
- 5497 S Highway A1a
- 5327 Tay Ct
