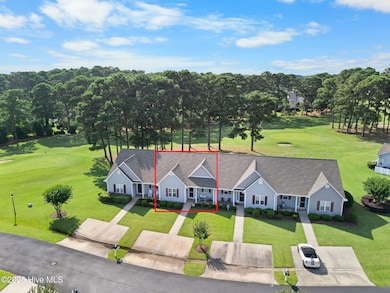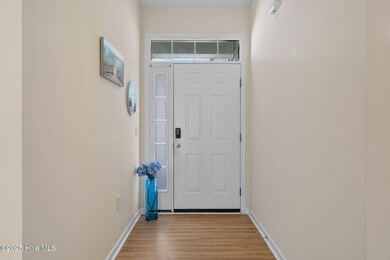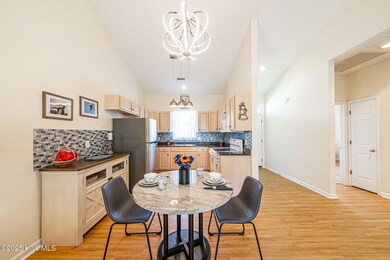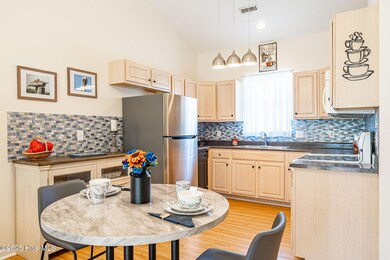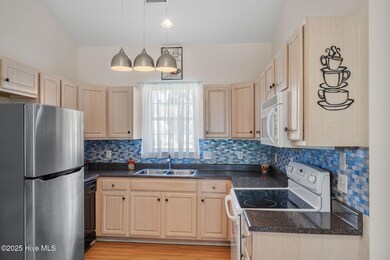5085 Wyncie Wynd Southport, NC 28461
Estimated payment $1,611/month
Highlights
- Luxury Vinyl Plank Tile Flooring
- Combination Dining and Living Room
- Storm Doors
- Southport Elementary School Rated 9+
- Ceiling Fan
- Heating Available
About This Home
Welcome to maintenance-free living in South Harbor Village at Oak Island! This spacious two-bedroom, two-bathroom townhome offers comfort, convenience, and a relaxed coastal lifestyle. Nestled in a charming community with a 9-hole executive golf course, you'll love being just a short drive from the sandy shores of Oak Island and the historic waterfront town of Southport, known for its quaint shops, restaurants, and coastal charm. A welcoming rocking-chair front porch invites you into an open, sun-filled floor plan featuring cathedral ceilings and plenty of natural light. The foyer leads into a generous living room, which flows seamlessly into the dining area, updated kitchen, and a beautiful Carolina sunroom. The kitchen has been tastefully refreshed with modern pops of color and updated fixtures. The spacious living room offers ample space for comfortable furniture and opens directly to the heated and cooled Carolina room—perfect for enjoying your morning coffee or evening glass of wine while taking in peaceful views of the fairway. Step outside to a raised deck overlooking the golf course, ideal for grilling, relaxing, or simply soaking up the mild Carolina weather. This popular split-bedroom layout offers privacy for both guests and owners. The primary suite features a vaulted ceiling, large walk-in closet, and a private bath with a walk-in shower. The guest bedroom is located at the front of the home, with a nearby full bathroom that includes a tub/shower combo. Storage won't be a concern, thanks to extra interior closets and an outdoor storage room off the deck. The HOA covers wind and hail insurance for the building, exterior maintenance (including roof and siding), landscaping, and a termite bond—offering true low-maintenance living. Additional updates include stylish light and fan fixtures, durable LVP flooring, and fresh interior paint. Whether you're looking for a full-time home, a beach retreat, or a smart investment property, this townhome checks all the boxes. If you're searching for an affordable, move-in-ready home close to the beach and the heart of historic Southport, welcome home to South Harbor Village.
Property Details
Home Type
- Condominium
Year Built
- Built in 2004
Home Design
- Shingle Roof
- Vinyl Siding
Interior Spaces
- 1-Story Property
- Ceiling Fan
- Combination Dining and Living Room
Flooring
- Laminate
- Luxury Vinyl Plank Tile
Home Security
Schools
- Southport Elementary School
- South Brunswick High School
Utilities
- Heating Available
- Electric Water Heater
Map
Home Values in the Area
Average Home Value in this Area
Tax History
| Year | Tax Paid | Tax Assessment Tax Assessment Total Assessment is a certain percentage of the fair market value that is determined by local assessors to be the total taxable value of land and additions on the property. | Land | Improvement |
|---|---|---|---|---|
| 2025 | $1,104 | $236,520 | $55,000 | $181,520 |
| 2024 | $1,104 | $236,520 | $55,000 | $181,520 |
| 2023 | $917 | $236,520 | $55,000 | $181,520 |
| 2022 | $887 | $140,310 | $50,000 | $90,310 |
| 2021 | $887 | $140,310 | $50,000 | $90,310 |
| 2020 | $862 | $140,310 | $50,000 | $90,310 |
| 2019 | $862 | $50,870 | $50,000 | $870 |
| 2018 | $757 | $31,060 | $30,000 | $1,060 |
| 2017 | $757 | $31,060 | $30,000 | $1,060 |
| 2016 | $732 | $31,060 | $30,000 | $1,060 |
| 2015 | $732 | $120,320 | $30,000 | $90,320 |
| 2014 | $642 | $112,361 | $30,000 | $82,361 |
Property History
| Date | Event | Price | List to Sale | Price per Sq Ft | Prior Sale |
|---|---|---|---|---|---|
| 10/20/2025 10/20/25 | For Sale | $289,000 | 0.0% | $251 / Sq Ft | |
| 09/05/2025 09/05/25 | Pending | -- | -- | -- | |
| 06/13/2025 06/13/25 | For Sale | $289,000 | +28.4% | $251 / Sq Ft | |
| 01/25/2022 01/25/22 | Sold | $225,000 | +2.3% | $209 / Sq Ft | View Prior Sale |
| 12/22/2021 12/22/21 | Pending | -- | -- | -- | |
| 12/19/2021 12/19/21 | For Sale | $220,000 | +57.1% | $204 / Sq Ft | |
| 07/25/2017 07/25/17 | Sold | $140,000 | -4.0% | $124 / Sq Ft | View Prior Sale |
| 06/26/2017 06/26/17 | Pending | -- | -- | -- | |
| 06/07/2017 06/07/17 | For Sale | $145,900 | -- | $129 / Sq Ft |
Purchase History
| Date | Type | Sale Price | Title Company |
|---|---|---|---|
| Warranty Deed | $225,000 | Johnson Ryan W | |
| Warranty Deed | $140,000 | None Available | |
| Interfamily Deed Transfer | -- | None Available |
Source: Hive MLS
MLS Number: 100513601
APN: 236DC057
- 5065 Wyncie Wynd
- 4979 Glen Cove Dr SE
- 5042 Wyncie Wynd
- 5108 Elton Dr SE
- 4134 Vanessa Dr Unit 14
- 5138 Elton Dr SE
- 5154 Elton Dr SE
- 5158 Elton Dr SE
- 5106 Minnesota Dr SE
- 5160 Minnesota Dr SE
- 4125 Long Beach Rd SE Unit Lot 39
- 4125 Long Beach Rd SE Unit Lot 40
- 4178 Cambridge Cove Cir SE Unit 2
- 4173 Cambridge Cove Cir SE Unit 2
- 4164 Cambridge Cove Cir SE Unit 1
- 4042 Barnes Bluff Dr SE
- 4008 Barnes Bluff Dr SE
- 4002 Barnes Bluff Dr SE
- 5005 Oquinn Blvd SE Unit 104
- 5007 Nester Dr
- 5118 Elton Dr SE
- 5189 Minnesota Dr SE
- 5007 Nester Dr
- 4850 Tobago Dr SE
- 404 Norton St
- 4460 Golf Cottage Dr Unit 1
- 4279 Ashfield Place
- 302 Norton St Unit Guest House Apartment
- 752 Indigo Village Ct
- 4917 Abbington Oaks Way SE
- 4925 Abbington Oaks Way
- 3839 Berkeley Ct
- 612 W Brown St Unit B
- 911 N Caswell Ave
- 321 NE 59th St Unit ID1266304P
- 1330 N Howe St Unit 1
- 3266 Wild Azalea Way SE
- 3201 Wild Azalea Way SE
- 5045 Ballast Rd
- 4139 Preston Place SE

