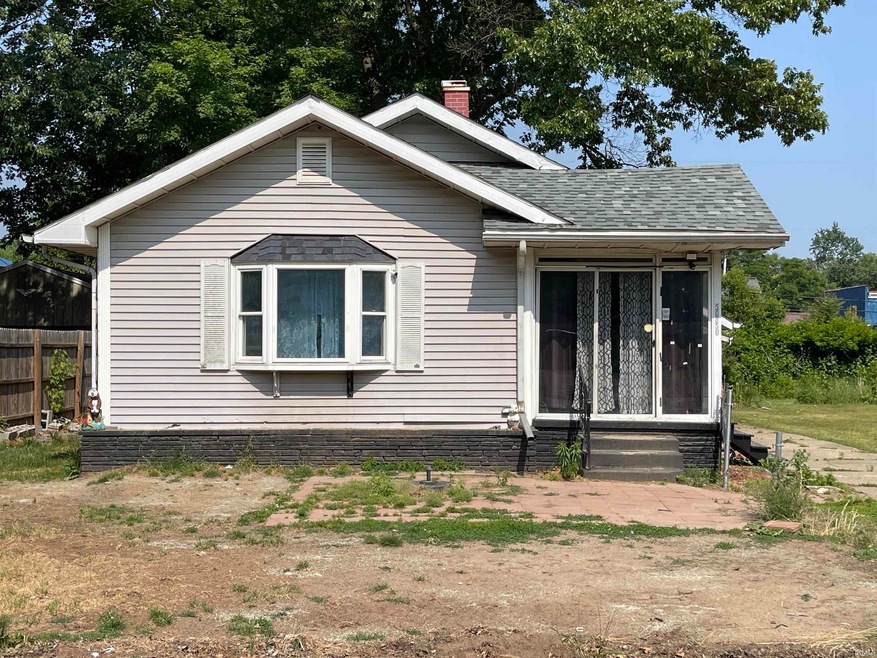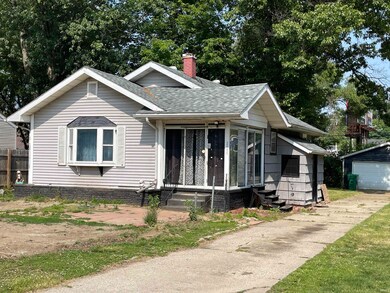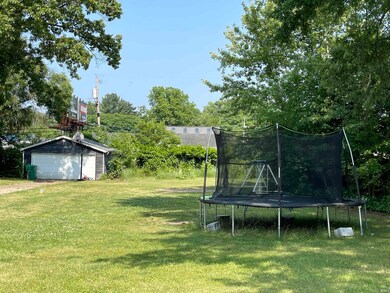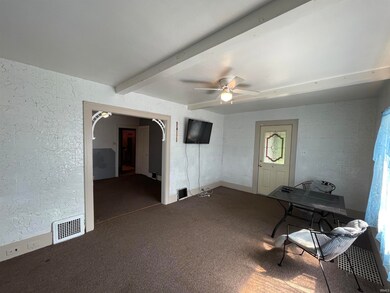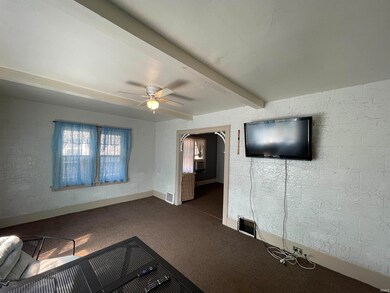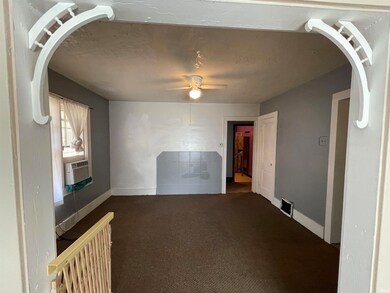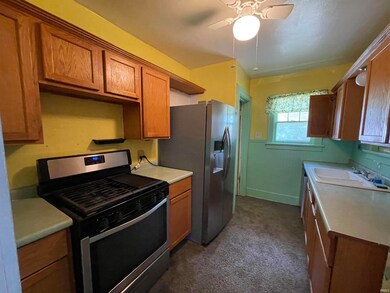
50850 Michigan Rd South Bend, IN 46637
Highlights
- Enclosed patio or porch
- Bathtub with Shower
- 1-Story Property
- 2 Car Detached Garage
- Bungalow
- Forced Air Heating and Cooling System
About This Home
As of July 2023Great opportunity in Clay township. This home features lots of updates: Roof October 2022, Furnace November 2021, Well replaced 2019, Septic pumped 2021. Just needs a little work to make it your own. This home features a 2 bed 1 bath home with a two car garage on a level lot with an adjoining additional lot. Second Parcel 71-03-12-356-006.000-003. Schedule your showing today.
Last Buyer's Agent
Alek Cherrone
eXp Realty, LLC

Home Details
Home Type
- Single Family
Est. Annual Taxes
- $861
Year Built
- Built in 1930
Lot Details
- 8,000 Sq Ft Lot
- Lot Dimensions are 50x160
- Partially Fenced Property
- Level Lot
- Property is zoned R Single Family Residential District
Parking
- 2 Car Detached Garage
- Driveway
- Off-Street Parking
Home Design
- Bungalow
- Planned Development
- Asphalt Roof
- Masonite
- Vinyl Construction Material
Interior Spaces
- 1-Story Property
Kitchen
- Gas Oven or Range
- Laminate Countertops
Flooring
- Carpet
- Laminate
- Vinyl
Bedrooms and Bathrooms
- 2 Bedrooms
- 1 Full Bathroom
- Bathtub with Shower
Partially Finished Basement
- Basement Fills Entire Space Under The House
- Block Basement Construction
Schools
- Darden Primary Center Elementary School
- Dickinson Middle School
- Clay High School
Utilities
- Forced Air Heating and Cooling System
- Cooling System Mounted In Outer Wall Opening
- SEER Rated 16+ Air Conditioning Units
- Heating System Uses Gas
- Private Company Owned Well
- Well
- Septic System
- Cable TV Available
Additional Features
- Enclosed patio or porch
- Suburban Location
Community Details
- Dreamwold Heights Subdivision
Listing and Financial Details
- Assessor Parcel Number 71-03-12-356-005.000-003
Ownership History
Purchase Details
Home Financials for this Owner
Home Financials are based on the most recent Mortgage that was taken out on this home.Purchase Details
Purchase Details
Home Financials for this Owner
Home Financials are based on the most recent Mortgage that was taken out on this home.Purchase Details
Purchase Details
Purchase Details
Purchase Details
Similar Homes in South Bend, IN
Home Values in the Area
Average Home Value in this Area
Purchase History
| Date | Type | Sale Price | Title Company |
|---|---|---|---|
| Warranty Deed | $110,000 | Title Resource Agency | |
| Quit Claim Deed | -- | None Listed On Document | |
| Warranty Deed | -- | -- | |
| Quit Claim Deed | -- | -- | |
| Warranty Deed | -- | -- | |
| Sheriffs Deed | $58,560 | -- | |
| Quit Claim Deed | -- | None Available | |
| Warranty Deed | -- | None Available |
Mortgage History
| Date | Status | Loan Amount | Loan Type |
|---|---|---|---|
| Closed | $5,593 | New Conventional | |
| Open | $109,833 | FHA |
Property History
| Date | Event | Price | Change | Sq Ft Price |
|---|---|---|---|---|
| 07/28/2023 07/28/23 | Sold | $110,000 | +4.9% | $131 / Sq Ft |
| 06/29/2023 06/29/23 | Pending | -- | -- | -- |
| 06/24/2023 06/24/23 | Price Changed | $104,900 | -8.7% | $125 / Sq Ft |
| 06/19/2023 06/19/23 | For Sale | $114,900 | +352.4% | $137 / Sq Ft |
| 06/18/2014 06/18/14 | Sold | $25,400 | +2.0% | $30 / Sq Ft |
| 03/26/2014 03/26/14 | Pending | -- | -- | -- |
| 03/12/2014 03/12/14 | For Sale | $24,900 | -- | $30 / Sq Ft |
Tax History Compared to Growth
Tax History
| Year | Tax Paid | Tax Assessment Tax Assessment Total Assessment is a certain percentage of the fair market value that is determined by local assessors to be the total taxable value of land and additions on the property. | Land | Improvement |
|---|---|---|---|---|
| 2024 | $779 | $102,800 | $21,500 | $81,300 |
| 2023 | $736 | $105,700 | $21,500 | $84,200 |
| 2022 | $862 | $105,700 | $21,500 | $84,200 |
| 2021 | $679 | $82,300 | $5,400 | $76,900 |
| 2020 | $678 | $79,000 | $5,200 | $73,800 |
| 2019 | $578 | $69,800 | $4,800 | $65,000 |
| 2018 | $546 | $70,000 | $4,800 | $65,200 |
| 2017 | $455 | $56,900 | $4,000 | $52,900 |
| 2016 | $463 | $56,900 | $4,000 | $52,900 |
| 2014 | $351 | $45,700 | $3,200 | $42,500 |
| 2013 | $356 | $45,800 | $3,300 | $42,500 |
Agents Affiliated with this Home
-

Seller's Agent in 2023
Rob Horn
At Home Realty Group
(574) 210-4313
47 Total Sales
-
A
Buyer's Agent in 2023
Alek Cherrone
eXp Realty, LLC
-

Seller's Agent in 2014
David Miller
Berkshire Hathaway HomeServices Elkhart
(574) 596-4835
320 Total Sales
-

Buyer's Agent in 2014
Abram Christianson
Howard Hanna SB Real Estate
(574) 309-0602
306 Total Sales
Map
Source: Indiana Regional MLS
MLS Number: 202321098
APN: 71-03-12-356-005.000-003
- 50902 Kenilworth Rd
- 50632 Kenilworth Rd
- 3165 S 3rd St
- 51013 Hollyhock Rd
- 53384 Stone Ridge Dr Unit 18
- 18015 Stone Ridge Dr Unit 14
- 19120 Stone Ridge Dr
- 20681 Auten Rd
- 19125 Greenacre St
- 19511 Eaton Ave
- 232 Sorin St
- 19076 State Line Rd
- 19488 Oakdale Ave
- 51600 Asbury Ct
- 1620 Ontario Rd
- 51613 Emmons Rd
- 2813 Bond St
- 19278 Brick Rd
- 19669 Burke Rd
- 2801 Primrose Ct
