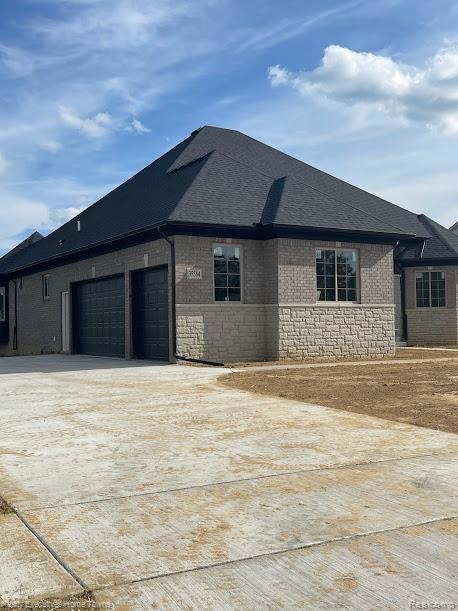50860 Timberstone Dr Macomb, MI 48042
Estimated payment $3,617/month
Highlights
- New Construction
- Ranch Style House
- Covered Patio or Porch
- L'Anse Creuse High School - North Rated 9+
- Ground Level Unit
- 3 Car Attached Garage
About This Home
**UNDER CONSTRUCTION**
Stunning New Construction Ranch in the heart of Macomb Township! Welcome to Mistwood Estates—where luxury meets convenience. This beautifully designed open-concept ranch features 3 spacious bedrooms, 2.5 baths, a side-entry 3-car garage, and a covered patio perfect for relaxing or entertaining.
Step through the grand foyer into an expansive living space adorned with high-end finishes. The great room showcases oversized windows that flood the space with natural light and a cozy fireplace ideal for chilly evenings. The gourmet kitchen is a chef’s dream, complete with quartz countertops, ample cabinetry, and a generous island—perfect for gathering with family and friends.
Don’t miss your chance to own this exceptional new construction home in one of Macomb Township’s most desirable communities.
**UNDER CONSTRUCTION**
**All photos are of previously built Victoria Ranch models and do not represent the exact home or finishes.**
Home Details
Home Type
- Single Family
Est. Annual Taxes
Year Built
- Built in 2025 | New Construction
Lot Details
- 0.31 Acre Lot
- Lot Dimensions are 91.00 x 148.00
HOA Fees
- $35 Monthly HOA Fees
Parking
- 3 Car Attached Garage
Home Design
- Ranch Style House
- Brick Exterior Construction
- Poured Concrete
- Asphalt Roof
Interior Spaces
- 2,385 Sq Ft Home
- Gas Fireplace
- Great Room with Fireplace
- Unfinished Basement
Bedrooms and Bathrooms
- 3 Bedrooms
Utilities
- Forced Air Heating System
- Heating System Uses Natural Gas
Additional Features
- Covered Patio or Porch
- Ground Level Unit
Listing and Financial Details
- Assessor Parcel Number 0824210037
Community Details
Overview
- Mistwood Estate Condominiums Association
- Mistwood Estates Site Condominium Subdivision
Amenities
- Laundry Facilities
Map
Home Values in the Area
Average Home Value in this Area
Property History
| Date | Event | Price | List to Sale | Price per Sq Ft |
|---|---|---|---|---|
| 10/06/2025 10/06/25 | Price Changed | $682,030 | +4.9% | $286 / Sq Ft |
| 08/28/2025 08/28/25 | Pending | -- | -- | -- |
| 07/22/2025 07/22/25 | For Sale | $649,900 | -- | $272 / Sq Ft |
Source: Realcomp
MLS Number: 20251019689
- 24388 Sawgrass Dr
- 50486 Timberstone Dr
- 50352 Sawgrass Dr
- 50418 Timberstone Dr
- 24537 Tribute Dr
- 24684 Sawgrass Dr
- 50437 Mistwood Dr
- 24166 Sawgrass Dr
- 24244 Tullymore Dr
- 24165 Tullymore Dr
- 24722 Tribute Dr
- 24796 Tribute Dr
- 50573 Mistwood Dr
- 24021 Sawgrass Dr
- 50605 Mistwood Dr
- 50623 Timberstone Dr
- 23947 Sawgrass Dr
- 50246 Arcadia Dr
- 50574 Mistwood Dr
- 50637 Mistwood Dr

