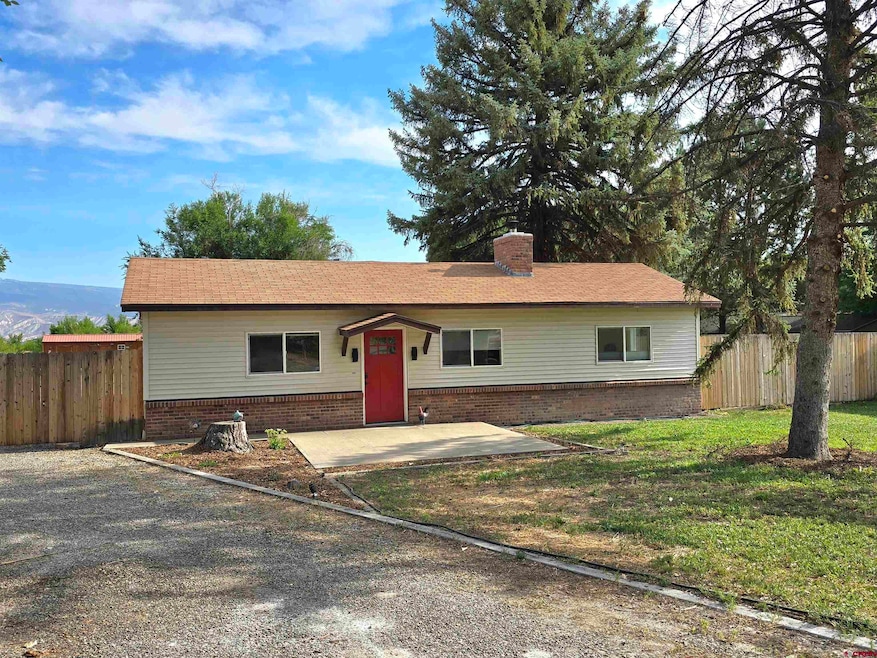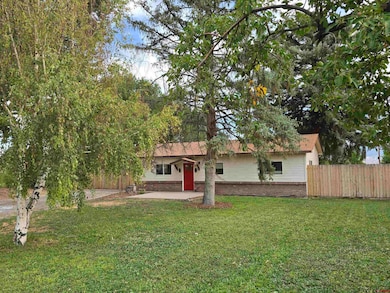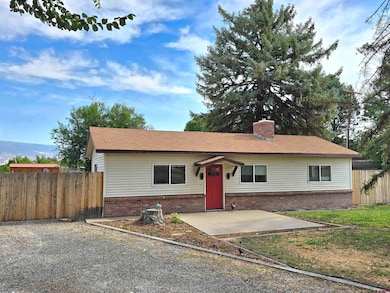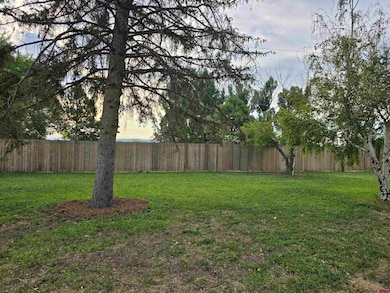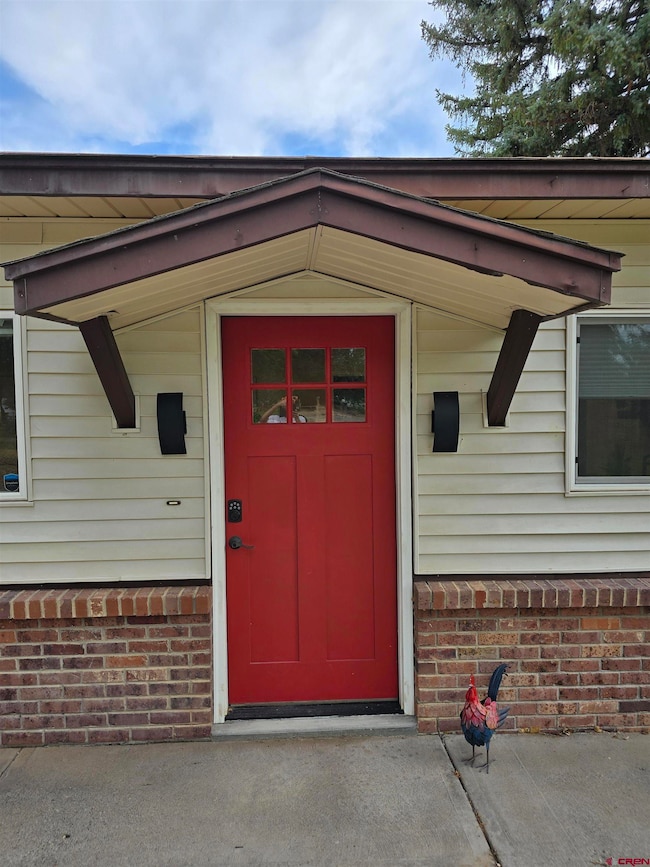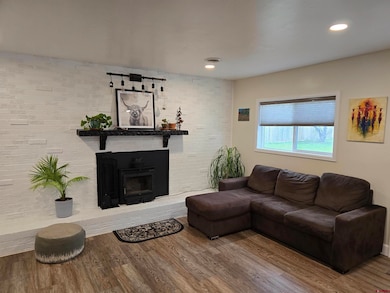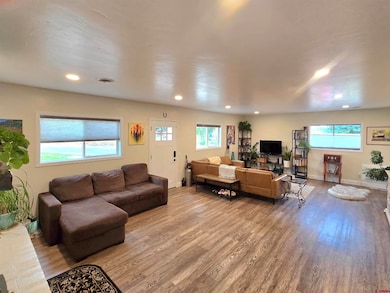Estimated payment $2,992/month
Highlights
- Accessory Dwelling Unit (ADU)
- Horses Allowed On Property
- RV or Boat Parking
- Barn
- Home fronts a pond
- Mountain View
About This Home
Beautifully remodeled farmhouse on 5.47 acres with breathtaking views of the Grand Mesa. This home welcomes you with an open-concept living room highlighted by a floor to ceiling brick high efficiency wood burning fireplace. Three bedrooms, enjoy a roomy primary bedroom with tile finishes, walk-in tiled shower and ample closets. The second bedroom is located down the hall and is serviced by a nearby full bathroom. The third bedroom is located in the guest house including a large closet, attached sitting /office area, shop space, garage and new metal roof.. There's plenty of room to add a bathroom, kitchen if desired. The well-appointed kitchen features: stainless steel appliances, laminate flooring, center island, efficient AC unit. A cozy breakfast nook is attached, with a separate dining area just around the corner-perfect for both casual meals, formal or family gatherings. This fully fenced property offers ample space to securely accommodate your vehicles, toys, and animals. A privacy fence near the home provides seclusion and opens to a spacious driveway. Property includes a barn with chicken coop, animal shelter, and storage building - ideal for a hobby farm. Comes with 5.3 shares of UVWUA water and it's own headgate , providing ample supply to fill irrigation pond and operate the electric sprinkling system across large fenced garden and fields. Endless opportunities await, this property is ready to make your visions/dreams a reality. Don't miss out, schedule your tour today.
Home Details
Home Type
- Single Family
Est. Annual Taxes
- $1,818
Year Built
- Built in 1945 | Remodeled in 2022
Lot Details
- 5.47 Acre Lot
- Home fronts a pond
- Property is Fully Fenced
- Privacy Fence
- Barbed Wire
- Landscaped
- Irrigation
- Wooded Lot
Home Design
- Ranch Style House
- Brick Exterior Construction
- Composition Roof
- Metal Roof
- Vinyl Siding
- Stick Built Home
Interior Spaces
- 1,759 Sq Ft Home
- Wood Burning Stove
- Self Contained Fireplace Unit Or Insert
- Fireplace With Glass Doors
- Double Pane Windows
- Window Treatments
- Living Room with Fireplace
- Formal Dining Room
- Mountain Views
- Crawl Space
- Washer and Dryer Hookup
Kitchen
- Breakfast Area or Nook
- Oven or Range
- Dishwasher
- Disposal
Flooring
- Laminate
- Tile
Bedrooms and Bathrooms
- 3 Bedrooms
- In-Law or Guest Suite
Parking
- 1 Car Detached Garage
- RV or Boat Parking
Outdoor Features
- Deck
- Separate Outdoor Workshop
- Shed
Schools
- Delta 6-8 Middle School
- Delta 9-12 High School
Farming
- Barn
- 4 Irrigated Acres
- Pasture
- Cattle
- Hogs
- Sheep or Goats
Utilities
- Window Unit Cooling System
- Forced Air Heating System
- Heating System Uses Propane
- Heating System Uses Wood
- Heating System Powered By Leased Propane
- Irrigation Water Rights
- Water Heater
- Septic Tank
- Septic System
- High Speed Internet
- Internet Available
Additional Features
- Accessory Dwelling Unit (ADU)
- Horses Allowed On Property
Listing and Financial Details
- Assessor Parcel Number 345723400033
Map
Home Values in the Area
Average Home Value in this Area
Tax History
| Year | Tax Paid | Tax Assessment Tax Assessment Total Assessment is a certain percentage of the fair market value that is determined by local assessors to be the total taxable value of land and additions on the property. | Land | Improvement |
|---|---|---|---|---|
| 2024 | $1,818 | $27,465 | $6,794 | $20,671 |
| 2023 | $1,818 | $27,465 | $6,794 | $20,671 |
| 2022 | $1,053 | $16,313 | $4,865 | $11,448 |
| 2021 | $1,063 | $16,782 | $5,005 | $11,777 |
| 2020 | $828 | $12,877 | $5,005 | $7,872 |
| 2019 | $819 | $12,877 | $5,005 | $7,872 |
| 2018 | $781 | $11,837 | $3,384 | $8,453 |
| 2017 | $759 | $11,837 | $3,384 | $8,453 |
| 2016 | $752 | $12,844 | $5,572 | $7,272 |
| 2014 | -- | $10,796 | $4,760 | $6,036 |
Property History
| Date | Event | Price | List to Sale | Price per Sq Ft |
|---|---|---|---|---|
| 10/29/2025 10/29/25 | Pending | -- | -- | -- |
| 10/16/2025 10/16/25 | Price Changed | $539,000 | -8.0% | $306 / Sq Ft |
| 09/09/2025 09/09/25 | Price Changed | $586,000 | -2.2% | $333 / Sq Ft |
| 08/05/2025 08/05/25 | For Sale | $599,000 | -- | $341 / Sq Ft |
Purchase History
| Date | Type | Sale Price | Title Company |
|---|---|---|---|
| Warranty Deed | $474,000 | Land Title Guarantee | |
| Warranty Deed | $265,000 | None Available | |
| Special Warranty Deed | $96,000 | Cat | |
| Trustee Deed | -- | None Available | |
| Warranty Deed | $255,000 | None Available | |
| Deed | $105,000 | -- |
Mortgage History
| Date | Status | Loan Amount | Loan Type |
|---|---|---|---|
| Open | $439,000 | New Conventional | |
| Previous Owner | $251,750 | New Conventional | |
| Previous Owner | $93,120 | New Conventional | |
| Previous Owner | $204,000 | New Conventional |
Source: Colorado Real Estate Network (CREN)
MLS Number: 827351
APN: R014710
