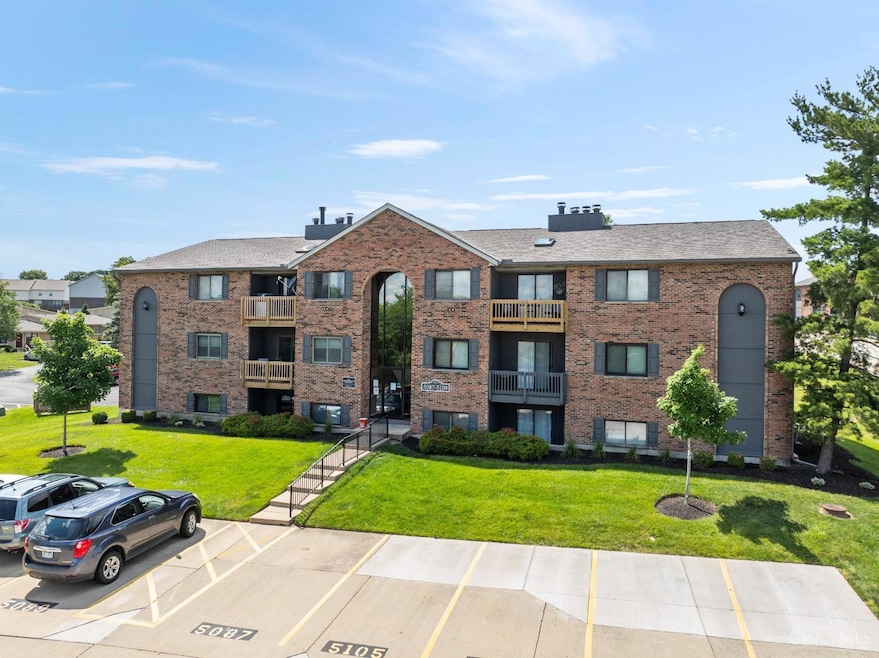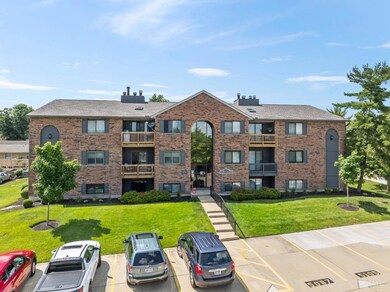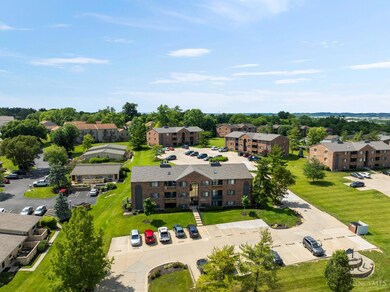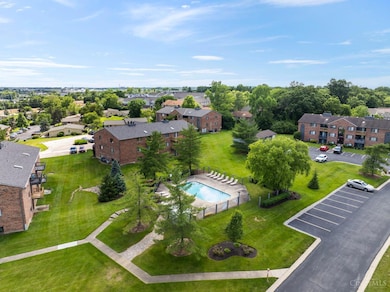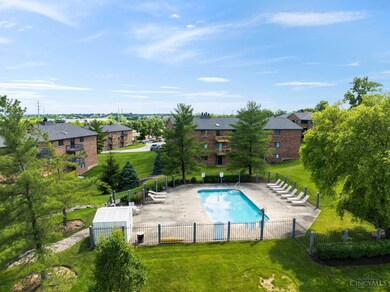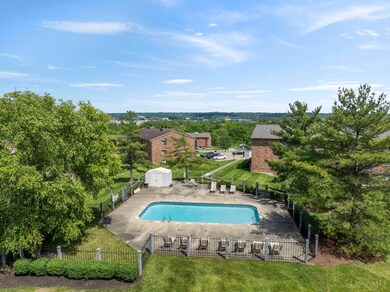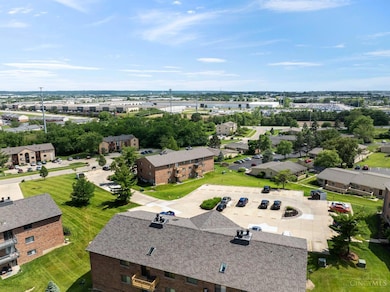5087 Tri County View Dr Unit 5087 Hamilton, OH 45011
West Chester Township Neighborhood
2
Beds
1.5
Baths
904
Sq Ft
$228/mo
HOA Fee
Highlights
- Living Room with Fireplace
- Traditional Architecture
- Patio
- Freedom Elementary School Rated A-
- Main Floor Bedroom
- Forced Air Heating and Cooling System
About This Home
Don't miss this beautifully maintained 2-bedroom, 1.5-bath condo with updated flooring and fresh paint completed less than a year ago! The kitchen features sleek stainless steel appliances, and you'll love the convenience of in-unit washer and dryer hookups. Water is included in the rent, and you'll have one assigned parking space. Enjoy summer days by the private community pool in this low-maintenance, move-in-ready home!
Condo Details
Home Type
- Condominium
Year Built
- Built in 1987
HOA Fees
- $228 Monthly HOA Fees
Parking
- Assigned Parking
Home Design
- Traditional Architecture
- Brick Exterior Construction
- Poured Concrete
- Shingle Roof
Interior Spaces
- 904 Sq Ft Home
- 3-Story Property
- Mock Fireplace
- Vinyl Clad Windows
- Living Room with Fireplace
- Laminate Flooring
- Basement Fills Entire Space Under The House
- Oven or Range
Bedrooms and Bathrooms
- 2 Bedrooms
- Main Floor Bedroom
Home Security
Outdoor Features
- Patio
Utilities
- Forced Air Heating and Cooling System
- 220 Volts
- Natural Gas Not Available
- Cable TV Available
Listing and Financial Details
- Security Deposit $1,550
- No Smoking Allowed
Community Details
Overview
- Towne Properties Association
Pet Policy
- No Pets Allowed
Security
- Fire and Smoke Detector
Map
Property History
| Date | Event | Price | List to Sale | Price per Sq Ft | Prior Sale |
|---|---|---|---|---|---|
| 07/17/2025 07/17/25 | Sold | $158,000 | +10093.5% | $175 / Sq Ft | View Prior Sale |
| 07/09/2025 07/09/25 | Pending | -- | -- | -- | |
| 06/16/2025 06/16/25 | For Rent | $1,550 | 0.0% | -- | |
| 06/16/2025 06/16/25 | For Sale | $159,000 | 0.0% | $176 / Sq Ft | |
| 07/01/2024 07/01/24 | Rented | $1,500 | 0.0% | -- | |
| 07/01/2024 07/01/24 | Under Contract | -- | -- | -- | |
| 05/31/2024 05/31/24 | For Rent | $1,500 | 0.0% | -- | |
| 05/16/2024 05/16/24 | Sold | $140,000 | -6.7% | $155 / Sq Ft | View Prior Sale |
| 05/16/2024 05/16/24 | Pending | -- | -- | -- | |
| 03/26/2024 03/26/24 | For Sale | $150,000 | -- | $166 / Sq Ft |
Source: MLS of Greater Cincinnati (CincyMLS)
Source: MLS of Greater Cincinnati (CincyMLS)
MLS Number: 1844484
APN: M5620-252-000-247
Nearby Homes
- 5091 Tri County View Dr Unit 5091
- 9537 Olde Woods Dr
- 9553 Olde Woods Dr
- 5060 Tri County View Dr Unit 5060
- 5077 Queenswood Ct
- 9586 Woodland Hills Dr
- 9489 Woodland Hills Dr Unit 9489
- 5053 Baring Place
- 9539 Cornell Ln Unit 38
- 9580 Cornell Ln
- 1024 E Crescentville Rd
- 1032 E Crescentville Rd
- 1016 E Crescentville Rd Unit 1016
- 0 Port Union Rd Unit 1844056
- 12044 Mallet Dr
- 849 Castro Ln
- 1568 Fawnvista Ln
- 1297 Wainwright Dr
- 416 Lisbon Ln
- 228 Edinburgh Ln
- 9536 Woodland Hills Dr Unit 9536
- 5083 Castlewood Way Unit 5083
- 9563 Deer Track Rd
- 5384 Blossom St
- 9050 W Chester Blvd
- 12121 Cornavin Ct
- 12021 Mallet Dr
- 9615 Union Park
- 1235 Chesterdale Dr
- 8919 Eagleview Dr
- 8859 Eagleview Dr Unit 10
- 8892 Eagleview Dr Unit 8892 Eagleview Dr.#12
- 40 Providence Dr
- 20 Providence Dr Unit 144
- 6320 Royal Dr
- 2515 Fox Sedge Way
- 3975 Woodridge Blvd
- 11689 Chester Rd Unit Furnished & Unfurnished
- 320 Glensprings Dr
- 100 Kelly Rd
