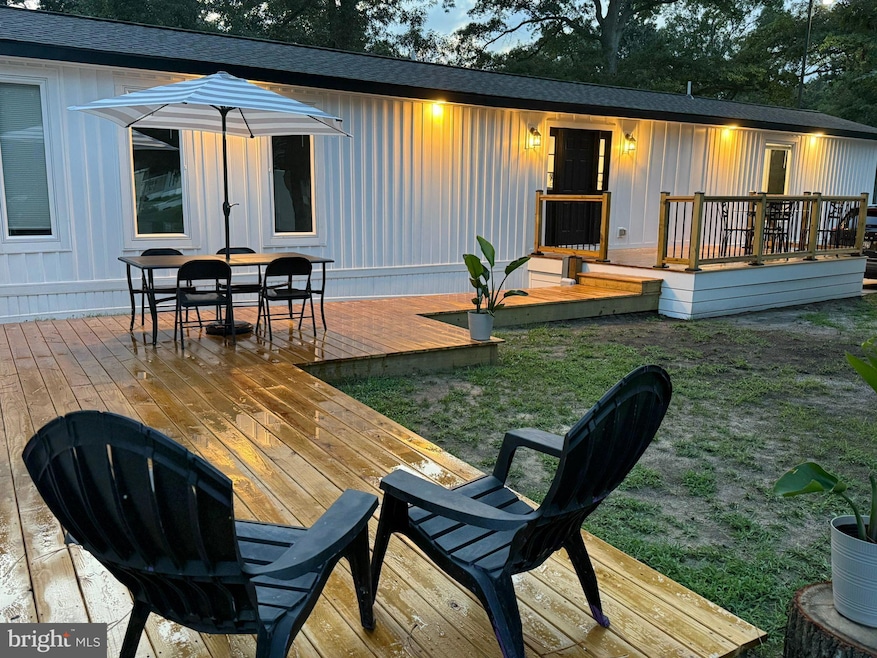5088 Sailfish Dr Salisbury, MD 21801
Eden NeighborhoodEstimated payment $886/month
Highlights
- Deck
- Furnished
- Stainless Steel Appliances
- Rambler Architecture
- No HOA
- Family Room Off Kitchen
About This Home
Step into effortless style and smart design with this fully renovated (from the subfloor and studs on up), beautifully crafted mobile home. Perfect for modern living, this home offers a fresh, open-concept layout with sleek finishes and all the comforts of a traditional home—without the hefty price tag. Stainless steel appliances, chic cabinetry, and a breakfast bar perfect for entertaining or everyday meals. Bright and airy open-plan living, dining, and kitchen space with large windows that bring in natural light. Enjoy the huge private deck or patio area—ideal for relaxing or grilling on summer evenings.
Whether you're downsizing, just starting out, or looking for a low-maintenance lifestyle, this mobile home offers high-end living with unbeatable value. Move-in ready and located in a peaceful, well-maintained community—this is the stylish upgrade you’ve been waiting for!
Property Details
Home Type
- Manufactured Home
Year Built
- Built in 1993 | Remodeled in 2025
Lot Details
- Ground Rent of $400 per month
- Property is in excellent condition
Parking
- Driveway
Home Design
- Rambler Architecture
- Architectural Shingle Roof
- Modular or Manufactured Materials
Interior Spaces
- 1,008 Sq Ft Home
- Property has 1 Level
- Furnished
- Family Room Off Kitchen
Kitchen
- Eat-In Kitchen
- Electric Oven or Range
- Built-In Microwave
- Stainless Steel Appliances
- Instant Hot Water
Bedrooms and Bathrooms
- 2 Main Level Bedrooms
- 2 Full Bathrooms
Laundry
- Laundry in unit
- Stacked Washer and Dryer
Outdoor Features
- Deck
- Shed
- Outbuilding
Schools
- Fruitland Primary Elementary School
- Bennett Middle School
- James M. Bennett High School
Utilities
- Ductless Heating Or Cooling System
- Zoned Heating
- Tankless Water Heater
- Community Sewer or Septic
- Cable TV Available
Additional Features
- Doors are 32 inches wide or more
- Manufactured Home
Community Details
Overview
- No Home Owners Association
Pet Policy
- Pets allowed on a case-by-case basis
Map
Home Values in the Area
Average Home Value in this Area
Property History
| Date | Event | Price | Change | Sq Ft Price |
|---|---|---|---|---|
| 08/04/2025 08/04/25 | For Sale | $140,000 | -- | $139 / Sq Ft |
Source: Bright MLS
MLS Number: MDWC2019138
- 5006 Ladys Ct
- 26294 Evesboro Ln
- 26434 High Banks Dr
- 26298 High Banks Dr
- 5497 Abbey Ln
- 5474 Royal Mile Blvd
- 5437 Nithsdale Dr
- 0 King Stuart Dr Unit MDWC2018516
- 26244 Kensington Ln
- Lot 27 Maxwell Ln
- 0 (Lot 31) Maxwell Ln
- 0 (Lot 32) Maxwell Ln
- 26694 Pemberton Dr
- 5688 Kirkpatrick Ct
- 5703 Royal Mile Blvd
- 5781 King Stuart Dr
- 5541 E Nithsdale Dr
- 5686 N Nithsdale Dr Unit N
- 26272 Walnut Tree Rd
- 5875 Peach St
- 4751 Piper Ln
- 5641 Scottish Highlands Cir
- 5679 Anchor Place
- 28050 Cross Creek Dr
- 126 Willowtree Ln
- 114 Willowtree Ln
- 1450 Hidden Meadow Ln
- 1408 Sugarplum Ln
- 215 N Brown St
- 505 Monticello Ave
- 809 Logan St Unit 1B
- 1117 Parsons Rd
- 518 Alabama Ave
- 3555 Green Hill Church Rd
- 711 Howard St
- 939 Gateway St
- 706 Williams Landing
- 611 Williams Landing
- 809 Hanson St Unit C
- 550 Riverside Dr







