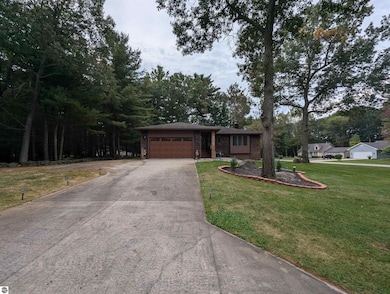5089 E Golfview Dr Au Gres, MI 48703
Estimated payment $1,965/month
Highlights
- Deck
- Game Room
- 2 Car Attached Garage
- Corner Lot
- Fireplace
- Walk-In Closet
About This Home
Spacious 3 bedroom bi-level home in the Huron Breeze Golf & Country Club Subdivision. The home sits on corner lot overlooking a secluded backyard. The main level offers two bedrooms including a primary bedroom with a private bath/ two walk-in closets/doorwall leading out to the large deck, kitchen that overlooks the large living room, second full bath, & second doorwall off the living room leading out to the deck! The full finished walk-out basement level features another bedroom, full bath, family room, and large laundry room, and extra storage space! Other features include central air, natural gas, high speed cable internet access, city water, sprinkler system, and a 2 car attached garage!
Home Details
Home Type
- Single Family
Est. Annual Taxes
- $2,504
Year Built
- Built in 1993
Lot Details
- 0.42 Acre Lot
- Lot Dimensions are 100x182
- Landscaped
- Corner Lot
- Sprinkler System
- The community has rules related to zoning restrictions
Parking
- 2 Car Attached Garage
Home Design
- Poured Concrete
- Fire Rated Drywall
- Frame Construction
- Asphalt Roof
- Wood Siding
- Shingle Siding
Interior Spaces
- 3,105 Sq Ft Home
- Fireplace
- Game Room
Kitchen
- Oven or Range
- Microwave
- Dishwasher
- Disposal
Bedrooms and Bathrooms
- 3 Bedrooms
- Walk-In Closet
- 3 Full Bathrooms
Laundry
- Laundry Room
- Dryer
- Washer
Basement
- Walk-Out Basement
- Basement Fills Entire Space Under The House
Outdoor Features
- Deck
- Patio
Schools
- Augres-Sims Elementary School
- Augres-Sims Middle/High School
Utilities
- Forced Air Heating and Cooling System
- Natural Gas Water Heater
- Cable TV Available
Community Details
- Huron Breeze Golf And CC Sub 1 Community
Map
Tax History
| Year | Tax Paid | Tax Assessment Tax Assessment Total Assessment is a certain percentage of the fair market value that is determined by local assessors to be the total taxable value of land and additions on the property. | Land | Improvement |
|---|---|---|---|---|
| 2025 | $2,702 | $169,100 | $0 | $0 |
| 2024 | $943 | $109,900 | $0 | $0 |
| 2023 | $899 | $90,600 | $0 | $0 |
| 2022 | $2,408 | $83,100 | $0 | $0 |
| 2021 | $2,232 | $78,800 | $0 | $0 |
| 2020 | $2,184 | $72,400 | $0 | $0 |
| 2019 | $2,131 | $85,500 | $0 | $0 |
| 2018 | $1,000 | $73,900 | $0 | $0 |
| 2017 | $2,007 | $71,500 | $0 | $0 |
| 2016 | $2,033 | $71,800 | $0 | $0 |
| 2015 | $841 | $77,800 | $0 | $0 |
| 2014 | $841 | $81,200 | $0 | $0 |
| 2013 | -- | $81,200 | $0 | $0 |
Property History
| Date | Event | Price | List to Sale | Price per Sq Ft |
|---|---|---|---|---|
| 10/02/2025 10/02/25 | Price Changed | $337,500 | -1.5% | $109 / Sq Ft |
| 08/29/2025 08/29/25 | Price Changed | $342,500 | -2.0% | $110 / Sq Ft |
| 09/20/2024 09/20/24 | For Sale | $349,500 | -- | $113 / Sq Ft |
Purchase History
| Date | Type | Sale Price | Title Company |
|---|---|---|---|
| Warranty Deed | $149,000 | -- |
Mortgage History
| Date | Status | Loan Amount | Loan Type |
|---|---|---|---|
| Open | $119,200 | Purchase Money Mortgage |
Source: Northern Great Lakes REALTORS® MLS
MLS Number: 1927410
APN: 009-2-H10-000-019-00
- 725 S Crescent Ave
- -0- S Huron Rd
- 5314 E 16th St
- 5309 N Birch St
- 745 S Crescent Ave
- 5330 E 11th St
- 4967 E Center St
- 1069 S 5th St
- 149 Deer Run Dr
- 831 Main Unit 105 St
- 122 N Huron Rd
- 32 Deer Run Dr
- 4295 W Taral Terrace Dr
- 576 N Huron Rd Unit 102
- 5883 Lake Lane Dr
- N/A Twining Rd
- 866 S Tonkey Rd
- 3675 E Michigan Ave
- N/A Huron Woods
- Lots 4, 5, & 6 Huron Woods







