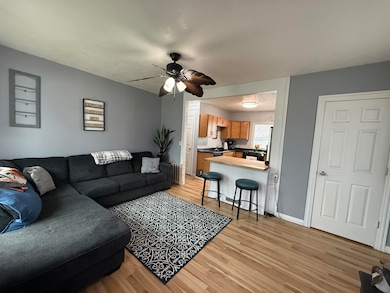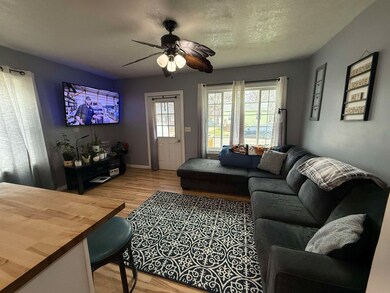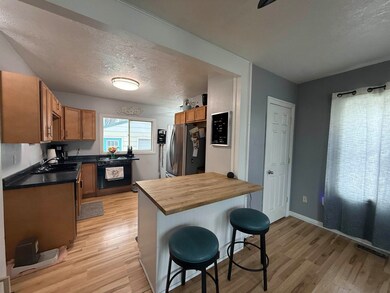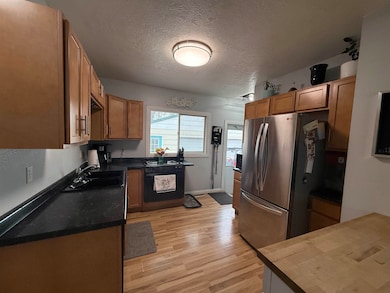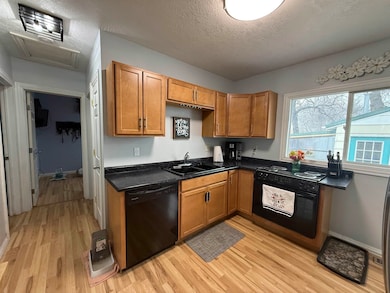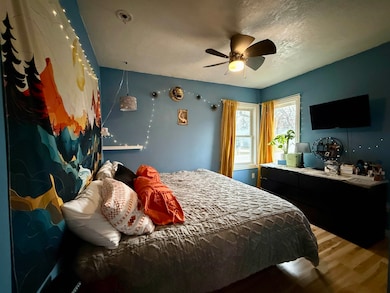Estimated payment $1,217/month
Highlights
- Patio
- Laundry Room
- Fireplace in Basement
- Living Room
- Bathroom on Main Level
- Shed
About This Home
Garage Haven! This charming 2-bedroom, 1-bath home offers abundant garage and workspace options. Upon entering the front door, you're welcomed into an open-concept living area that flows seamlessly into the kitchen. The convenient island provides additional counter space for meals or conversation while cooking. Down the hall are the bathroom and two comfortable bedrooms. The lower level features a spacious open area suitable for a variety of uses, along with a wet bar and electric fireplace. The laundry room includes a folding table and generous storage space. Moving outside to the impressive garage, complete with workbenches, a heater, and ample lighting. Alongside the garage is a new lean-to, offering a cozy spot to relax during colder months or a shaded area in the summer. Behind it, you’ll find a storage shed and a fully fenced yard with a garden area and vine-covered fencing for added privacy. Contact your real estate professional today to schedule a showing!
Home Details
Home Type
- Single Family
Est. Annual Taxes
- $1,936
Year Built
- Built in 1950
Lot Details
- 6,970 Sq Ft Lot
- Lot Dimensions are 50 x 137.5
- Fenced
- Property is zoned R1
Home Design
- Concrete Foundation
- Asphalt Roof
- Metal Roof
- Steel Siding
Interior Spaces
- 672 Sq Ft Home
- 1-Story Property
- Electric Fireplace
- Living Room
- Dining Room
- Laminate Flooring
Kitchen
- Electric Oven or Range
- Dishwasher
- Disposal
Bedrooms and Bathrooms
- 2 Bedrooms
- Bathroom on Main Level
- 1 Bathroom
Laundry
- Laundry Room
- Laundry on lower level
Partially Finished Basement
- Basement Fills Entire Space Under The House
- Fireplace in Basement
Parking
- 2 Car Garage
- Heated Garage
- Garage Door Opener
- Driveway
Outdoor Features
- Patio
- Shed
Utilities
- Window Unit Cooling System
- Forced Air Heating System
- Heating System Uses Natural Gas
- 220 Volts in Garage
Map
Home Values in the Area
Average Home Value in this Area
Tax History
| Year | Tax Paid | Tax Assessment Tax Assessment Total Assessment is a certain percentage of the fair market value that is determined by local assessors to be the total taxable value of land and additions on the property. | Land | Improvement |
|---|---|---|---|---|
| 2024 | $2,038 | $82,500 | $15,500 | $67,000 |
| 2023 | $2,614 | $79,500 | $15,500 | $64,000 |
| 2022 | $2,228 | $71,000 | $14,000 | $57,000 |
| 2021 | $2,022 | $67,000 | $14,000 | $53,000 |
| 2020 | $1,959 | $65,500 | $14,000 | $51,500 |
| 2019 | $1,991 | $65,500 | $14,000 | $51,500 |
| 2018 | $1,940 | $64,500 | $14,000 | $50,500 |
| 2017 | $1,984 | $71,500 | $15,500 | $56,000 |
| 2016 | $1,591 | $71,000 | $15,500 | $55,500 |
| 2015 | $1,368 | $71,000 | $0 | $0 |
| 2014 | $1,368 | $54,000 | $0 | $0 |
Property History
| Date | Event | Price | List to Sale | Price per Sq Ft |
|---|---|---|---|---|
| 11/20/2025 11/20/25 | For Sale | $199,900 | -- | $297 / Sq Ft |
Purchase History
| Date | Type | Sale Price | Title Company |
|---|---|---|---|
| Personal Reps Deed | -- | None Available |
Mortgage History
| Date | Status | Loan Amount | Loan Type |
|---|---|---|---|
| Open | $71,632 | FHA |
Source: Minot Multiple Listing Service
MLS Number: 251810
APN: MI-14276-000-234-0
- 420 16th St NW
- 712 12th St NW
- 1000 7th Ave NW
- 420 18th St NW
- 917 4th Ave NW
- 922 University Ave W
- 822 6th Ave NW
- 809 4th Ave NW
- 712 N Normal St
- 1624 W Central Ave
- 705 8th St NW
- 1028 W Central Ave
- 826 1st Ave NW
- 0 NW 42nd Ave & 6th St Unit Jacks 3rd Addition
- 115 8th St NW
- 620 21st St NW
- 200 11th St SW
- 916 12th Ave NW
- 100 21st St NW
- 23 Moraine Point
- 711 16th St NW Unit 3
- 1300 14th Ave NW
- 1300 14th Ave NW
- 1405 8th St NW
- 1805 2nd Ave SW
- 1100 N Broadway
- 505-705 Park St
- 21 1st Ave SE
- 1220-1250 27th Ave NW
- 2821 5th St NW
- 2820 5th St NW
- 1410 30th Ave NW
- 2700-2720 20th Ave SW
- 3203-3241 8th St NE
- 1825 5th St SE Unit 1
- 3311 8th St NE
- 1710 13th St SE
- 3321 7th St NE
- 1835 Hiawatha St
- 1009 20th Ave SE

