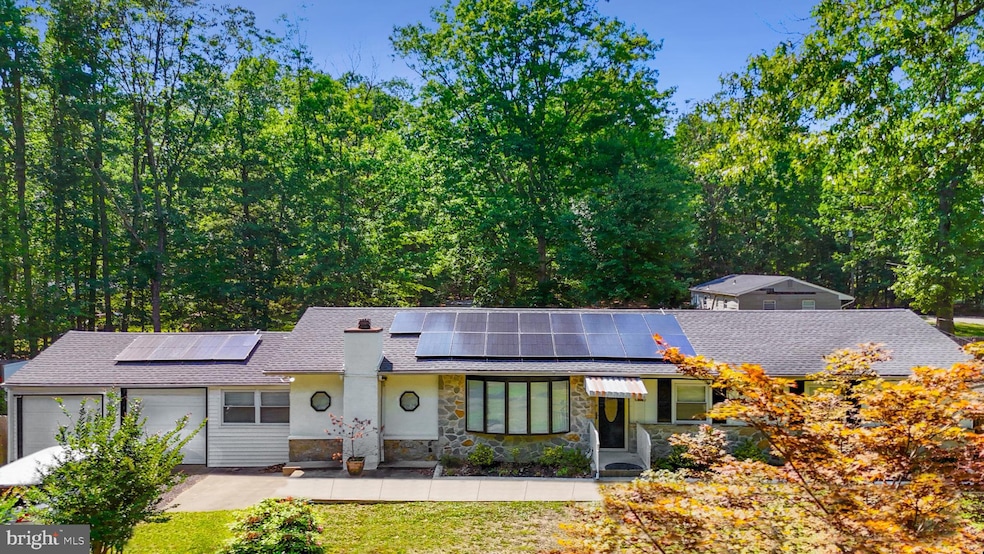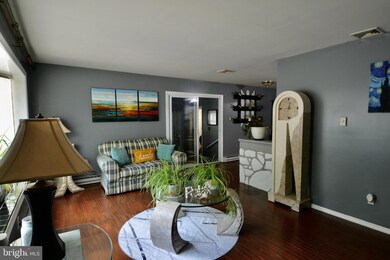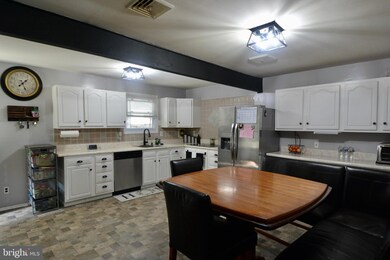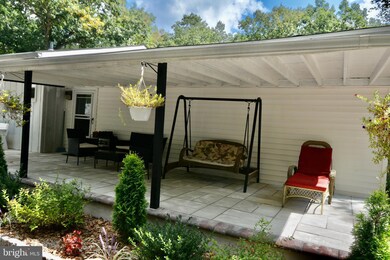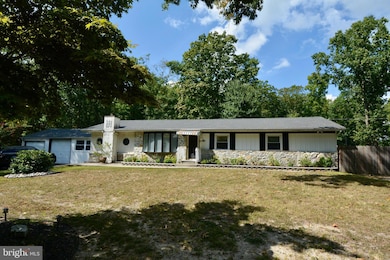509 3rd Ave Chesilhurst, NJ 08089
Chesilhurst NeighborhoodEstimated payment $2,720/month
Highlights
- 1.03 Acre Lot
- Rambler Architecture
- No HOA
- Open Floorplan
- Wood Flooring
- 3-minute walk to Leana Harris Park
About This Home
BACK ON THE MARKET, at no fault of the seller. Repairs have been made and water test is completed and ready to go! Beautifully refinished 3 bedroom ranch home on a HUGE 1.03 acre lot!! Sellers offering a one year HOME WARRANTY (with 2-10 Home Warranty) to the buyer. This home screams curb appeal from the moment you pull up. The entire property has been professionally landscaped with all new plants, trees, stone, mulch and fencing! The backyard has a grassy area for recreation, a outdoor cooking area with gazebo covering, a brand new back patio with tons of room for seating and entertaining, a storage shed and another area that is currently being used for landscaping equipment. The roof was replaced during the summer of 2024 and the home has (leased) solar panels helping to keep your electric bill nice and low. (Buyer would be responsible to transfer to solar lease into their name at the time of closing.) Enter the home through the new front door (with decorative glass insert) into the spacious and bright living room. Step down into the extra large family room for lots of room for recreation, social gatherings, an office and more. There is a half bathroom and a laundry room (with storage shelving) off the family room. There is a dining area leading from the living room to the kitchen that can be used as a stand alone area of incorporated into one of the other spaces, such as a beverage bar area. The eat-in kitchen is enormous with tons of newly painted bright white cabinetry, a new stainless refrigerator, microwave and dishwasher. The kitchen also features a cook-top and in wall oven. There are two back doors (one from the kitchen and one from the family room) leading to the beautiful back patio and backyard. Down the hall from the living room is the newly renovated bathroom and 3 large bedrooms with newer carpet (late 2021). There is a 2 car attached garage with entry from the family room that can comfortably park 2 cars. There is a wrap around driveway that extends behind the fence and behind the home, you can easily fit 4 - 6 cars on each side in the front, if needed. The home is located around the corner from Leanna Harris Recreation Park which offers playgrounds, a baseball field, soccer field, basketball court, tennis court, a walking and biking trail, exercise and activity equipment and a dog park with two sections; one for small dogs and one for large dogs. This area truly offers something for everyone! Located close to area highways 73, 30, 42, AC Expressway and a short ride to Atlantic City, the Jersey Shore, and Philly. Don't miss your chance to see this spectacular renovated home and make it your own!
Listing Agent
(856) 375-2162 nicole@njnicole.com Keller Williams Realty - Cherry Hill License #0902299 Listed on: 09/15/2024

Home Details
Home Type
- Single Family
Est. Annual Taxes
- $9,556
Year Built
- Built in 1963
Lot Details
- 1.03 Acre Lot
- Lot Dimensions are 300.00 x 150.00
- Wood Fence
- Property is in very good condition
Parking
- 2 Car Attached Garage
- 6 Driveway Spaces
- Front Facing Garage
- Gravel Driveway
- Dirt Driveway
Home Design
- Rambler Architecture
- Frame Construction
- Architectural Shingle Roof
Interior Spaces
- 1,854 Sq Ft Home
- Property has 1 Level
- Open Floorplan
- Ceiling Fan
- Wood Burning Fireplace
- Family Room
- Living Room
- Combination Kitchen and Dining Room
- Crawl Space
Kitchen
- Breakfast Area or Nook
- Eat-In Kitchen
- Built-In Oven
- Cooktop
- Built-In Microwave
Flooring
- Wood
- Wall to Wall Carpet
- Ceramic Tile
- Luxury Vinyl Tile
- Vinyl
Bedrooms and Bathrooms
- 3 Main Level Bedrooms
Laundry
- Laundry Room
- Laundry on main level
- Stacked Washer and Dryer
Home Security
- Exterior Cameras
- Carbon Monoxide Detectors
- Fire and Smoke Detector
Utilities
- Central Air
- Electric Baseboard Heater
- 200+ Amp Service
- Water Treatment System
- Well
- Electric Water Heater
Additional Features
- Solar owned by a third party
- Shed
Community Details
- No Home Owners Association
Listing and Financial Details
- Tax Lot 00001
- Assessor Parcel Number 10-00401-00001
Map
Home Values in the Area
Average Home Value in this Area
Tax History
| Year | Tax Paid | Tax Assessment Tax Assessment Total Assessment is a certain percentage of the fair market value that is determined by local assessors to be the total taxable value of land and additions on the property. | Land | Improvement |
|---|---|---|---|---|
| 2025 | $8,003 | $202,300 | $46,000 | $156,300 |
| 2024 | $7,780 | $202,300 | $46,000 | $156,300 |
| 2023 | $7,780 | $202,300 | $46,000 | $156,300 |
| 2022 | $7,485 | $202,300 | $46,000 | $156,300 |
| 2021 | $6,952 | $202,300 | $46,000 | $156,300 |
| 2020 | $7,034 | $202,300 | $46,000 | $156,300 |
| 2019 | $6,905 | $202,300 | $46,000 | $156,300 |
| 2018 | $6,872 | $202,300 | $46,000 | $156,300 |
| 2017 | $6,712 | $202,300 | $46,000 | $156,300 |
| 2016 | $6,486 | $202,300 | $46,000 | $156,300 |
| 2015 | $5,897 | $202,300 | $46,000 | $156,300 |
| 2014 | $5,611 | $202,300 | $46,000 | $156,300 |
Property History
| Date | Event | Price | List to Sale | Price per Sq Ft | Prior Sale |
|---|---|---|---|---|---|
| 10/10/2025 10/10/25 | Price Changed | $365,000 | -1.3% | $197 / Sq Ft | |
| 09/15/2025 09/15/25 | Price Changed | $369,900 | -2.6% | $200 / Sq Ft | |
| 05/12/2025 05/12/25 | Price Changed | $379,900 | -0.8% | $205 / Sq Ft | |
| 05/05/2025 05/05/25 | For Sale | $383,000 | 0.0% | $207 / Sq Ft | |
| 03/21/2025 03/21/25 | Pending | -- | -- | -- | |
| 02/12/2025 02/12/25 | Price Changed | $383,000 | -0.5% | $207 / Sq Ft | |
| 11/24/2024 11/24/24 | Price Changed | $385,000 | -1.2% | $208 / Sq Ft | |
| 10/05/2024 10/05/24 | Price Changed | $389,500 | -2.4% | $210 / Sq Ft | |
| 09/15/2024 09/15/24 | For Sale | $399,000 | +104.6% | $215 / Sq Ft | |
| 05/07/2021 05/07/21 | Sold | $195,000 | -2.5% | $105 / Sq Ft | View Prior Sale |
| 04/07/2021 04/07/21 | Pending | -- | -- | -- | |
| 02/26/2021 02/26/21 | For Sale | $199,900 | +2.5% | $108 / Sq Ft | |
| 02/19/2021 02/19/21 | Off Market | $195,000 | -- | -- |
Purchase History
| Date | Type | Sale Price | Title Company |
|---|---|---|---|
| Bargain Sale Deed | $195,000 | National Integrity Llc |
Mortgage History
| Date | Status | Loan Amount | Loan Type |
|---|---|---|---|
| Previous Owner | $191,468 | FHA |
Source: Bright MLS
MLS Number: NJCD2076168
APN: 10-00401-0000-00001
- 620 4th Ave
- 0 Edwards Ave Unit NJCD2104922
- 415 Edwards Ave
- 132 Miller Ave
- 221 White Horse Pike
- 55 3rd Ave
- 320 White Horse Pike
- 320 Cedar Ave
- 16 Villa Dr
- 609 Francis Ave
- 22 Mills Dr
- 2020 Merion Ave
- 785 White Horse Pike
- 2076 Hendricks Ave
- 243 Camden Ave
- 249 Girard Ave
- 7 Westbury Dr
- 12 Buckingham Dr
- 24 Summer Dr
- 110 N Route 73
- 403 Pennington Ave Unit 5
- 112 Sickler Ct
- 142 Sickler Ct
- 131 Cooper Folly Rd
- 10 Taylor Woods Blvd
- 388 Sapling Way
- 2344 Fernwood Ave
- 183-500 Tansboro Rd
- 6 Victoria Manor Ct
- 58 Vanderbilt Ct
- 70 Vanderbilt Ct
- 41 Vanderbilt Ct
- 153 Villa Knoll Ct
- 4 Magnolia Ct
- 6 Magnolia Ct
- 19 Magnolia Ct
- 21 Milstone Ct
- 4 Milstone Ct
- 25 Medford Ct
- 7 Maloney Ave
