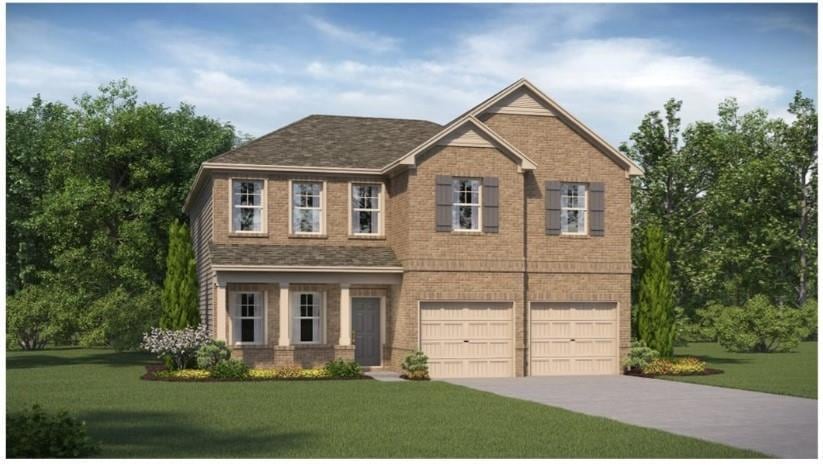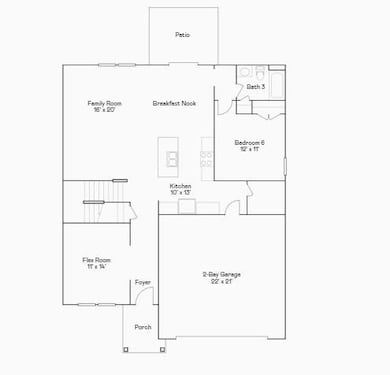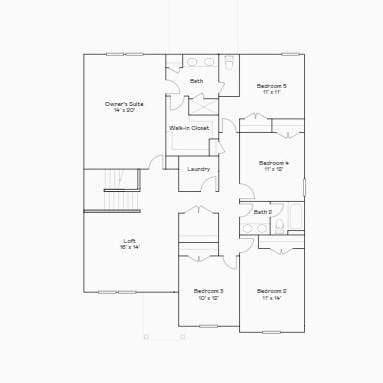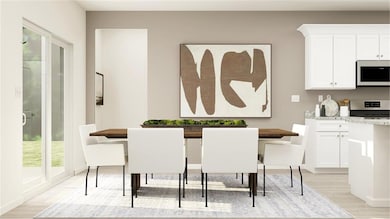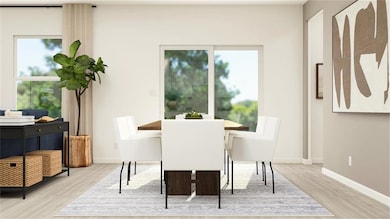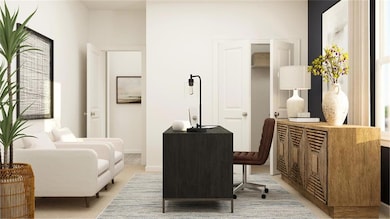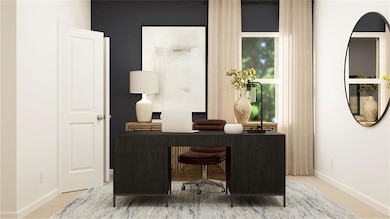509 Almere Dr Hampton, GA 30228
Highlights
- Open-Concept Dining Room
- Clubhouse
- Oversized primary bedroom
- In Ground Pool
- Contemporary Architecture
- Wood Flooring
About This Home
?? Holiday Deal Alert!
Sign your lease before December 31st and get 1⁄2 month rent FREE—our Christmas gift to you. BRAND NEW 6 Bed / 3 Bath Home with BASEMENT in Hampton, GA. Be the first to live in this spacious Richmond plan home at Lennar’s Heritage Point community! This 2-story home with a full basement(unfinished) offers a bright, open floorplan with modern finishes and plenty of room for everyone. Highlights: Open living & dining with sliding glass doors to patio. Gourmet kitchen with granite countertops, island & stainless appliances. Main-level bedroom + flex room (ideal for guests or office). Upstairs loft/media space. Large master suite with walk-in closet. Energy-efficient Smart Home features. Still under builder warranty – low-maintenance living. Community Amenities: Swimming pool & playground. Convenient to shopping, restaurants & I-75. Close to Dutchtown Elementary, Middle & High Schools. Near Atlanta Motor Speedway & Army Aviation Heritage Foundation. Lease Details: Tenant responsible for all utilities. Background check required for all adults. No Airbnb or subletting. Special pricing for 24-month lease.
Listing Agent
Dharma Realty, LLC Brokerage Email: SDharma@dharmarealty.us License #440269 Listed on: 10/06/2025
Home Details
Home Type
- Single Family
Year Built
- Built in 2025
Lot Details
- 0.27 Acre Lot
- Property fronts a private road
- Rectangular Lot
- Back and Front Yard
Parking
- 2 Car Attached Garage
- Front Facing Garage
- Garage Door Opener
- Driveway
Home Design
- Contemporary Architecture
- Modern Architecture
- Tudor Architecture
- Shingle Roof
- Cedar
Interior Spaces
- 3,245 Sq Ft Home
- 3-Story Property
- ENERGY STAR Qualified Windows
- Two Story Entrance Foyer
- Living Room
- Open-Concept Dining Room
- Breakfast Room
- Loft
- Neighborhood Views
- Unfinished Basement
Kitchen
- Open to Family Room
- Electric Oven
- Electric Cooktop
- Dishwasher
- ENERGY STAR Qualified Appliances
- Kitchen Island
- White Kitchen Cabinets
- Disposal
Flooring
- Wood
- Carpet
Bedrooms and Bathrooms
- Oversized primary bedroom
- Dual Vanity Sinks in Primary Bathroom
- Whirlpool Bathtub
- Separate Shower in Primary Bathroom
Laundry
- Laundry Room
- Laundry on upper level
- Dryer
- Washer
Home Security
- Carbon Monoxide Detectors
- Fire and Smoke Detector
- Fire Sprinkler System
Accessible Home Design
- Accessible Full Bathroom
- Accessible Kitchen
- Accessible Hallway
- Accessible Washer and Dryer
- Accessible Doors
- Accessible Electrical and Environmental Controls
Pool
- In Ground Pool
- Waterfall Pool Feature
Outdoor Features
- Balcony
- Rain Gutters
Schools
- Dutchtown Elementary And Middle School
- Dutchtown High School
Utilities
- Central Air
- Hot Water Heating System
Additional Features
- ENERGY STAR Qualified Equipment
- Property is near schools
Listing and Financial Details
- Security Deposit $3,280
- $3,280 Move-In Fee
- 12 Month Lease Term
- $39 Application Fee
Community Details
Overview
- Application Fee Required
- Heritage Pointe Subdivision
Amenities
- Clubhouse
Recreation
- Community Pool
Pet Policy
- Call for details about the types of pets allowed
- Pet Deposit $300
Map
Property History
| Date | Event | Price | List to Sale | Price per Sq Ft | Prior Sale |
|---|---|---|---|---|---|
| 11/21/2025 11/21/25 | Price Changed | $3,280 | -3.0% | $1 / Sq Ft | |
| 10/06/2025 10/06/25 | For Rent | $3,380 | 0.0% | -- | |
| 08/15/2025 08/15/25 | Sold | $484,870 | 0.0% | $161 / Sq Ft | View Prior Sale |
| 08/12/2025 08/12/25 | Off Market | $484,870 | -- | -- | |
| 08/05/2025 08/05/25 | For Sale | $484,870 | -- | $161 / Sq Ft |
Source: First Multiple Listing Service (FMLS)
MLS Number: 7661627
- Richmond Plan at Heritage Point
- Providence with Basement Plan at Heritage Point
- Richmond with Basement Plan at Heritage Point
- Providence Plan at Heritage Point
- Boston Plan at Heritage Point
- Columbia Plan at Heritage Point
- Boston with Basement Plan at Heritage Point
- 1240 Arnhem Dr
- 156 Beaumont Way
- 2801 Karras Cove
- 4201 Donington Way
- 2308 Braunsroth Ln
- 149 Mariahs Walk
- 797 Babbs Mill Rd
- 404 Hatcher Ct
- 416 Hatcher Ct
- 128 Compass Rd
- Rosemary II Plan at Westwind Estates
- Clarity Plan at Westwind Estates
- Stonefield Plan at Westwind Estates
- 533 Almere Dr
- 537 Almere Dr
- 516 Almere Dr
- 520 Almere Dr
- 528 Almere Dr
- 648 Friesland Dr
- 1240 Arnhem Dr
- 788 Gelderland Dr
- 827 Gelderland Dr
- 371 Bandelier Cir
- 2717 Mount Carmel Rd
- 3368 Alhambra Cir
- 560 Sedona Loop
- 3177 Alhambra Cir
- 23 Thorne Berry Dr
- 10944 Big Sky Dr
- 10927 Buckland Ct
- 505 Southmoor Cir
- 545 Southmoor Cir Unit 4
- 915 Brisley Cir
