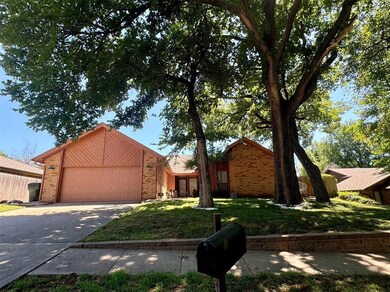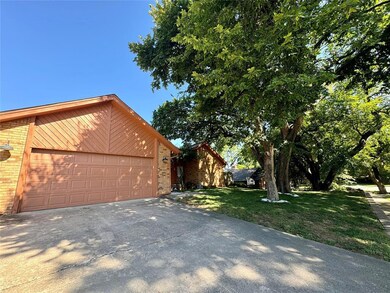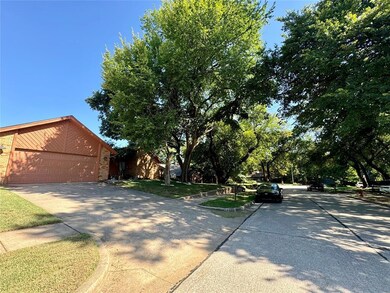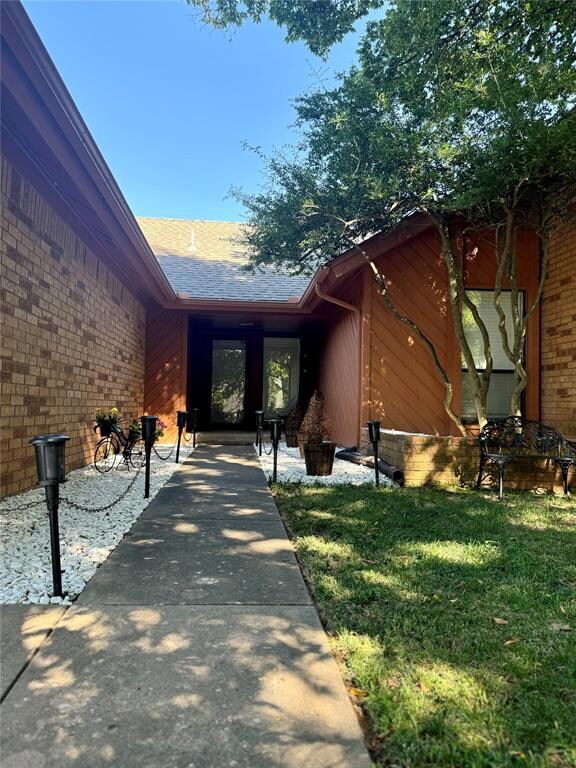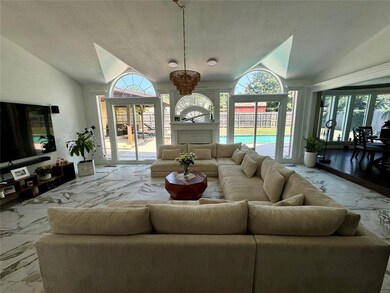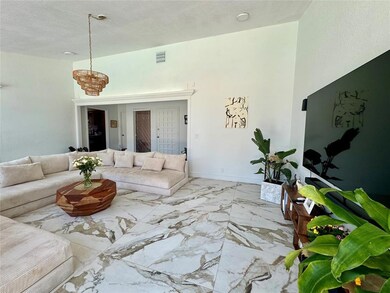
509 Alpine Cir Norman, OK 73072
West Norman NeighborhoodHighlights
- Outdoor Pool
- Traditional Architecture
- 2 Car Attached Garage
- Truman Primary School Rated A-
- Covered patio or porch
- Interior Lot
About This Home
As of April 2025MOTIVATED SELLER, BRAND NEW AC and HEATING SYSTEM, BRAND NEW SWIMMING POOL PUMP, BRAND NEW ELECTRIC FIRE PLACE. Welcome to this stunning home, nestled in a quiet, tree-lined neighborhood and newly remodeled for modern living. This 3-bedroom, 2-bathroom house layout sounds both luxurious and functional. Walking through the front door, you're greeted by an expansive living room filled with natural light from large doors and windows that open to a backyard retreat—complete with a pool, hot tub, and a covered deck for relaxation and entertainment. On the right side, the owner’s suite provides privacy and comfort, with a full bathroom and a spacious walk-in closet. The nearby kitchen, connected to a bright dining area, makes an ideal setting for family meals or gatherings. On the left side of the house, the hallway with built-in closets offers plenty of storage space, helping to keep everything organized. This area leads to a convenient laundry room with access to a two-car garage and two additional bedrooms with large closets that share a full bathroom perfect for family members or guests. Located beneath the garage is a storm shelter, offering secure protection during severe weather. The shelter is easily accessible, making it a valuable addition to the property for peace of mind. Situated in a prime location, this home is just minutes away from fantastic shopping, dining, and entertainment options, allowing you to enjoy the best the area has to offer. This home blends comfort, style, and convenience in an ideal setting for a perfect lifestyle.
Last Buyer's Agent
Non MLS Member
Home Details
Home Type
- Single Family
Est. Annual Taxes
- $3,908
Year Built
- Built in 1985
Lot Details
- 9,278 Sq Ft Lot
- West Facing Home
- Wood Fence
- Interior Lot
Parking
- 2 Car Attached Garage
Home Design
- Traditional Architecture
- Brick Exterior Construction
- Slab Foundation
- Brick Frame
- Composition Roof
Interior Spaces
- 1,849 Sq Ft Home
- 1-Story Property
- Gas Log Fireplace
Bedrooms and Bathrooms
- 3 Bedrooms
- 2 Full Bathrooms
Pool
- Outdoor Pool
- Spa
Outdoor Features
- Covered Deck
- Covered patio or porch
Schools
- Truman Elementary School
- Alcott Middle School
- Norman High School
Utilities
- Central Heating and Cooling System
Listing and Financial Details
- Legal Lot and Block 10 / 6
Ownership History
Purchase Details
Home Financials for this Owner
Home Financials are based on the most recent Mortgage that was taken out on this home.Purchase Details
Purchase Details
Home Financials for this Owner
Home Financials are based on the most recent Mortgage that was taken out on this home.Purchase Details
Home Financials for this Owner
Home Financials are based on the most recent Mortgage that was taken out on this home.Purchase Details
Home Financials for this Owner
Home Financials are based on the most recent Mortgage that was taken out on this home.Purchase Details
Similar Homes in Norman, OK
Home Values in the Area
Average Home Value in this Area
Purchase History
| Date | Type | Sale Price | Title Company |
|---|---|---|---|
| Warranty Deed | $325,000 | Stewart-Ok City | |
| Warranty Deed | $325,000 | Stewart-Ok City | |
| Warranty Deed | -- | None Listed On Document | |
| Warranty Deed | $265,000 | Oklahoma Family Title | |
| Deed | $199,500 | Cleveland County Abstract & | |
| Warranty Deed | $162,000 | None Available | |
| Warranty Deed | $142,000 | -- | |
| Warranty Deed | $142,000 | None Available |
Mortgage History
| Date | Status | Loan Amount | Loan Type |
|---|---|---|---|
| Previous Owner | $198,750 | New Conventional | |
| Previous Owner | $197,936 | FHA | |
| Previous Owner | $157,893 | FHA |
Property History
| Date | Event | Price | Change | Sq Ft Price |
|---|---|---|---|---|
| 04/10/2025 04/10/25 | Sold | $325,000 | 0.0% | $175 / Sq Ft |
| 04/10/2025 04/10/25 | For Sale | $325,000 | 0.0% | $175 / Sq Ft |
| 04/09/2025 04/09/25 | Sold | $325,000 | -4.4% | $176 / Sq Ft |
| 03/06/2025 03/06/25 | Pending | -- | -- | -- |
| 02/10/2025 02/10/25 | Price Changed | $339,900 | -2.9% | $184 / Sq Ft |
| 11/20/2024 11/20/24 | For Sale | $350,000 | +32.1% | $189 / Sq Ft |
| 03/17/2023 03/17/23 | Sold | $265,000 | 0.0% | $144 / Sq Ft |
| 02/17/2023 02/17/23 | Pending | -- | -- | -- |
| 02/11/2023 02/11/23 | For Sale | $265,000 | 0.0% | $144 / Sq Ft |
| 01/17/2023 01/17/23 | Pending | -- | -- | -- |
| 01/11/2023 01/11/23 | For Sale | $265,000 | +32.8% | $144 / Sq Ft |
| 02/22/2019 02/22/19 | Sold | $199,500 | 0.0% | $109 / Sq Ft |
| 01/29/2019 01/29/19 | Pending | -- | -- | -- |
| 01/28/2019 01/28/19 | Price Changed | $199,500 | 0.0% | $109 / Sq Ft |
| 01/28/2019 01/28/19 | For Sale | $199,500 | +1.0% | $109 / Sq Ft |
| 01/16/2019 01/16/19 | Pending | -- | -- | -- |
| 01/11/2019 01/11/19 | For Sale | $197,500 | -- | $108 / Sq Ft |
Tax History Compared to Growth
Tax History
| Year | Tax Paid | Tax Assessment Tax Assessment Total Assessment is a certain percentage of the fair market value that is determined by local assessors to be the total taxable value of land and additions on the property. | Land | Improvement |
|---|---|---|---|---|
| 2024 | $3,908 | $32,629 | $4,787 | $27,842 |
| 2023 | $2,910 | $25,231 | $3,834 | $21,397 |
| 2022 | $2,502 | $22,731 | $3,600 | $19,131 |
| 2021 | $2,638 | $22,731 | $3,600 | $19,131 |
| 2020 | $2,580 | $22,731 | $3,600 | $19,131 |
| 2019 | $2,183 | $18,063 | $2,860 | $15,203 |
| 2018 | $2,015 | $17,203 | $3,600 | $13,603 |
| 2017 | $2,018 | $17,203 | $0 | $0 |
| 2016 | $1,952 | $16,215 | $3,600 | $12,615 |
| 2015 | $2,026 | $17,346 | $3,473 | $13,873 |
| 2014 | $1,949 | $16,520 | $2,140 | $14,380 |
Agents Affiliated with this Home
-
S
Seller's Agent in 2025
Scott Letourneau
Property Solutions Real Estate
-
C
Seller's Agent in 2025
Carri Ray
Trinity Properties
-
N
Buyer's Agent in 2025
Non MLS Member
-
J
Seller's Agent in 2023
Jennifer Rush
Copper Creek Real Estate
-
S
Buyer's Agent in 2023
Sean Darling
Bailee & Co. Real Estate
-
D
Seller's Agent in 2019
Dana Hare
DMG Real Estate Services
Map
Source: MLSOK
MLS Number: 1144163
APN: R0029169
- 3921 Stone Well Ct
- 4101 Hughes Cir
- 608 Shadow View Ct
- 3824 High Point Ct
- 115 Willoway Dr
- 18450 Chuckwagon Trail
- 3208 Riverwalk Dr
- 3732 Cedar Ridge Dr
- 308 Stonehaven Dr
- 4616 Midway Dr
- 341 Stonehaven Dr
- 3517 Brookford Dr
- 3225 Cotswold Square
- 368 Millbrook Dr
- 3605 Hampton Ct
- 405 Flint Ridge Ct
- 412 Flint Ridge Ct
- 352 Saint Clair Dr
- 4901 Cypress Lake Dr
- 4001 Innsbrook Ct

