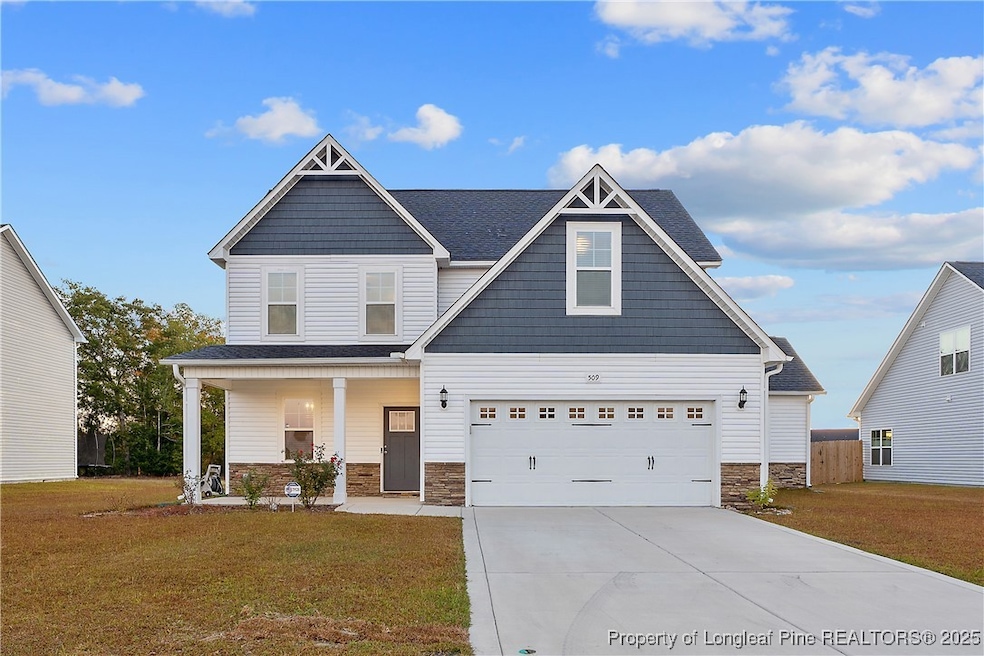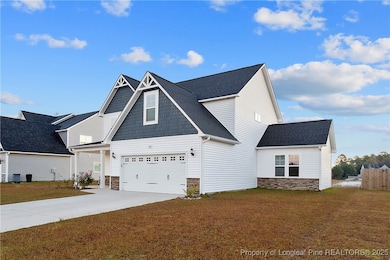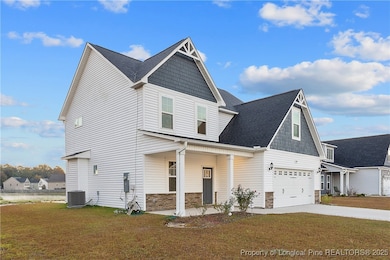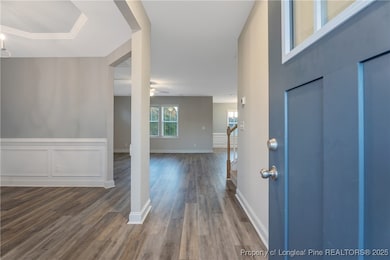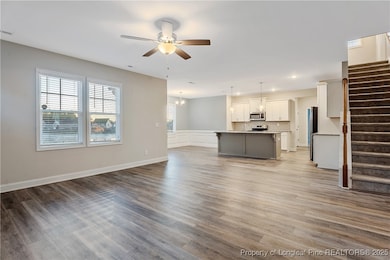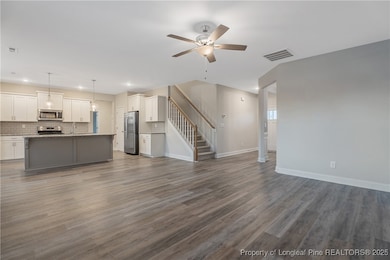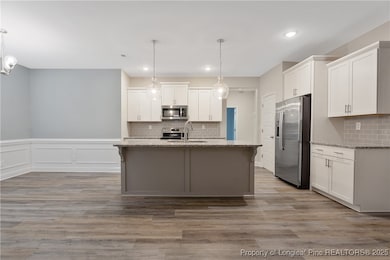509 Amusement (Lot 179) Dr Hope Mills, NC 28348
Grays Creek NeighborhoodEstimated payment $2,462/month
Highlights
- Attic
- Community Pool
- Breakfast Area or Nook
- Granite Countertops
- Covered Patio or Porch
- Formal Dining Room
About This Home
Step into this beautiful four-bedroom three-bath home located in the peaceful Braxton Village subdivision. Located in the sought after Grays Creek school system. It features a cozy covered porch with a stunning view of the pond. You will fall in love with the open floor plan with a well-designed kitchen center island. Stainless steel appliances complement the granite counter tops in the kitchen. The bedroom downstairs is located next to a full bath for a guest or family member. The second floor offers the oversized Owners suite with walk-in closet, Owners bath with double vanities, walk-in shower and Garden tub. Community is family friendly with great Amenities to include playground, pool, and club house. Reserve your showing today!!
Home Details
Home Type
- Single Family
Year Built
- Built in 2023
Lot Details
- 9,583 Sq Ft Lot
- Cleared Lot
- Property is in good condition
HOA Fees
- $44 Monthly HOA Fees
Parking
- 2 Car Attached Garage
Home Design
- Vinyl Siding
- Stone Veneer
Interior Spaces
- 2,376 Sq Ft Home
- 2-Story Property
- Tray Ceiling
- Factory Built Fireplace
- Gas Log Fireplace
- Formal Dining Room
- Fire and Smoke Detector
- Washer and Dryer Hookup
- Attic
Kitchen
- Breakfast Area or Nook
- Range
- Microwave
- Dishwasher
- Kitchen Island
- Granite Countertops
Flooring
- Carpet
- Luxury Vinyl Plank Tile
Bedrooms and Bathrooms
- 4 Bedrooms
- Walk-In Closet
- 3 Full Bathrooms
- Double Vanity
- Soaking Tub
- Garden Bath
- Separate Shower
Outdoor Features
- Covered Patio or Porch
- Outdoor Storage
Schools
- Gallberry Farms Elementary School
- Grays Creek Middle School
- Grays Creek Senior High School
Utilities
- Forced Air Heating and Cooling System
- Heat Pump System
Listing and Financial Details
- Home warranty included in the sale of the property
- Tax Lot 179
- Assessor Parcel Number 0422-09-9903
- Seller Considering Concessions
Community Details
Overview
- Hrw Association
- Braxton Village Subdivision
Recreation
- Community Pool
Map
Home Values in the Area
Average Home Value in this Area
Property History
| Date | Event | Price | List to Sale | Price per Sq Ft | Prior Sale |
|---|---|---|---|---|---|
| 11/08/2025 11/08/25 | For Sale | $385,500 | +5.8% | $162 / Sq Ft | |
| 02/28/2024 02/28/24 | Sold | $364,200 | 0.0% | $161 / Sq Ft | View Prior Sale |
| 01/26/2024 01/26/24 | Pending | -- | -- | -- | |
| 01/09/2024 01/09/24 | Price Changed | $364,200 | -1.8% | $161 / Sq Ft | |
| 11/13/2023 11/13/23 | For Sale | $370,900 | -- | $164 / Sq Ft |
Source: Longleaf Pine REALTORS®
MLS Number: 753067
- 320 Derby Ln
- 5630 Prestonfield Ln
- 5855 State Rd
- Biltmore Plan at The Glen
- Nelson Plan at The Glen
- Watauga Plan at The Glen
- 137 Congreve Rd
- 808 Camwheel Dr
- 6019 Us Highway 301 S
- 5732 Gentleman Dr
- 5724 Gentleman Dr
- 212 Grummen Rd
- 5713 Lady Way
- 5940 Blue Sky Ln
- 5904 Blue Sky Ln
- 5015 S Main St
- 5925 Blue Sky Ln
- 5605 Baggett Ln
- 5806 Kessinger Ct
- 5918 Lillytrotter Dr
- 4807 S Main St
- 5114 Paul Peel Place
- 4618 Jefferson St
- 438 Gadson Dr
- 838 Screech Owl Dr
- 5234 Woodpecker Dr
- 6617 Valley Falls Rd
- 910 Sapphire Stone Ln
- 6116 Arabello Rd
- 5312 Blanchette St
- 4072 Porter St
- 4029 Professional Dr
- 4631 Cedar Pass Dr
- 4413 Scenic Pines Dr
- 3426 Masters Dr
- 4003 William Bill Luther Dr
- 4422 Rose Meadow Dr
- 5224 Miranda Dr
