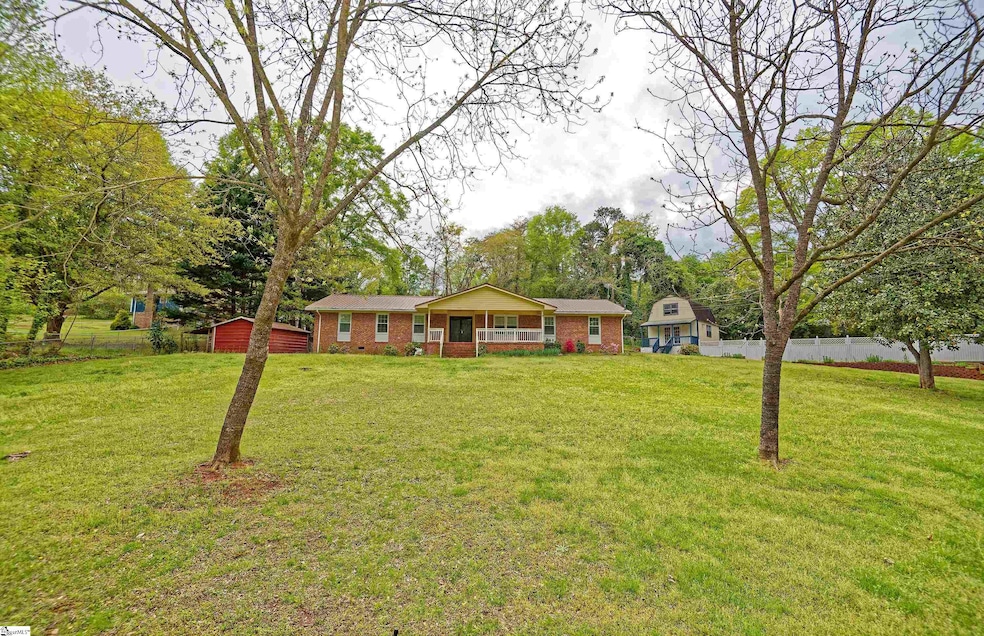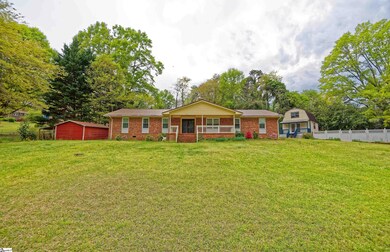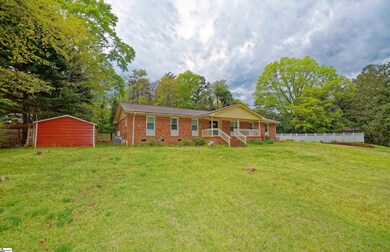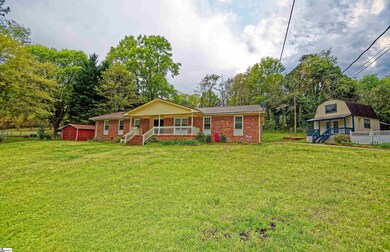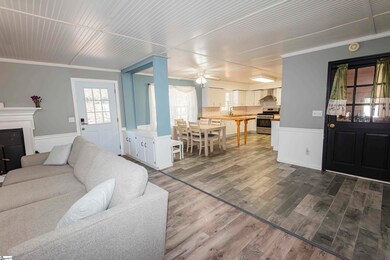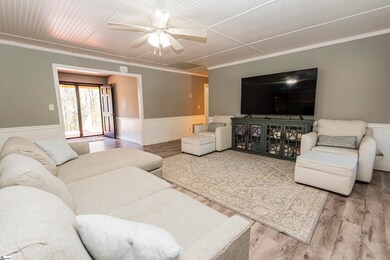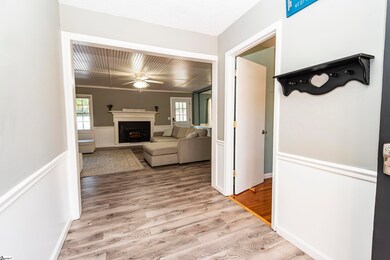
509 Arrowood Cir Seneca, SC 29672
Highlights
- Pool House
- Ranch Style House
- Bonus Room
- Open Floorplan
- Wood Flooring
- Corner Lot
About This Home
As of May 2025At no fault of seller this Charming Brick Ranch with Pool in Seneca is back on the market!! This 4-bedroom, 3 full bathrooms, 1 half-bath brick ranch sits on a beautiful 0.65-acre lot in Seneca, offering the perfect blend of comfort and outdoor living. The home features a spacious layout with a cozy living area, a functional kitchen, and a private primary suite. The outside is complete with an in-ground pool and a pool house—ideal for gatherings, extra storage, or 2nd living quarter. Conveniently located near shopping, dining, and Lake Keowee, this home provides tranquility and accessibility. Don’t miss this private oasis—schedule your tour today!
Last Agent to Sell the Property
Blackstream International RE License #109630 Listed on: 01/18/2025

Home Details
Home Type
- Single Family
Est. Annual Taxes
- $493
Lot Details
- 0.65 Acre Lot
- Corner Lot
- Level Lot
- Few Trees
Home Design
- Ranch Style House
- Brick Exterior Construction
- Metal Roof
Interior Spaces
- 2,417 Sq Ft Home
- 2,400-2,599 Sq Ft Home
- Open Floorplan
- Gas Log Fireplace
- Living Room
- Breakfast Room
- Home Office
- Bonus Room
- Crawl Space
- Gas Cooktop
Flooring
- Wood
- Carpet
Bedrooms and Bathrooms
- 4 Main Level Bedrooms
- 3.5 Bathrooms
Laundry
- Laundry Room
- Laundry on main level
Outdoor Features
- Pool House
- Patio
- Front Porch
Schools
- Northside Elementary School
- Seneca Middle School
- Seneca High School
Utilities
- Forced Air Heating and Cooling System
- Electric Water Heater
- Septic Tank
Listing and Financial Details
- Assessor Parcel Number 207-03-05-002
Ownership History
Purchase Details
Home Financials for this Owner
Home Financials are based on the most recent Mortgage that was taken out on this home.Purchase Details
Home Financials for this Owner
Home Financials are based on the most recent Mortgage that was taken out on this home.Similar Homes in Seneca, SC
Home Values in the Area
Average Home Value in this Area
Purchase History
| Date | Type | Sale Price | Title Company |
|---|---|---|---|
| Deed | $295,000 | None Listed On Document | |
| Warranty Deed | $295,000 | None Listed On Document | |
| Warranty Deed | $295,000 | None Listed On Document |
Mortgage History
| Date | Status | Loan Amount | Loan Type |
|---|---|---|---|
| Previous Owner | $104,885 | New Conventional |
Property History
| Date | Event | Price | Change | Sq Ft Price |
|---|---|---|---|---|
| 05/05/2025 05/05/25 | Sold | $295,000 | -3.3% | $123 / Sq Ft |
| 04/12/2025 04/12/25 | Price Changed | $305,000 | -3.2% | $127 / Sq Ft |
| 01/18/2025 01/18/25 | For Sale | $315,000 | +6.8% | $131 / Sq Ft |
| 12/10/2024 12/10/24 | Sold | $295,000 | -4.8% | $122 / Sq Ft |
| 11/27/2024 11/27/24 | Pending | -- | -- | -- |
| 11/11/2024 11/11/24 | For Sale | $310,000 | -- | $128 / Sq Ft |
Tax History Compared to Growth
Tax History
| Year | Tax Paid | Tax Assessment Tax Assessment Total Assessment is a certain percentage of the fair market value that is determined by local assessors to be the total taxable value of land and additions on the property. | Land | Improvement |
|---|---|---|---|---|
| 2024 | $493 | $6,702 | $400 | $6,302 |
| 2023 | $500 | $6,702 | $400 | $6,302 |
| 2022 | $500 | $6,702 | $400 | $6,302 |
| 2021 | $634 | $6,408 | $400 | $6,008 |
| 2020 | $713 | $6,408 | $400 | $6,008 |
| 2019 | $713 | $0 | $0 | $0 |
| 2018 | $1,422 | $0 | $0 | $0 |
| 2017 | $634 | $0 | $0 | $0 |
| 2016 | $634 | $0 | $0 | $0 |
| 2015 | -- | $0 | $0 | $0 |
| 2014 | -- | $6,038 | $513 | $5,525 |
| 2013 | -- | $0 | $0 | $0 |
Agents Affiliated with this Home
-
B
Seller's Agent in 2025
Betina Conway
Blackstream International RE
-
G
Seller's Agent in 2024
Gwen Fowler
Gwen Fowler Real Estate
-
A
Buyer's Agent in 2024
AGENT NONMEMBER
NONMEMBER OFFICE
Map
Source: Greater Greenville Association of REALTORS®
MLS Number: 1546044
APN: 207-03-05-002
- 115 Arrowood Cir
- 218 W Halfway Branch Rd
- 210 Deer Creek Trail
- 700 Tanglewood Dr
- 2541 Blue Ridge Blvd
- 2539 Highway 28 Blue Ridge Blvd
- 809 Mulholland Dr
- 734 Tanglewood Dr
- 1147 Briarwood Dr
- 260 Meridian Way
- 704 Nottingham Ct
- 204 Steepleton Way
- 270 Meridian Way
- 518 Pecan Grove Rd
- 8006 Keowee School Rd
- Tract 4 Keowee School Rd
- 556 (LOT 1) Poplar Springs Rd
- 129 Bountyland Rd
- 77 Angus Run
- 504 Bolick St
