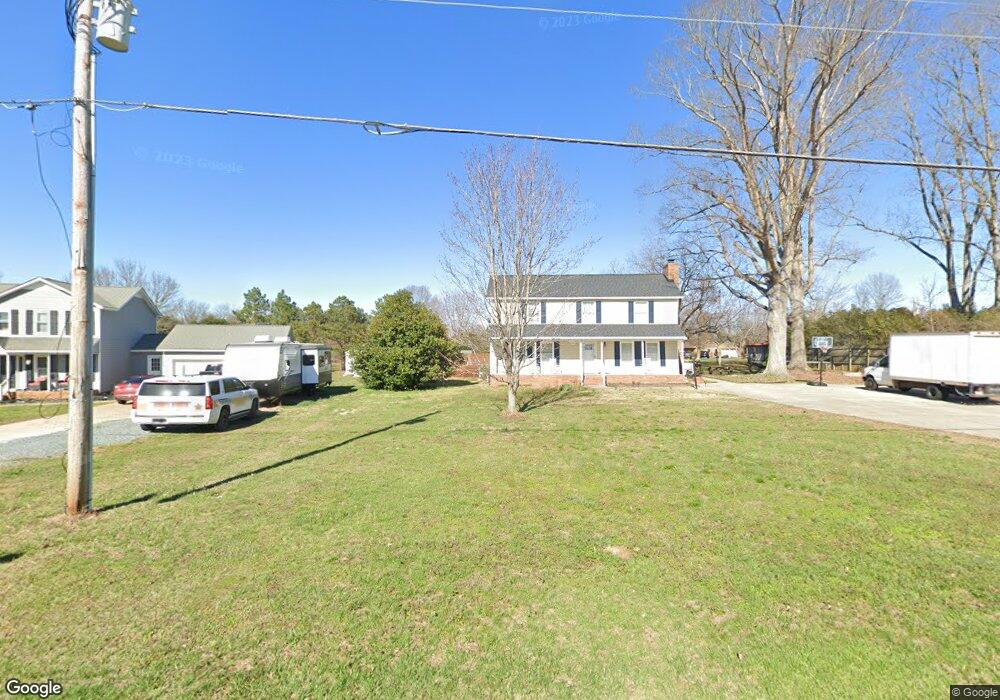509 Baucom Deese Rd Monroe, NC 28110
Estimated Value: $471,000 - $532,000
4
Beds
3
Baths
2,106
Sq Ft
$236/Sq Ft
Est. Value
About This Home
This home is located at 509 Baucom Deese Rd, Monroe, NC 28110 and is currently estimated at $496,894, approximately $235 per square foot. 509 Baucom Deese Rd is a home located in Union County with nearby schools including Unionville Elementary School, Piedmont Middle School, and Piedmont High School.
Ownership History
Date
Name
Owned For
Owner Type
Purchase Details
Closed on
Nov 1, 2018
Sold by
Little Jack E and Little Melinda Jan L
Bought by
Henriquez Marconi Maira Alejandra and Henriquez Mejia Juan Carlos
Current Estimated Value
Home Financials for this Owner
Home Financials are based on the most recent Mortgage that was taken out on this home.
Original Mortgage
$250,000
Outstanding Balance
$220,552
Interest Rate
5.25%
Mortgage Type
Adjustable Rate Mortgage/ARM
Estimated Equity
$276,342
Create a Home Valuation Report for This Property
The Home Valuation Report is an in-depth analysis detailing your home's value as well as a comparison with similar homes in the area
Home Values in the Area
Average Home Value in this Area
Purchase History
| Date | Buyer | Sale Price | Title Company |
|---|---|---|---|
| Henriquez Marconi Maira Alejandra | $250,000 | None Available |
Source: Public Records
Mortgage History
| Date | Status | Borrower | Loan Amount |
|---|---|---|---|
| Open | Henriquez Marconi Maira Alejandra | $250,000 |
Source: Public Records
Tax History
| Year | Tax Paid | Tax Assessment Tax Assessment Total Assessment is a certain percentage of the fair market value that is determined by local assessors to be the total taxable value of land and additions on the property. | Land | Improvement |
|---|---|---|---|---|
| 2025 | $1,519 | $298,900 | $0 | $0 |
| 2024 | $1,714 | $253,600 | $40,000 | $213,600 |
| 2023 | $1,698 | $253,600 | $40,000 | $213,600 |
| 2022 | $1,698 | $253,600 | $40,000 | $213,600 |
| 2021 | $1,698 | $253,600 | $40,000 | $213,600 |
| 2020 | $1,233 | $158,930 | $27,030 | $131,900 |
| 2019 | $1,293 | $158,930 | $27,030 | $131,900 |
| 2018 | $1,261 | $158,930 | $27,030 | $131,900 |
| 2017 | $1,341 | $158,900 | $27,000 | $131,900 |
| 2016 | $1,318 | $158,930 | $27,030 | $131,900 |
| 2015 | $1,334 | $158,930 | $27,030 | $131,900 |
| 2014 | $1,365 | $196,020 | $27,040 | $168,980 |
Source: Public Records
Map
Nearby Homes
- 0 Baucom Deese Rd
- 411 Baucom Deese Rd
- 611 Baucom Deese Rd
- 715 Deese Rd
- 626 Deese Rd
- 127 Martin Ridge Dr Unit 7
- 123 Martin Ridge Dr Unit 5
- 345 Willowsford Dr
- 3014 Morgan Mill Rd
- 2823 Aubrey St Unit 94
- 2740 Aubrey St
- 1823 Quiet Woods Rd
- 1913 Quiet Woods Rd
- 333 Knotty Woods Dr
- 2635 Concord Hwy
- Plan 2177 Modeled at Wellington Pointe - Classic Series
- Plan 3147 at Wellington Pointe - Executive Series
- Plan 1602 Modeled at Wellington Pointe - Classic Series
- Plan 1602 Modeled at Wellington Pointe - Executive Series
- Plan 2939 at Wellington Pointe - Executive Series
- 509 Baucom Deese Rd Unit 4
- 505 Baucom Deese Rd
- 511 Baucom Deese Rd
- 521 Baucom Deese Rd
- 501 Baucom Deese Rd
- 515 Baucom Deese Rd
- 513 Baucom Deese Rd
- 510 Baucom Deese Rd
- 508 Baucom Deese Rd
- 3314 Oakdale Dr
- 523 Baucom Deese Rd
- 502 Baucom Deese Rd
- 429 Baucom Deese Rd
- 3317 Oakdale Dr
- 514 Baucom Deese Rd
- 518 Baucom Deese Rd
- 3308 Oakdale Dr
- 430 Baucom Deese Rd
- 524 Baucom Deese Rd
- 3313 Oakdale Dr
