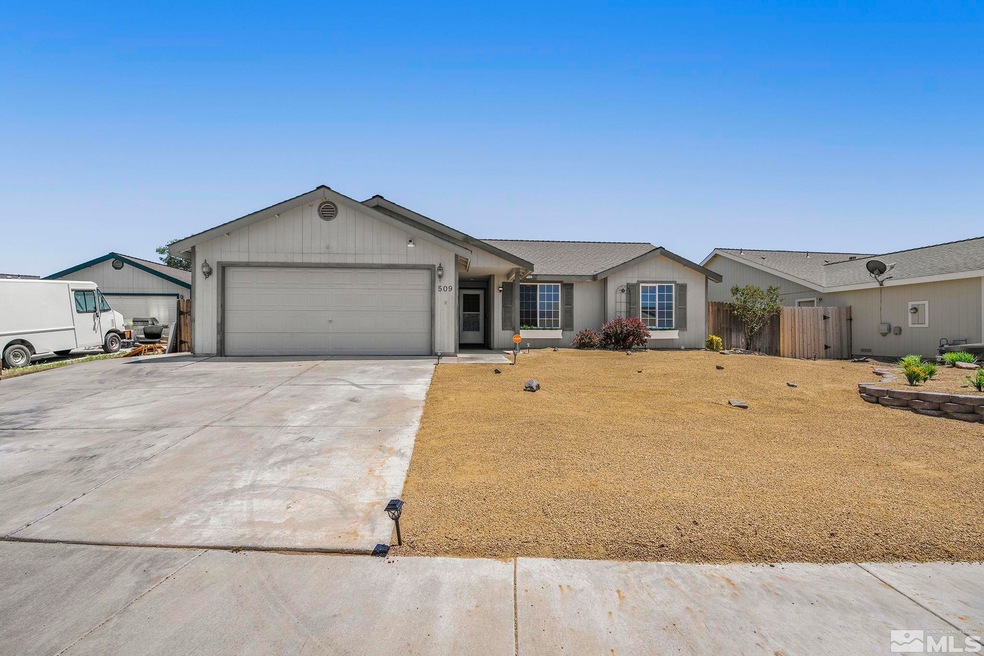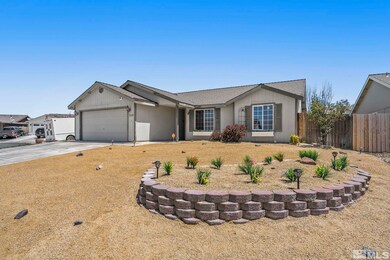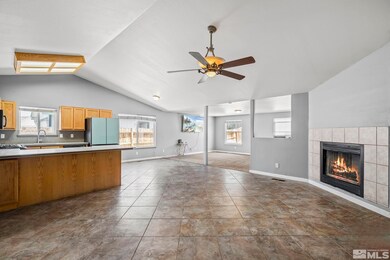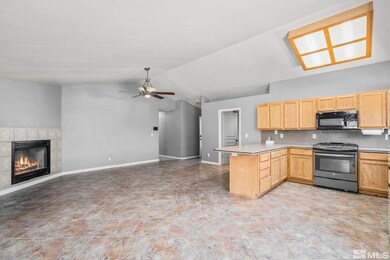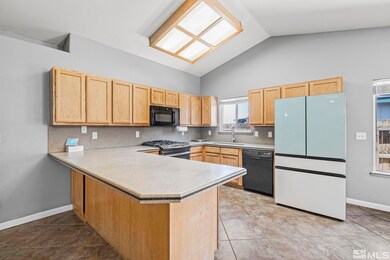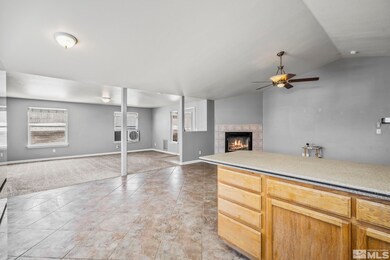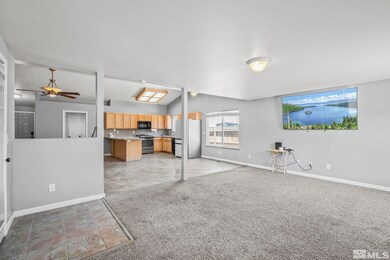
509 Black Angus Cir Fernley, NV 89408
Highlights
- Wood Burning Stove
- Great Room
- Cul-De-Sac
- High Ceiling
- No HOA
- 2 Car Attached Garage
About This Home
As of August 2023Welcome to this charming single-story home nestled in a serene neighborhood! This delightful residence offers a perfect blend of comfort and convenience, featuring three bedrooms and two bathrooms, brand new carpet throughout, making it an ideal haven for those seeking ample open space. Don't miss the opportunity to make this delightful home your own. Schedule a showing today and experience the charm and convenience this residence has to offer!, With 3 parking spaces in addition to the two car garage, plus RV drainage and a Tesla charging plug, this home has plenty of space and accommodations for all of your toys!
Last Agent to Sell the Property
RE/MAX Professionals-Sparks License #S.180579 Listed on: 06/21/2023

Home Details
Home Type
- Single Family
Est. Annual Taxes
- $1,741
Year Built
- Built in 2003
Lot Details
- 6,970 Sq Ft Lot
- Property fronts a private road
- Cul-De-Sac
- Back Yard Fenced
- Level Lot
- Property is zoned Sf6
Parking
- 2 Car Attached Garage
- Garage Door Opener
Home Design
- Pitched Roof
- Shingle Roof
- Composition Roof
- Wood Siding
- Stick Built Home
Interior Spaces
- 1,636 Sq Ft Home
- 1-Story Property
- High Ceiling
- Ceiling Fan
- Wood Burning Stove
- Double Pane Windows
- Vinyl Clad Windows
- Blinds
- Great Room
- Living Room with Fireplace
- Combination Kitchen and Dining Room
- Crawl Space
- Fire and Smoke Detector
- Property Views
Kitchen
- Breakfast Bar
- Gas Oven
- Gas Range
- Microwave
- Dishwasher
- Disposal
Flooring
- Carpet
- Ceramic Tile
Bedrooms and Bathrooms
- 3 Bedrooms
- Walk-In Closet
- 2 Full Bathrooms
Laundry
- Laundry Room
- Laundry Cabinets
Outdoor Features
- Patio
- Storage Shed
Schools
- East Valley Elementary School
- Silverland Middle School
- Fernley High School
Utilities
- Refrigerated and Evaporative Cooling System
- Forced Air Heating System
- Heating System Uses Natural Gas
- Gas Water Heater
- Internet Available
- Phone Available
- Cable TV Available
Community Details
- No Home Owners Association
Listing and Financial Details
- Home warranty included in the sale of the property
- Assessor Parcel Number 02086307
Ownership History
Purchase Details
Home Financials for this Owner
Home Financials are based on the most recent Mortgage that was taken out on this home.Purchase Details
Home Financials for this Owner
Home Financials are based on the most recent Mortgage that was taken out on this home.Purchase Details
Home Financials for this Owner
Home Financials are based on the most recent Mortgage that was taken out on this home.Similar Homes in Fernley, NV
Home Values in the Area
Average Home Value in this Area
Purchase History
| Date | Type | Sale Price | Title Company |
|---|---|---|---|
| Bargain Sale Deed | $355,000 | Ticor Title | |
| Bargain Sale Deed | $200,000 | Western Title Co | |
| Grant Deed | $193,000 | Western Title Company |
Mortgage History
| Date | Status | Loan Amount | Loan Type |
|---|---|---|---|
| Open | $348,570 | FHA | |
| Previous Owner | $196,377 | FHA | |
| Previous Owner | $178,400 | New Conventional | |
| Previous Owner | $193,000 | New Conventional |
Property History
| Date | Event | Price | Change | Sq Ft Price |
|---|---|---|---|---|
| 08/11/2023 08/11/23 | Sold | $355,000 | 0.0% | $217 / Sq Ft |
| 07/09/2023 07/09/23 | Pending | -- | -- | -- |
| 07/05/2023 07/05/23 | Price Changed | $355,000 | -4.1% | $217 / Sq Ft |
| 06/28/2023 06/28/23 | Price Changed | $370,000 | -2.6% | $226 / Sq Ft |
| 06/20/2023 06/20/23 | For Sale | $380,000 | +90.0% | $232 / Sq Ft |
| 01/31/2017 01/31/17 | Sold | $200,000 | -2.4% | $122 / Sq Ft |
| 12/12/2016 12/12/16 | Pending | -- | -- | -- |
| 11/25/2016 11/25/16 | For Sale | $205,000 | -- | $125 / Sq Ft |
Tax History Compared to Growth
Tax History
| Year | Tax Paid | Tax Assessment Tax Assessment Total Assessment is a certain percentage of the fair market value that is determined by local assessors to be the total taxable value of land and additions on the property. | Land | Improvement |
|---|---|---|---|---|
| 2025 | $1,629 | $108,258 | $43,750 | $64,508 |
| 2024 | $1,918 | $108,845 | $43,750 | $65,094 |
| 2023 | $1,918 | $104,680 | $43,750 | $60,930 |
| 2022 | $1,741 | $99,938 | $43,750 | $56,188 |
| 2021 | $1,727 | $89,486 | $34,650 | $54,836 |
| 2020 | $1,684 | $87,082 | $34,650 | $52,432 |
| 2019 | $1,663 | $82,067 | $31,500 | $50,567 |
| 2018 | $1,630 | $70,374 | $21,000 | $49,374 |
| 2017 | $1,627 | $62,511 | $13,130 | $49,381 |
| 2016 | $1,441 | $48,569 | $5,780 | $42,789 |
| 2015 | $1,476 | $38,181 | $5,780 | $32,401 |
| 2014 | $1,444 | $29,147 | $5,780 | $23,367 |
Agents Affiliated with this Home
-
Christina Jacobsen

Seller's Agent in 2023
Christina Jacobsen
RE/MAX
(775) 502-6000
103 Total Sales
-
Alexis Thayer

Seller Co-Listing Agent in 2023
Alexis Thayer
RE/MAX
(775) 544-8657
29 Total Sales
-
Gumer Alvarez

Buyer's Agent in 2023
Gumer Alvarez
Coldwell Banker Select Reno
(775) 813-6831
368 Total Sales
-
J
Seller's Agent in 2017
JoAnne Wolfe
Cardin Realty Pros
Map
Source: Northern Nevada Regional MLS
MLS Number: 230006649
APN: 020-863-07
- 533 Dutch Oven Ct Unit 3
- 1525 Wrangler Ln
- 572 Spur Way
- 1844 Fort Sutter Blvd Unit Lot 5
- 1848 Fort Sutter Blvd Unit Lot 6
- 4521 Madison Rd
- 675 Warren Way
- 698 Jenny's Ln
- 400 Fort Sutter Blvd
- 573 Country Hollow Dr
- Tahoe Plan at Nevada Sky
- Topaz Plan at Nevada Sky
- Washoe Plan at Nevada Sky
- 1411 Shadow Ln
- 4536 Mifflin St
- 4544 Mifflin St
- 4547 Mifflin St
- 021 46103
- 2129 Fort Bridger Rd
- 1075 Browne Ln
