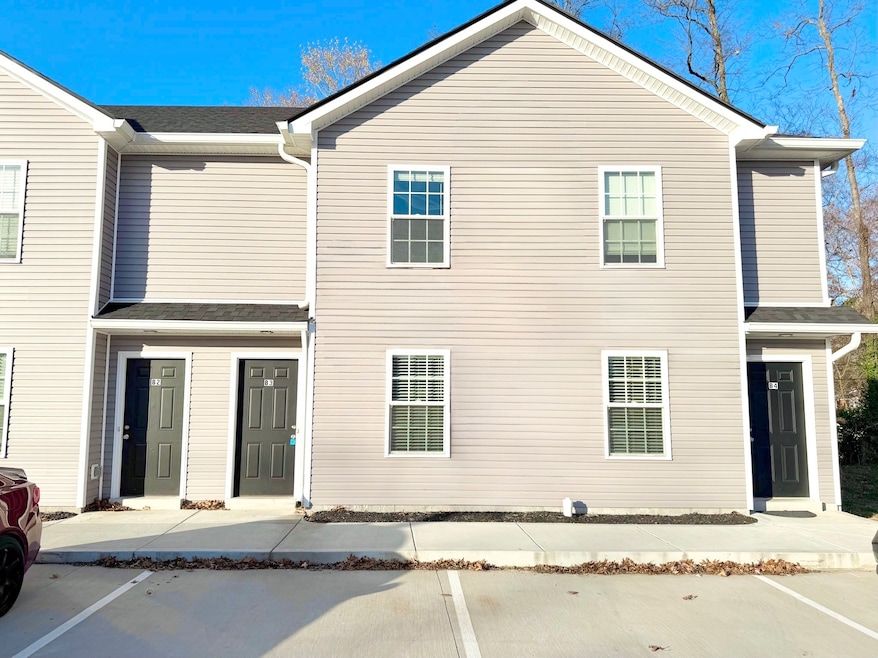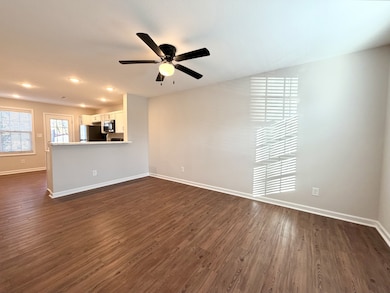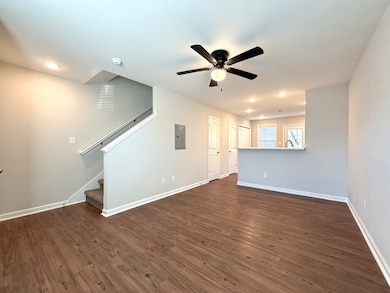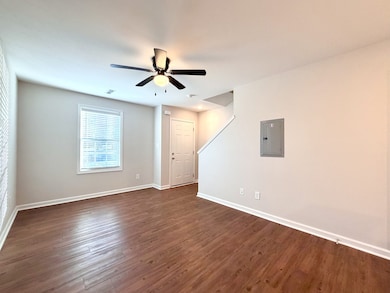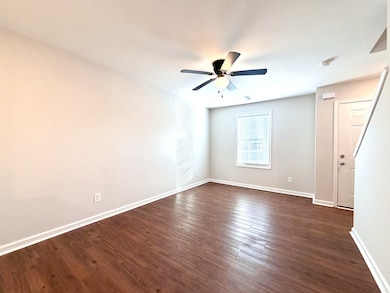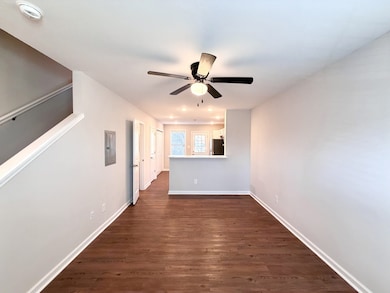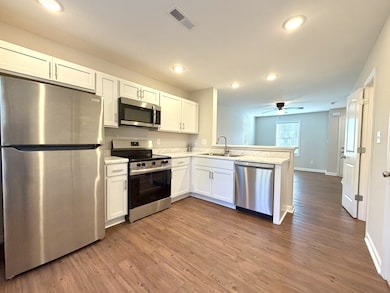509 Britton Springs Rd Unit B3 Clarksville, TN 37042
Ringgold NeighborhoodHighlights
- No HOA
- Air Purifier
- Patio
- Stainless Steel Appliances
- Air Filtration System
- Central Heating and Cooling System
About This Home
This freshly updated two story apartment offers comfort, convenience, and modern style. Enjoy brand new flooring throughout with durable vinyl downstairs and carpet upstairs, paired with fresh paint in every room for a clean, move-in ready feel.
The main floor features a bright living area, a functional kitchen, and a convenient half bath. Upstairs, you’ll find two bedrooms and a full bathroom.
Step outside to your private back patio, perfect for relaxing or enjoying a quiet morning coffee.
Located just minutes from Fort Campbell, shopping, dining, and major roadways, this home combines a prime location with modern updates.
Pets allowed with $300 pet fee per pet. No more than 2 pets, no vicious breeds or puppies under 12 months old.
Listing Agent
Horizon Realty & Management Brokerage Phone: 9312067064 License #259448 Listed on: 11/14/2025
Property Details
Home Type
- Multi-Family
Year Built
- Built in 2024
Home Design
- Apartment
- Vinyl Siding
Interior Spaces
- 880 Sq Ft Home
- Property has 2 Levels
- Ceiling Fan
- Fire and Smoke Detector
Kitchen
- Microwave
- Dishwasher
- Stainless Steel Appliances
Flooring
- Carpet
- Vinyl
Bedrooms and Bathrooms
- 2 Bedrooms
Laundry
- Dryer
- Washer
Parking
- Driveway
- Parking Lot
Schools
- Minglewood Elementary School
- New Providence Middle School
- Northwest High School
Utilities
- Air Filtration System
- Central Heating and Cooling System
Additional Features
- Air Purifier
- Patio
Listing and Financial Details
- Property Available on 11/14/25
- Assessor Parcel Number 063030H C 03100 00003030H
Community Details
Overview
- No Home Owners Association
Pet Policy
- Pets Allowed
Map
Source: Realtracs
MLS Number: 3046324
- 109 Morningside Dr
- 116 Peggy Dr
- 501 Eva Dr
- 109 Ambrose Dr
- 202 Peggy Dr
- 207 Norris Dr
- 704 Eva Dr
- 203 Eva Dr
- 2255 Fort Campbell Blvd
- 916 Britton Springs Rd
- 205 Jordan Rd
- 214 Maplewood Dr
- 321 Ringgold Rd
- 2000 Tynewood Dr Unit 2006
- 566 Judah Cir
- 1465 Isaiah Dr
- 1461 Isaiah Dr
- 1457 Isaiah Dr
- 1449 Isaiah Dr
- 283 Mills Dr
- 176 Hadley Dr Unit B
- 80 W Fork Dr Unit 7
- 105 Ambrose Dr
- 1953 Batts Ln
- 1960 Batts Ln Unit I
- 1960 Batts Ln Unit E
- 1960 Batts Ln Unit J
- 802 Biglen Rd Unit B
- 2008 Tynewood Dr
- 1906 Batts Ln Unit C
- 399 Paris Dr
- 300 Ringgold Rd
- 2090 Tynewood Dr
- 409 Athena Dr
- 2007 Windroe Dr
- 2152 Fort Campbell Blvd
- 228 Tobacco Rd
- 940 Britton Springs Rd Unit 105
- 940 Britton Springs Rd Unit 202
- 940 Britton Springs Rd Unit 510
