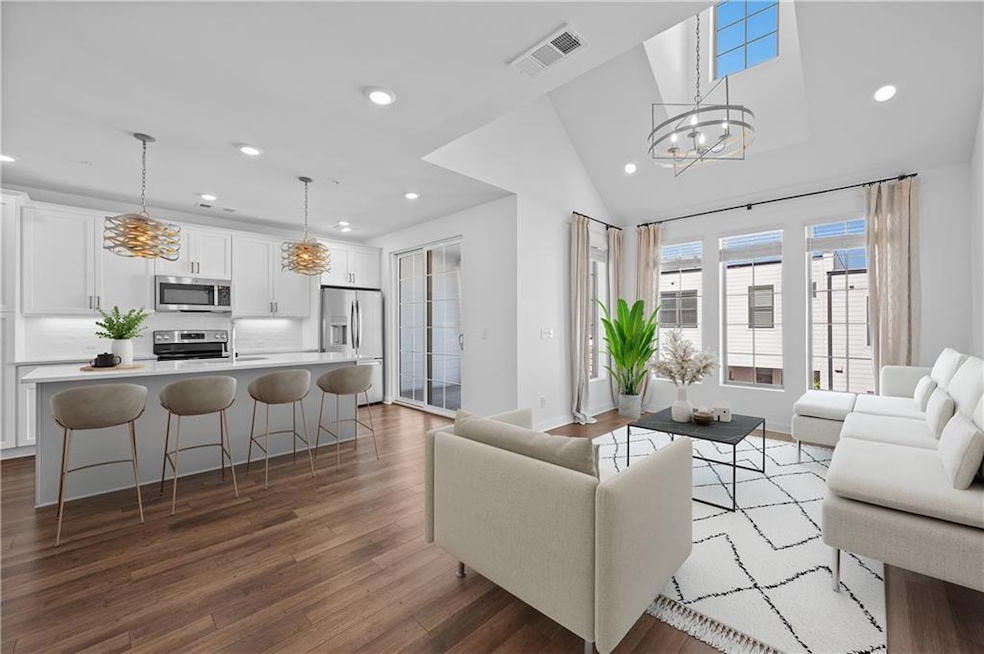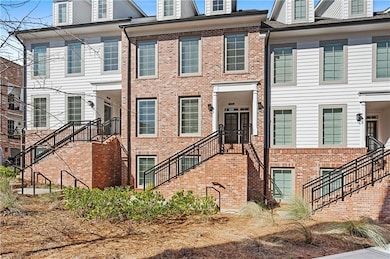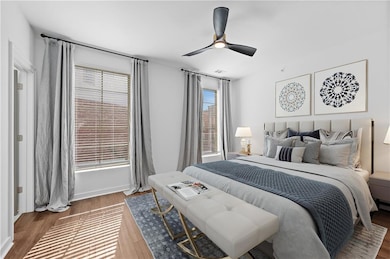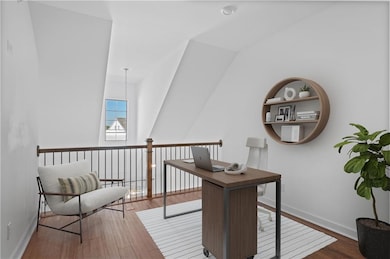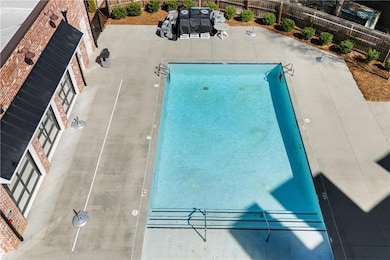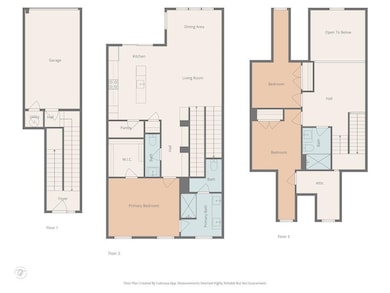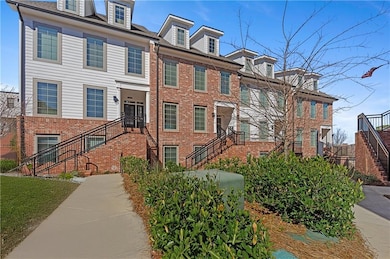The Maxwell 509 Burton Dr Unit 806 Alpharetta, GA 30009
Estimated payment $3,473/month
Highlights
- Fitness Center
- Open-Concept Dining Room
- Clubhouse
- Northwestern Middle School Rated A
- City View
- Property is near public transit
About This Home
Elegant three-bedroom, two-and-a-half-bath turnkey condo in the sought-after Maxwell community, offering resort-style living just steps from the pool, clubhouse, bocce court, and vibrant dining and retail, and minutes from downtown Alpharetta. The sunlit open-concept main level features premium vinyl plank flooring, modern neutral finishes, and a gourmet kitchen with quartz countertops, a large island with seating, white cabinetry, and high-end stainless steel appliances. The main-level primary suite is a private retreat with a spa-inspired bath, frameless glass shower, double vanity, and access to a private covered balcony perfect for morning coffee or evening relaxation. Upstairs, two spacious guest bedrooms and a versatile loft/flex space provide options for a home office, media room, or creative studio, along with a full bath and convenient laundry. The lower level offers an attached garage with extra driveway parking. Residents enjoy access to resort-style amenities including a sparkling pool, clubhouse, bocce ball court, fire pits, and more. Just minutes from Avalon, the Alpha Loop, and GA-400, this home perfectly blends luxury, convenience, and modern urban living.
Townhouse Details
Home Type
- Townhome
Est. Annual Taxes
- $5,218
Year Built
- Built in 2022
Lot Details
- 2,265 Sq Ft Lot
- Two or More Common Walls
- Private Entrance
- Zero Lot Line
HOA Fees
- $265 Monthly HOA Fees
Parking
- 1 Car Garage
- Rear-Facing Garage
- Drive Under Main Level
- Driveway
Home Design
- Modern Architecture
- Slab Foundation
- Composition Roof
- Cement Siding
- Brick Front
Interior Spaces
- 1,988 Sq Ft Home
- 3-Story Property
- Bookcases
- Vaulted Ceiling
- Ceiling Fan
- Double Pane Windows
- Entrance Foyer
- Open-Concept Dining Room
- Loft
- Luxury Vinyl Tile Flooring
- City Views
- Laundry Room
Kitchen
- Open to Family Room
- Eat-In Kitchen
- Breakfast Bar
- Electric Range
- Microwave
- Dishwasher
- Kitchen Island
- Stone Countertops
- White Kitchen Cabinets
- Disposal
Bedrooms and Bathrooms
- 3 Bedrooms | 1 Primary Bedroom on Main
- Walk-In Closet
- Dual Vanity Sinks in Primary Bathroom
- Shower Only
Home Security
Eco-Friendly Details
- ENERGY STAR Qualified Appliances
- Energy-Efficient Windows
- Energy-Efficient HVAC
- Energy-Efficient Thermostat
Outdoor Features
- Balcony
- Front Porch
Location
- Property is near public transit
- Property is near schools
- Property is near shops
- Property is near the Beltline
Schools
- Manning Oaks Elementary School
- Northwestern Middle School
- Milton - Fulton High School
Utilities
- Forced Air Heating and Cooling System
- Underground Utilities
- 110 Volts
- Electric Water Heater
- High Speed Internet
- Cable TV Available
Listing and Financial Details
- Assessor Parcel Number 12 258206961996
Community Details
Overview
- $1,600 Initiation Fee
- 138 Units
- Homeside Properties Association
- The Maxwell Subdivision
- Rental Restrictions
Amenities
- Restaurant
- Clubhouse
Recreation
- Swim or tennis dues are required
- Fitness Center
- Community Pool
- Trails
Security
- Carbon Monoxide Detectors
- Fire Sprinkler System
Map
About The Maxwell
Home Values in the Area
Average Home Value in this Area
Property History
| Date | Event | Price | List to Sale | Price per Sq Ft | Prior Sale |
|---|---|---|---|---|---|
| 11/21/2025 11/21/25 | Price Changed | $525,000 | -4.5% | $264 / Sq Ft | |
| 10/21/2025 10/21/25 | For Sale | $550,000 | +7.4% | $277 / Sq Ft | |
| 10/13/2022 10/13/22 | Sold | $512,160 | +0.8% | $257 / Sq Ft | View Prior Sale |
| 09/15/2021 09/15/21 | Pending | -- | -- | -- | |
| 08/21/2021 08/21/21 | For Sale | $507,900 | -- | $255 / Sq Ft |
Source: First Multiple Listing Service (FMLS)
MLS Number: 7669108
APN: 12 258206961996
- 310 Burgess Walk
- 468 Burton Dr
- 451 Burton Dr
- 443 Burton Dr
- 531 Burton Dr
- 440 Burton Dr
- 174 Devore Rd
- 444 Burton Dr
- 137 Devore Rd Unit 210
- 423 Burton Dr
- 127 Devore Rd Unit 204
- 407 Jon Scott Dr
- 393 Karen Dr Unit 1
- 502 Clover Ln
- 635 Mayfair Ct
- 227 Atley Place
- 306 Atley Place
- 300 Crimson Pine Alley N Unit 9
- 300 Crimson Pine Alley N
- 410 Mayfair Ct
- 515 Burton Dr Unit 807
- 655 Mayfair Ct
- 529 Clover Ln
- 535 Clover Ln
- 428 Mezzo Ln
- 235 Firefly Cir
- 673 Soul Alley Unit 146
- 2001 Commerce St
- 1880 Willshire Glen
- 32000 Gardner Dr
- 11760 Stratham Dr
- 435 Trammell Dr
- 4115 Lake St
- 11263 Musette Cir
- 2042 Juliette Ave
- 6000 Summit Plaza
- 2415 Tenor Ln
- 1213 Avalon Blvd
- 500 Duval Dr
- 410 Milton Ave
