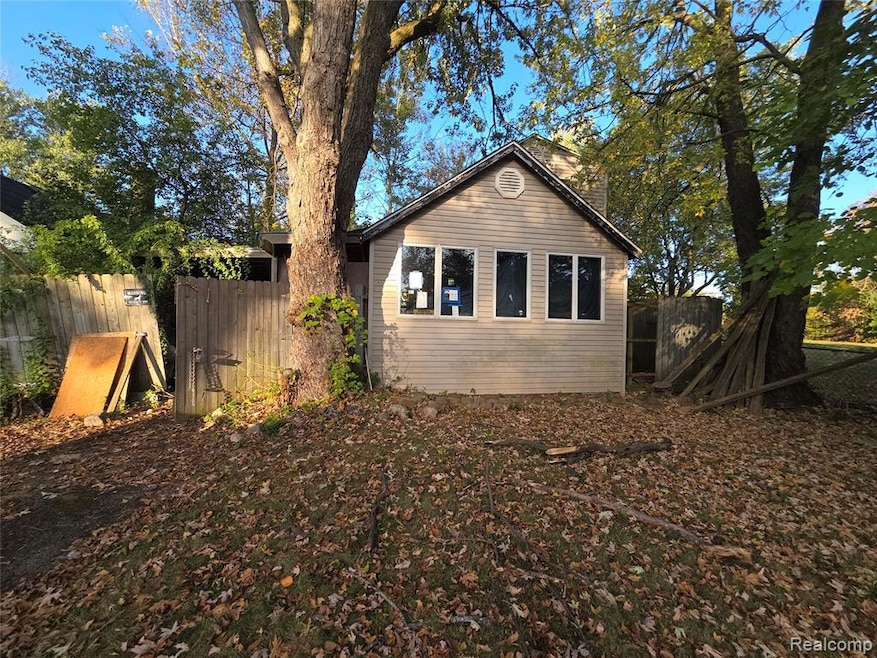509 Cameron Ave Pontiac, MI 48342
Estimated payment $98/month
Highlights
- No HOA
- Bungalow
- Forced Air Heating System
- 2 Car Detached Garage
About This Home
three bedroom 1 bathroom home in need of completion of renovation. some newer windows and electrical. incomplete renovation is a great opportunity for YOU to complete! This property is now under auction terms. All Bids must be submitted during the auction via the property’s listing page. (see agent only remarks for website) This sale is subject to a 5% or $2,500 minimum buyer’s premium pursuant to the auction Terms & Conditions. All bids will be subject to seller approval (minimums may apply).
Listing Agent
Berkshire Hathaway HomeServices Kee Realty License #6501266130 Listed on: 10/20/2025

Home Details
Home Type
- Single Family
Year Built
- Built in 1920
Lot Details
- 5,227 Sq Ft Lot
- Lot Dimensions are 40x129
Parking
- 2 Car Detached Garage
Home Design
- Bungalow
- Block Foundation
- Asphalt Roof
- Vinyl Construction Material
Interior Spaces
- 860 Sq Ft Home
- 1.5-Story Property
- Basement
Bedrooms and Bathrooms
- 3 Bedrooms
- 1 Full Bathroom
Location
- Ground Level
Utilities
- Forced Air Heating System
- Heating System Uses Natural Gas
- Natural Gas Water Heater
Community Details
- No Home Owners Association
- Pleasantdale Subdivision
Listing and Financial Details
- Assessor Parcel Number 1422332030
Map
Home Values in the Area
Average Home Value in this Area
Tax History
| Year | Tax Paid | Tax Assessment Tax Assessment Total Assessment is a certain percentage of the fair market value that is determined by local assessors to be the total taxable value of land and additions on the property. | Land | Improvement |
|---|---|---|---|---|
| 2024 | $1,063 | $51,870 | $0 | $0 |
| 2023 | $1,013 | $47,290 | $0 | $0 |
| 2022 | $1,041 | $40,030 | $0 | $0 |
| 2021 | $1,010 | $34,640 | $0 | $0 |
| 2020 | $921 | $30,360 | $0 | $0 |
| 2019 | $1,779 | $25,170 | $0 | $0 |
| 2018 | $644 | $25,170 | $0 | $0 |
| 2017 | $613 | $23,360 | $0 | $0 |
| 2016 | $640 | $19,090 | $0 | $0 |
| 2015 | -- | $16,970 | $0 | $0 |
| 2014 | -- | $16,500 | $0 | $0 |
| 2011 | -- | $30,360 | $0 | $0 |
Property History
| Date | Event | Price | List to Sale | Price per Sq Ft |
|---|---|---|---|---|
| 11/06/2025 11/06/25 | Pending | -- | -- | -- |
| 10/20/2025 10/20/25 | For Sale | $15,600 | -- | $18 / Sq Ft |
Purchase History
| Date | Type | Sale Price | Title Company |
|---|---|---|---|
| Sheriffs Deed | $42,000 | None Listed On Document |
Source: Realcomp
MLS Number: 20251047102
APN: 14-22-332-030
- 472 Kenilworth Ave
- 442 Kenilworth Ave
- 457 Cameron Ave
- 465 Jordon Rd
- 428 Jordon Rd
- Fairfiled Plan at Fairview Village
- Enclave II Plan at Fairview Village
- Carlyle Plan at Fairview Village
- Enclave Plan at Fairview Village
- 602 Brady Ln
- 608 Brady Ln
- 591 Brady Ln
- 597 Brady Ln
- 644 Brady Ln
- 715 Kenilworth Ave
- 735 Cameron Ave
- 1163 Chestnut St Unit 9
- 770 Cameron Ave
- 777 Emerson Ave
- 472 University Dr
