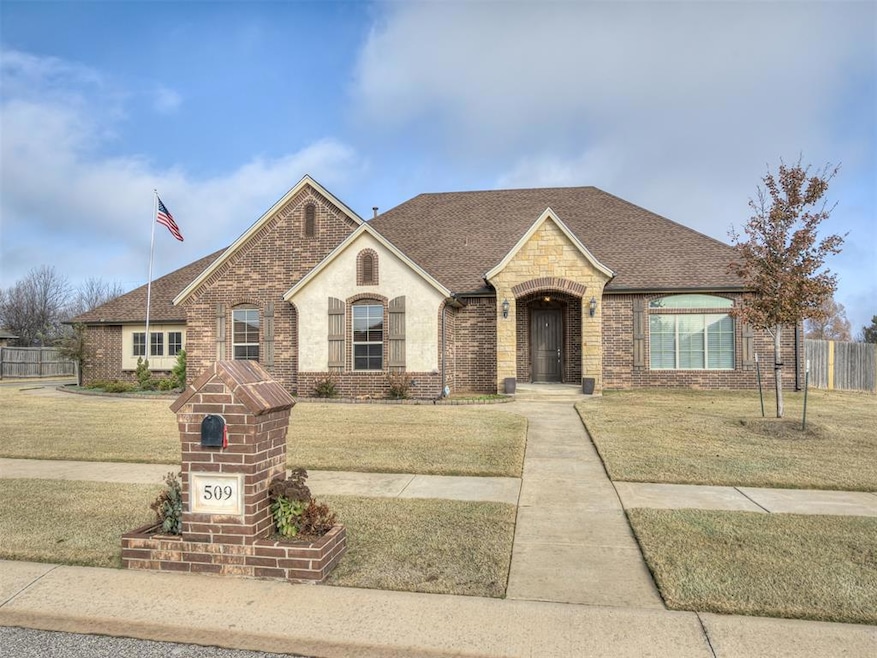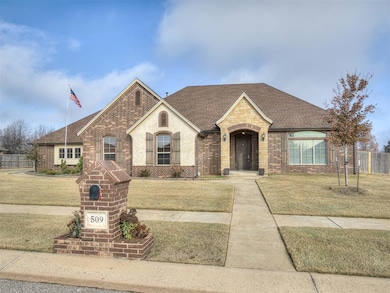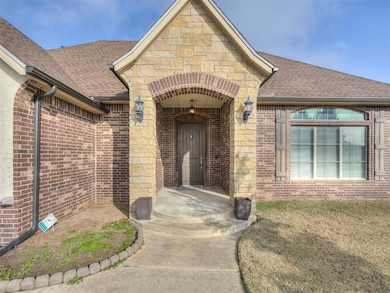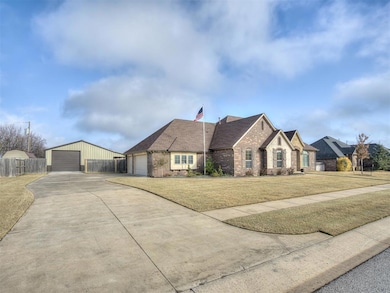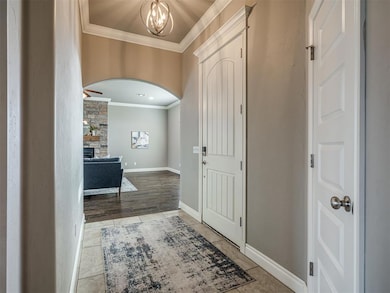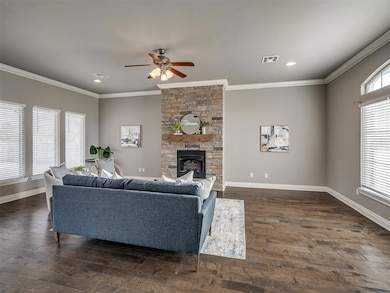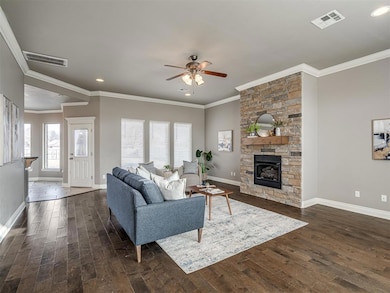509 Cantebury Dr Tuttle, OK 73089
Estimated payment $2,964/month
Highlights
- Popular Property
- Fiberglass Pool
- Covered Patio or Porch
- Tuttle Elementary School Rated A
- Craftsman Architecture
- 3 Car Attached Garage
About This Home
This beautifully updated 3 bedroom, 2 bath home offers the perfect blend of comfort, style, and functionality on a spacious half acre lot in Tuttle. With major upgrades completed between 2023 and 2025, including a custom pool and a 1,500 sq ft shop, this property is designed for everyday living and exceptional entertaining. The kitchen has been fully refreshed with new black stainless-steel appliances, granite counters, a large pantry, and ample storage. New carpet was installed in all bedrooms and closets in 2025, and the home features updated light fixtures and ceiling fans throughout. The primary suite offers a relaxing retreat with a spacious bathroom, double vanities, a soaking tub, a walk-in shower, and generous closet space. Step out back and enjoy your own private oasis. In June 2025, the sellers completed a custom built 14 ft by 30 ft lagoon fiberglass pool with depths from 3 feet 6 inches to 6 feet, installed all new Bermuda sod, and added a 516 sq ft extended patio for hosting, relaxing, and enjoying the Oklahoma sunsets. A new privacy fence line was added on the east side for additional seclusion. A major highlight is the 30 ft by 50 ft, 1,500 sq ft shop completed in July 2023. It features 10-foot walls, a 50 ft by 8 ft covered porch, 110 and 220 power, a power garage door, and a built-in loft that is perfect for storage, hobbies, business use, or large equipment. The property also includes an 8 person walk in storm shelter installed in 2023 for added peace of mind. Located in a quiet neighborhood with easy access to a walking path that leads directly to Tuttle schools, this home offers space, upgrades, and convenience that are rarely found together. This property is a must see and ideal for anyone looking for a beautifully maintained home with a custom pool, an oversized shop, and thoughtful updates throughout.
Home Details
Home Type
- Single Family
Year Built
- Built in 2015
Lot Details
- 0.49 Acre Lot
- Infill Lot
- South Facing Home
- Wood Fence
Parking
- 3 Car Attached Garage
Home Design
- Craftsman Architecture
- Pillar, Post or Pier Foundation
- Brick Frame
- Composition Roof
Interior Spaces
- 2,052 Sq Ft Home
- 1-Story Property
- Ceiling Fan
- Electric Fireplace
- Laundry Room
Kitchen
- Built-In Range
- Microwave
- Dishwasher
- Disposal
Bedrooms and Bathrooms
- 3 Bedrooms
- 2 Full Bathrooms
Pool
- Fiberglass Pool
- Outdoor Pool
Outdoor Features
- Covered Patio or Porch
Schools
- Tuttle Elementary School
- Tuttle Middle School
- Tuttle High School
Utilities
- Central Heating and Cooling System
- High Speed Internet
- Cable TV Available
Listing and Financial Details
- Legal Lot and Block 19 / 1
Map
Home Values in the Area
Average Home Value in this Area
Tax History
| Year | Tax Paid | Tax Assessment Tax Assessment Total Assessment is a certain percentage of the fair market value that is determined by local assessors to be the total taxable value of land and additions on the property. | Land | Improvement |
|---|---|---|---|---|
| 2025 | $4,427 | $42,021 | $6,789 | $35,232 |
| 2024 | $4,546 | $40,020 | $6,466 | $33,554 |
| 2023 | $4,546 | $38,114 | $5,793 | $32,321 |
| 2022 | $3,987 | $36,299 | $5,858 | $30,441 |
| 2021 | $3,363 | $31,498 | $5,815 | $25,683 |
| 2020 | $3,296 | $30,579 | $5,600 | $24,979 |
| 2019 | $3,141 | $29,689 | $4,362 | $25,327 |
| 2018 | $2,878 | $28,824 | $4,651 | $24,173 |
| 2017 | $2,863 | $27,985 | $3,648 | $24,337 |
| 2016 | $2,828 | $27,170 | $2,882 | $24,288 |
| 2015 | $32 | $330 | $330 | $0 |
| 2014 | $32 | $314 | $314 | $0 |
Property History
| Date | Event | Price | List to Sale | Price per Sq Ft | Prior Sale |
|---|---|---|---|---|---|
| 12/02/2025 12/02/25 | For Sale | $494,900 | +50.0% | $241 / Sq Ft | |
| 08/12/2021 08/12/21 | Sold | $329,900 | 0.0% | $161 / Sq Ft | View Prior Sale |
| 07/01/2021 07/01/21 | Pending | -- | -- | -- | |
| 06/19/2021 06/19/21 | For Sale | $329,900 | +33.6% | $161 / Sq Ft | |
| 07/07/2015 07/07/15 | Sold | $247,000 | -1.2% | $118 / Sq Ft | View Prior Sale |
| 05/13/2015 05/13/15 | Pending | -- | -- | -- | |
| 10/24/2014 10/24/14 | For Sale | $249,900 | -- | $119 / Sq Ft |
Purchase History
| Date | Type | Sale Price | Title Company |
|---|---|---|---|
| Warranty Deed | $330,000 | Lincoln Title | |
| Warranty Deed | $247,000 | None Available | |
| Quit Claim Deed | -- | None Available | |
| Interfamily Deed Transfer | -- | None Available |
Mortgage History
| Date | Status | Loan Amount | Loan Type |
|---|---|---|---|
| Open | $296,910 | New Conventional | |
| Previous Owner | $242,526 | FHA |
Source: MLSOK
MLS Number: 1204529
APN: T037-00-001-019-0-000-00
- Galatians Plan at Castle Heights - Castle Hieghts
- 508 Kings Ct
- 516 Kings Ct
- 00 Chad Dr
- 605 SW 4th St
- 304 SW 5th St
- 2029 E Rock Creek Rd
- 2025 E Rock Creek Rd
- 2 NW 6th St
- 1301 E Rock Creek Rd
- 1825 County Road 1205
- 1720 County Road 1213
- 949 County Street 2932
- 0 Frisco Rd
- 215 N Cemetery Rd
- 2803 E Sh-37
- 928 County Street 2932
- 803 S Cemetery Rd
- 813 S Cemetery Rd
- 827 S Cemetery Rd
- 433 Labelle Ln
- 205 NW 2nd St
- 5113 Brooke Rd
- 428 Kale Rd
- 4413 Palmetto Bluff Dr
- 2020 W Flintlock Way
- 2008 W Flintlock Way
- 1912 W Autumn Way
- 1004 N Donald Way
- 607 N Robin Way
- 1135 W Johnathan Way
- 4004 Becky Ln
- 3433 Little Creek Dr
- 4008 Becky Ln
- 2012 W Hunters Springs Way
- 3633 Pete St
- 1112 N Pheasant Way
- 1801 W Antler Way
- 532 W Shadow Ridge Way
- 566 W Alamo Court Way
