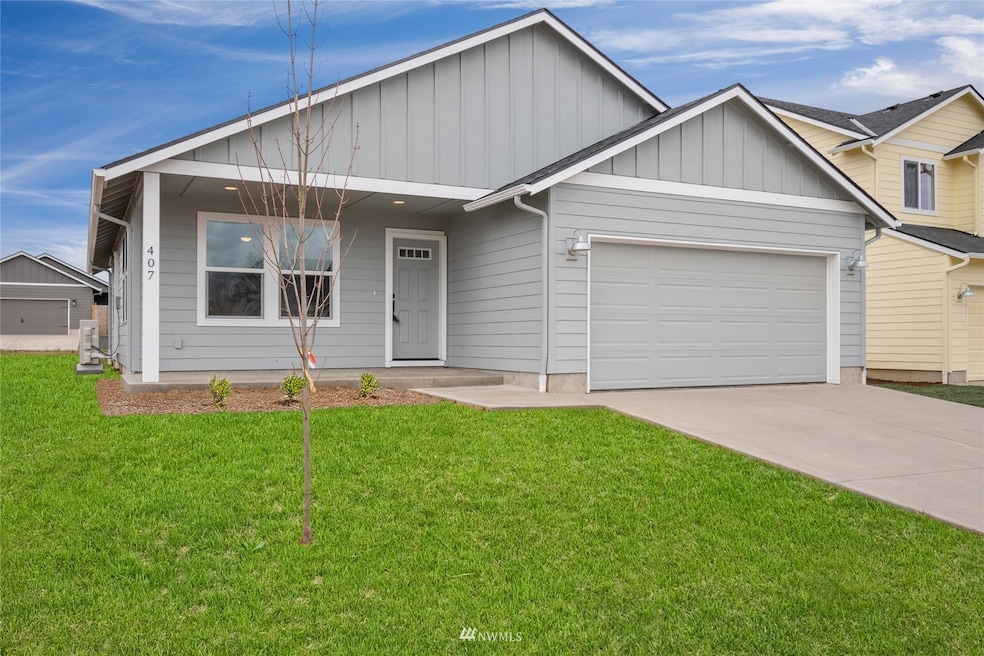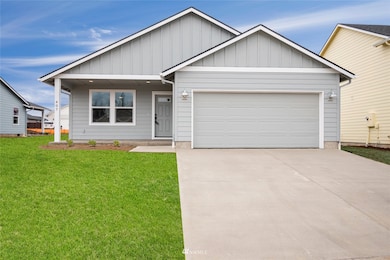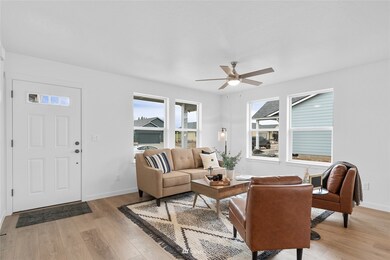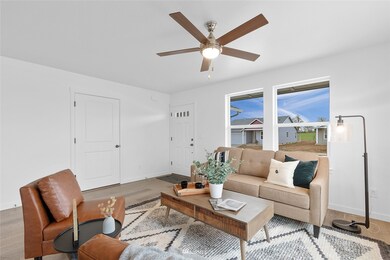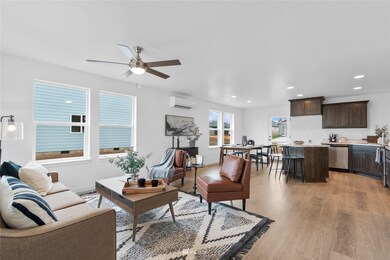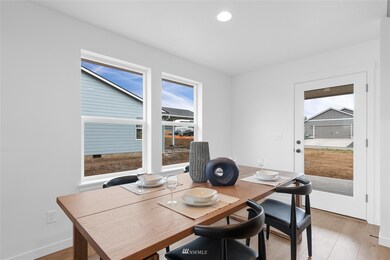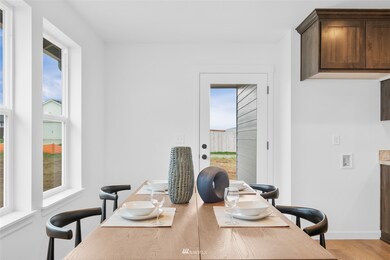
$400,000
- 3 Beds
- 2 Baths
- 1,212 Sq Ft
- 509 Cardinal Ave
- Winlock, WA
This property boasts an open concept floor plan, perfect for modern living and entertaining. The spacious corner lot is fully fenced, offering privacy and security, with ample room for a garden to cultivate your green thumb. Enjoy outdoor gatherings on the covered patio, a delightful extension of your living space. Located just a stone's throw from the community park, this home provides the
Jason Meierhofer Northfork Realty
