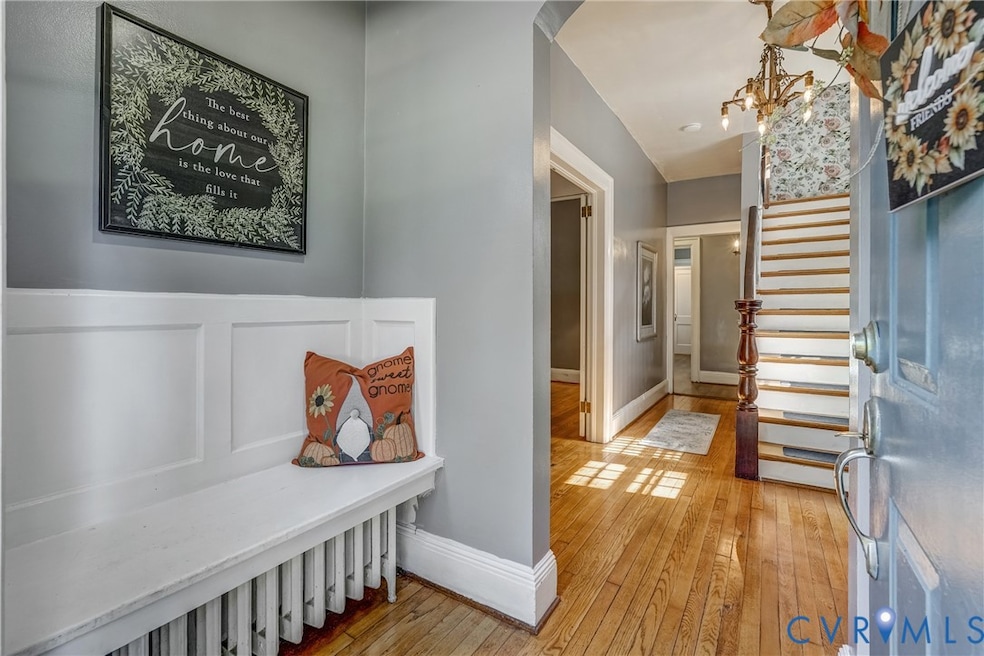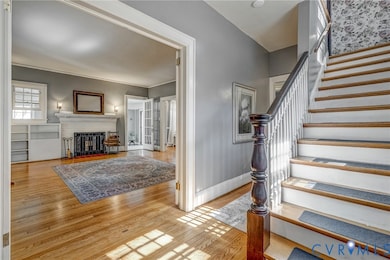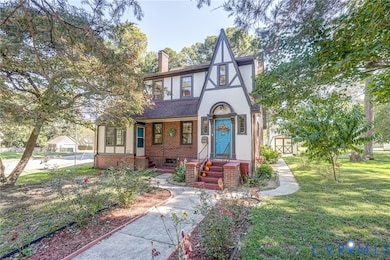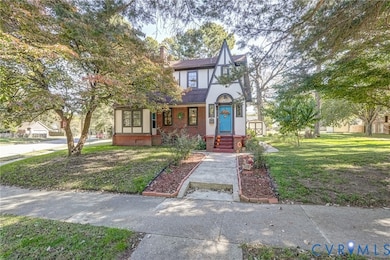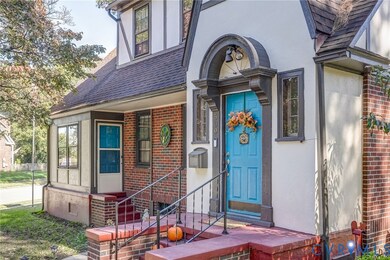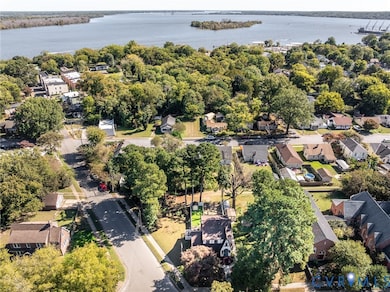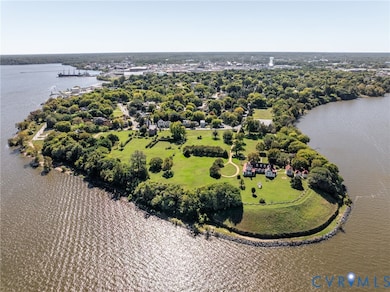509 Cedar Ln Hopewell, VA 23860
Estimated payment $2,006/month
Highlights
- Water Access
- Deck
- Tudor Architecture
- Fruit Trees
- Wood Flooring
- 4-minute walk to Petersburg National Battlefield-City Point Unite
About This Home
Don't miss your chance to own a piece of history in the heart of Hopewell’s City Point Historic District. This charming 1927 Tudor-style home offers 2,039 sq. ft. of timeless character blended with modern updates. Located on a bluff where the James and Appomattox Rivers meet, City Point was founded in 1613 and played a key role in both the Revolutionary and Civil Wars. Today, the area is a peaceful and scenic neighborhood rich in heritage. This beautifully maintained home features original hardwood floors throughout, as well as original door hardware, chandeliers, and wall sconces. The updated kitchen includes stainless steel appliances & granite countertops, offering both style & functionality. A powder room is conveniently located off the kitchen. Upstairs, you'll find a large primary bedroom with space for a king-sized bed, two closets, & a dressing area. Two additional bedrooms are generously sized. The upstairs full and half baths have been tastefully updated, blending classic charm with modern comfort. Recent improvements include a 2 zone heat pump (2024), new rear deck (2024), detached shed (2023), updated electrical panel (2023), fresh interior paint (2023), and exterior paint (2024). Off-street parking for two cars is accessible via the rear alley. The corner lot features a mix of mature trees & newly planted fruit trees. A fenced area in backyard provides a perfect space for pets, and the unfinished basement includes a workbench for hobbies or storage. This rare historic gem offers character, comfort, and a location steeped in American history—just steps from scenic river views & national park landmarks. 509 Cedar Lane is registered on both the National & State Historic Registers,
Listing Agent
Long & Foster REALTORS Brokerage Phone: (804) 439-9000 License #0225212615 Listed on: 10/16/2025

Co-Listing Agent
Long & Foster REALTORS Brokerage Phone: (804) 439-9000 License #0225030280
Home Details
Home Type
- Single Family
Est. Annual Taxes
- $2,838
Year Built
- Built in 1927 | Remodeled
Lot Details
- 0.33 Acre Lot
- Back Yard Fenced
- Corner Lot
- Level Lot
- Fruit Trees
Parking
- Off-Street Parking
Home Design
- Tudor Architecture
- Brick Exterior Construction
- Frame Construction
- Shingle Roof
- Asphalt Roof
- Plaster
- Stucco
Interior Spaces
- 2,039 Sq Ft Home
- 2-Story Property
- Built-In Features
- Bookcases
- High Ceiling
- Wood Burning Fireplace
- Fireplace Features Masonry
- Leaded Glass Windows
- French Doors
- Sliding Doors
- Separate Formal Living Room
- Workshop
- Storm Windows
Kitchen
- Breakfast Area or Nook
- Butlers Pantry
- Electric Cooktop
- Microwave
- Ice Maker
- Granite Countertops
- Disposal
Flooring
- Wood
- Laminate
- Tile
Bedrooms and Bathrooms
- 3 Bedrooms
Laundry
- Dryer
- Washer
Unfinished Basement
- Basement Fills Entire Space Under The House
- Interior Basement Entry
Outdoor Features
- Water Access
- Deck
- Exterior Lighting
- Shed
- Rear Porch
- Stoop
Schools
- Copeland Elementary School
- Carter G. Woodson Middle School
- Hopewell High School
Utilities
- Humidifier
- Forced Air Zoned Heating and Cooling System
- Heating System Uses Natural Gas
- Heat Pump System
- Water Heater
Community Details
- West City Point Subdivision
Listing and Financial Details
- Tax Lot 2R
- Assessor Parcel Number 079-0872
Map
Home Values in the Area
Average Home Value in this Area
Tax History
| Year | Tax Paid | Tax Assessment Tax Assessment Total Assessment is a certain percentage of the fair market value that is determined by local assessors to be the total taxable value of land and additions on the property. | Land | Improvement |
|---|---|---|---|---|
| 2025 | $3,055 | $261,100 | $62,200 | $198,900 |
| 2024 | $2,838 | $242,600 | $56,500 | $186,100 |
| 2023 | $1,371 | $242,600 | $56,500 | $186,100 |
| 2022 | $2,271 | $201,000 | $56,500 | $144,500 |
| 2021 | $2,271 | $201,000 | $56,500 | $144,500 |
| 2020 | $2,330 | $206,200 | $56,500 | $149,700 |
| 2019 | $2,330 | $206,200 | $56,500 | $149,700 |
| 2018 | $1,583 | $140,100 | $51,400 | $88,700 |
| 2017 | $1,583 | $140,100 | $51,400 | $88,700 |
| 2016 | $1,931 | $170,900 | $51,400 | $119,500 |
| 2015 | $966 | $170,900 | $51,400 | $119,500 |
| 2014 | $1,796 | $161,800 | $34,000 | $127,800 |
Property History
| Date | Event | Price | List to Sale | Price per Sq Ft | Prior Sale |
|---|---|---|---|---|---|
| 10/16/2025 10/16/25 | For Sale | $334,950 | +31.4% | $164 / Sq Ft | |
| 01/31/2023 01/31/23 | Sold | $255,000 | -10.5% | $125 / Sq Ft | View Prior Sale |
| 12/16/2022 12/16/22 | Pending | -- | -- | -- | |
| 10/17/2022 10/17/22 | For Sale | $285,000 | +11.8% | $140 / Sq Ft | |
| 10/04/2022 10/04/22 | Off Market | $255,000 | -- | -- | |
| 09/14/2022 09/14/22 | For Sale | $285,000 | -- | $140 / Sq Ft |
Purchase History
| Date | Type | Sale Price | Title Company |
|---|---|---|---|
| Deed | $255,000 | Fidelity National Title | |
| Bargain Sale Deed | $115,000 | New Title Company Name | |
| Special Warranty Deed | $163,000 | -- |
Mortgage History
| Date | Status | Loan Amount | Loan Type |
|---|---|---|---|
| Open | $165,000 | No Value Available |
Source: Central Virginia Regional MLS
MLS Number: 2528933
APN: 079-0872
- 600 Prince Henry Ave
- 501 Prince Henry Ave
- 1103 Burnside St
- 309 Cedar Ln
- 302 Brown Ave
- 701 Appomattox St
- 700 E Broadway
- 405 E Cawson St
- 00 N 5th Ave
- 411 N 7th Ave
- 000 N 7th Ave
- 407 N 8th Ave
- 412 N 8th Ave
- 507 N 10th Ave
- 404 N 12th Ave
- 201 N 12th Ave
- 1210 W Cawson St
- 304 S 9th Ave
- 208 S 12th Ave Unit A
- 208 S 12th Ave
- 1108 Maplewood Ave
- 315 E Cawson St
- 207 E Broadway Unit B
- 207 E Broadway Unit A
- 1107 W Cawson St
- 203 Woodbine St
- 310 Woodbine St
- 600 Winston Churchill Dr
- 1609 Buren St
- 605 Monticello Dr
- 2101 Gordon St
- 1410 New York Ave Unit 20
- 202 Crescent Ave
- 2304 Raleigh St
- 2260 Golden Garden Cir
- 1200 Tabb Ave
- 1308 Liberty Ave
- 2809 Oaklawn Blvd
- 2123 Cloverdale Ave
- 14820 Whitley St
