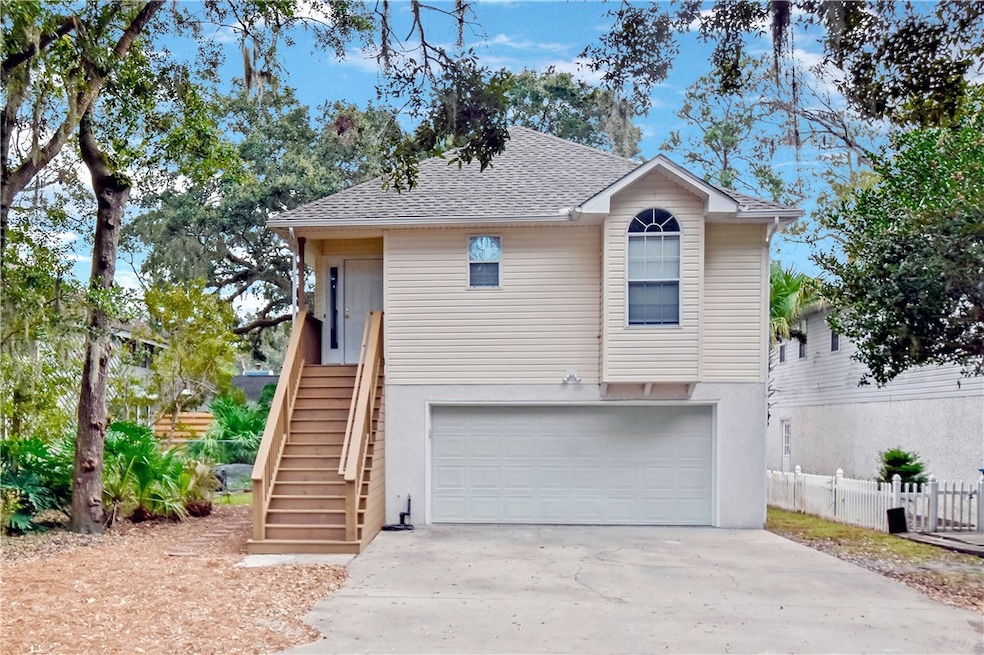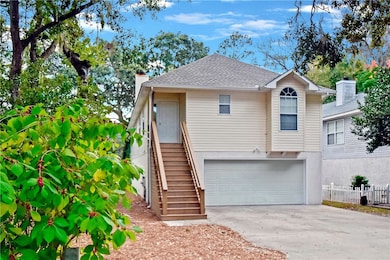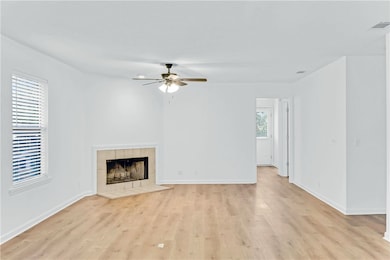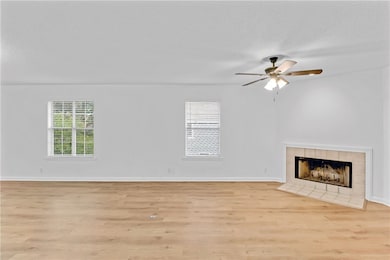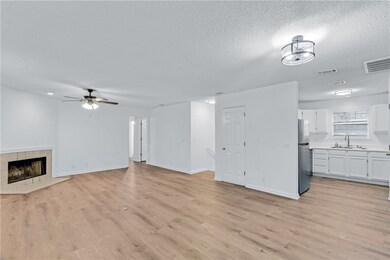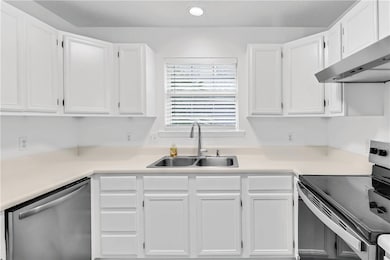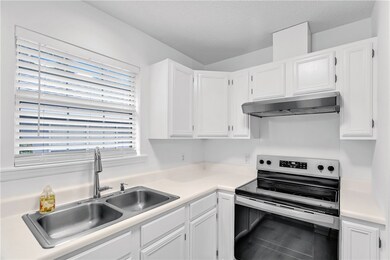509 Cedar St Saint Simons Island, GA 31522
Highlights
- Fireplace
- Laundry Room
- 2 Car Garage
- Oglethorpe Point Elementary School Rated A
About This Home
Welcome to 509 Cedar Street — a beautifully maintained unfurnished coastal cottage offering comfort, style, and an unbeatable location. This 3-bedroom, 2-bath home features an open-concept living and dining area filled with natural light, luxury vinyl plank floors, a wood burning fireplace, and laundry room with washer/dryer hookups. The kitchen has ample storage, dishwasher, full-size refrigerator, and electric range/oven. All three bedrooms are located on the second floor with the primary bedroom located at the front of the house. The primary bedroom features a walk-in closet and ensuite bathroom. The remaining two guest bedrooms are at the back of the house on the second floor and share a hall bath. The ground floor offers a two-car garage as well as an abundance of storage space — perfect for bikes, beach gear, and all your island essentials. Also located on the ground floor is a screened-in back porch ideal for relaxing. Conveniently located near the Village, beaches, shopping, and local restaurants, this home provides the perfect blend of relaxation and accessibility. Ideal for long-term tenants seeking to enjoy all that St. Simons Island has to offer in a peaceful neighborhood setting.
Home Details
Home Type
- Single Family
Est. Annual Taxes
- $5,115
Year Built
- Built in 1994
Lot Details
- 3,920 Sq Ft Lot
Parking
- 2 Car Garage
Interior Spaces
- 1,898 Sq Ft Home
- Fireplace
- Laundry Room
Bedrooms and Bathrooms
- 3 Bedrooms
- 2 Full Bathrooms
Schools
- Oglethorpe Elementary School
- Glynn Middle School
- Glynn Academy High School
Listing and Financial Details
- Security Deposit $3,000
- Property Available on 11/12/25
- Assessor Parcel Number 0409674
Community Details
Overview
- Glynn Haven Estates Subdivision
Pet Policy
- No Pets Allowed
Map
Source: Golden Isles Association of REALTORS®
MLS Number: 1657947
APN: 04-09674
- 702 Cedar St
- 311 Dunbarton Dr
- 11 Deepwater Dr
- 14 Atlantic Point
- 17 Atlantic Point Dr
- 423 Palmetto St
- 701 3rd Ave
- 21 Atlantic Point Dr
- 287 Cedar St
- 204 4th Ave
- 316 Palm St
- 315 Palmetto St
- 315 Pine St
- 131 Maple St
- 123 Maple St
- 121 Colonial Dr
- 116 Rosemont St
- 112 Rosemont St
- 134 Newfield St
- 112 Newfield St
- 312 Maple St
- 162 Palm St
- 112 Newfield St
- 12 Plantation Way
- 500 Rivera Dr
- 231 Menendez Ave
- 301 Rivera Dr
- 267 Moss Oak Ln
- 300 N Windward Dr Unit 218
- 409 Fairway Villas
- 404 Fairway Villas
- 515 N Windward Dr Unit Great Blue Heron
- 372 Moss Oak Cir
- 106 Dodge Rd
- 110 Bracewell Ct
- 64 Admirals Retreat Dr
- 310 Brockinton Marsh
- 309 Brockinton Marsh
- 122 Shady Brook Cir Unit 100
- 6201 Frederica Rd
