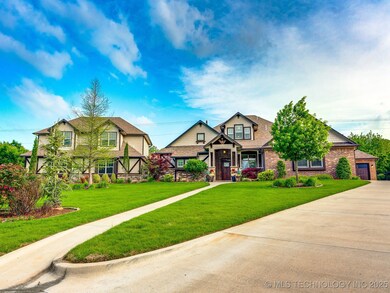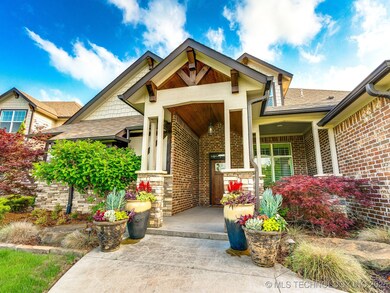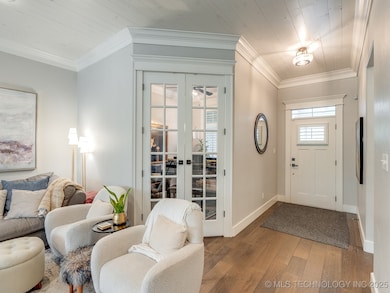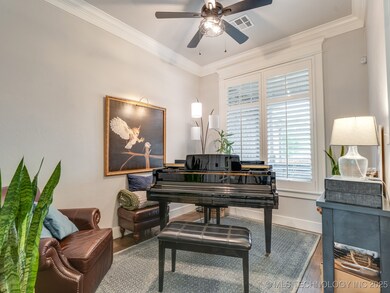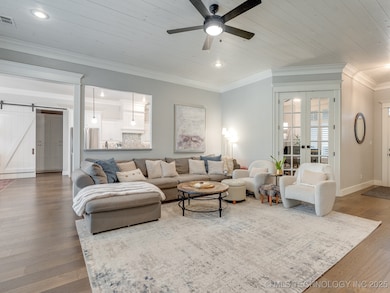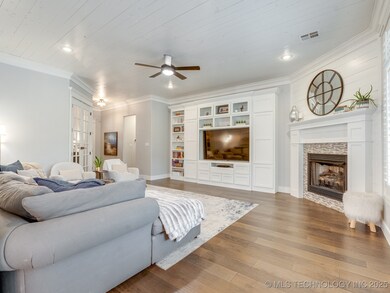Estimated payment $4,364/month
Highlights
- Garage Apartment
- Craftsman Architecture
- Wood Flooring
- ADA Early Childhood Center Rated A-
- Outdoor Fireplace
- Corner Lot
About This Home
Stunning Craftsman Style property that offers the perfect blend of elegance, comfort, and functionality! Situated on two spacious lots, this estate boasts a main residence with 4 bedrooms and 3.5 bathrooms, as well as a charming 2-bedroom, 2.5-bathroom guest house. As you step into the main house, you'll be greeted by an inviting open living room adorned with exquisite shiplap walls and ceiling, setting the tone for cozy gatherings and relaxation. Adjacent to the living area, you'll find a cozy office space, ideal for remote work or quiet study sessions. The heart of the home lies in the beautiful custom kitchen, a chef's dream come true. Featuring stainless steel appliances, ample counter space, and a walk-in pantry. The adjacent dining area offers the perfect setting for intimate family meals or dinner parties. Retreat to the spacious owner's suite, where luxury awaits. Pamper yourself in the new spa tub or rejuvenate in the walk-in shower. The highlight of the suite is undoubtedly the dream closet, complete with dual built-in dressers and display shelving for bags and shoes. Upstairs, a versatile bonus room can serve as a guest suite, media room, or playroom, providing additional space for relaxation and entertainment. Step outside into the professionally landscaped backyard, where a covered patio and outdoor kitchen await. Whether you're hosting summer barbecues or cozying up around the gas fire pit, this outdoor oasis is perfect for year-round enjoyment. Metal decorative fencing adds both style and security to the property, while the extra-large parking lot ensures ample space for all your vehicles and guests. The guest house offers a private retreat for visitors or extended family members. Featuring its own galley kitchen, two bedrooms, and two bathrooms, as well as a downstairs man cave with an additional garage/shop area and half bathroom, this space is designed for comfort and convenience. Don't miss the opportunity to make this exquisite property your own!
Home Details
Home Type
- Single Family
Est. Annual Taxes
- $6,422
Year Built
- Built in 2015
Lot Details
- 1.05 Acre Lot
- Cul-De-Sac
- North Facing Home
- Decorative Fence
- Landscaped
- Corner Lot
Parking
- 5 Car Attached Garage
- Garage Apartment
Home Design
- Craftsman Architecture
- Brick Exterior Construction
- Slab Foundation
- Wood Frame Construction
- Fiberglass Roof
- Asphalt
Interior Spaces
- 4,400 Sq Ft Home
- 2-Story Property
- Ceiling Fan
- Gas Log Fireplace
- Vinyl Clad Windows
- Insulated Doors
- Security System Leased
- Washer and Electric Dryer Hookup
Kitchen
- Oven
- Range
- Microwave
- Dishwasher
- Quartz Countertops
- Disposal
Flooring
- Wood
- Tile
Bedrooms and Bathrooms
- 4 Bedrooms
Eco-Friendly Details
- Energy-Efficient Doors
Outdoor Features
- Covered Patio or Porch
- Outdoor Fireplace
- Outdoor Kitchen
- Fire Pit
- Exterior Lighting
- Rain Gutters
Schools
- Ada Elementary School
- Ada High School
Utilities
- Zoned Heating and Cooling
- Multiple Heating Units
- Heating System Uses Gas
- Gas Water Heater
- High Speed Internet
Community Details
- No Home Owners Association
- Cobblestone Addition Subdivision
Map
Home Values in the Area
Average Home Value in this Area
Tax History
| Year | Tax Paid | Tax Assessment Tax Assessment Total Assessment is a certain percentage of the fair market value that is determined by local assessors to be the total taxable value of land and additions on the property. | Land | Improvement |
|---|---|---|---|---|
| 2025 | $4,961 | $50,009 | $7,200 | $42,809 |
| 2024 | $4,961 | $47,628 | $7,200 | $40,428 |
| 2023 | $4,961 | $45,360 | $7,200 | $38,160 |
| 2022 | $4,526 | $43,200 | $7,200 | $36,000 |
| 2021 | $4,035 | $43,200 | $7,200 | $36,000 |
| 2020 | $4,147 | $43,200 | $7,200 | $36,000 |
| 2019 | $4,151 | $43,200 | $7,200 | $36,000 |
| 2018 | $3,990 | $43,200 | $7,200 | $36,000 |
| 2017 | $3,725 | $43,200 | $7,200 | $36,000 |
| 2016 | $1,744 | $20,160 | $3,200 | $16,960 |
| 2015 | $32 | $367 | $367 | $0 |
| 2014 | $29 | $350 | $350 | $0 |
Property History
| Date | Event | Price | List to Sale | Price per Sq Ft |
|---|---|---|---|---|
| 10/14/2025 10/14/25 | Pending | -- | -- | -- |
| 10/14/2025 10/14/25 | For Sale | $725,000 | -- | $165 / Sq Ft |
Purchase History
| Date | Type | Sale Price | Title Company |
|---|---|---|---|
| Warranty Deed | $360,000 | None Available |
Mortgage History
| Date | Status | Loan Amount | Loan Type |
|---|---|---|---|
| Open | $360,000 | Adjustable Rate Mortgage/ARM |
Source: MLS Technology
MLS Number: 2543298
APN: 0373-00-000-006-0-000-00
- 409 Wisteria Way
- 1024 Hillside Dr
- 1321 Magnolia Dr
- 1331 Magnolia Dr
- 1311 Magnolia Dr
- 830 Magnolia Dr
- 1108 Magnolia Dr
- 100 E Kings Rd
- 0 S Cradduck Rd Unit 2538198
- 1108 S Broadway Ave
- 1710 S Broadway Blvd
- 1100 S Broadway Ave
- 120 Thompson Dr
- 101 Hunter Dr
- 1811 S Broadway Blvd
- 722 E 18th St
- 901 E 18th St
- 801 S Rennie St
- 814 S Highland St
- 809 S Highland St

