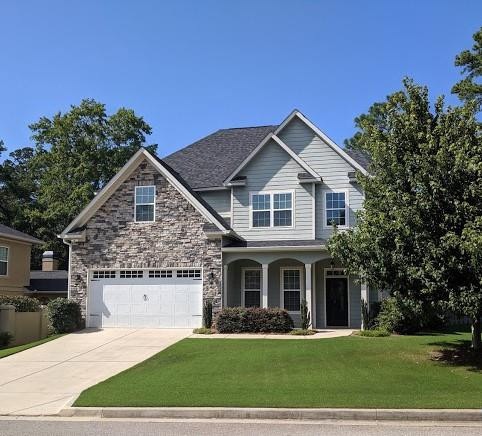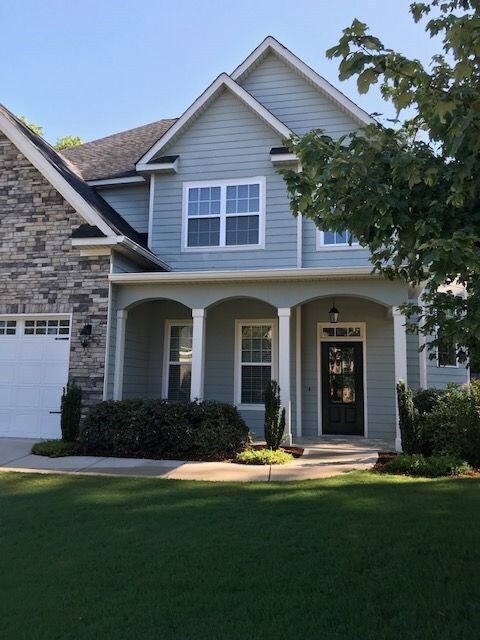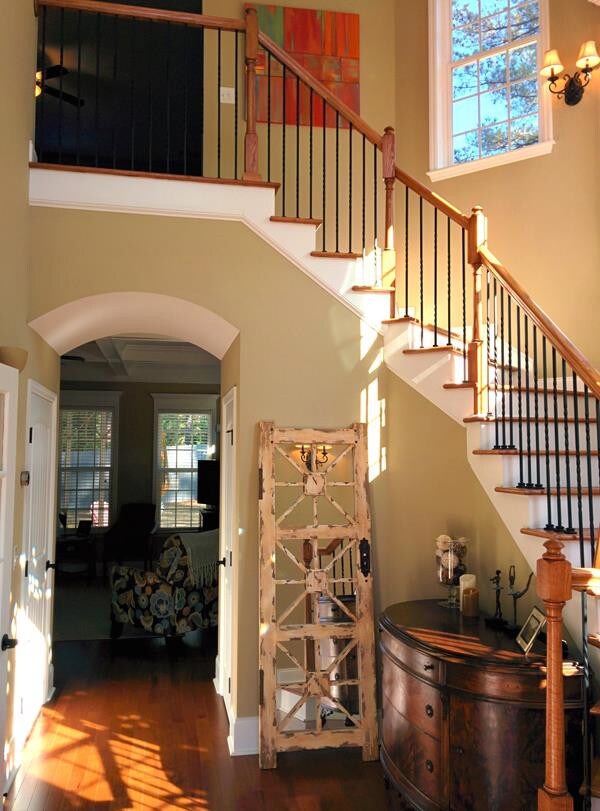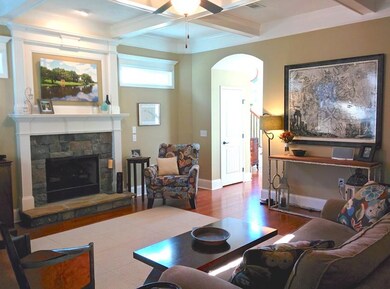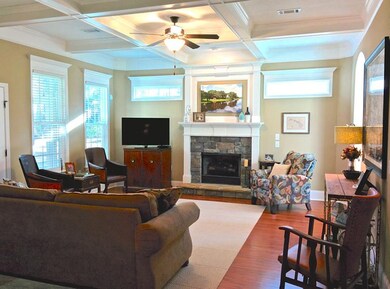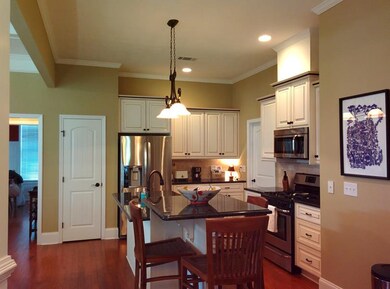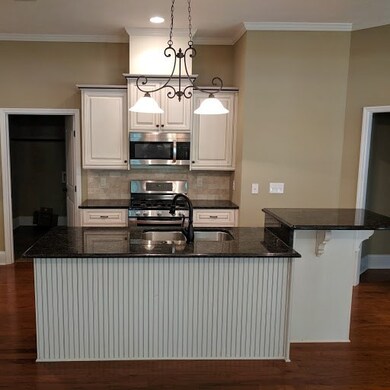
509 Creekvale Way Augusta, GA 30907
Highlights
- Gated Community
- Wood Flooring
- Loft
- Stevens Creek Elementary School Rated A
- Main Floor Primary Bedroom
- Great Room with Fireplace
About This Home
As of March 2025Beautiful 2 story home in a gated community, in a cul-de-sac. Covered front porch and screened porch in back. Welcoming foyer is dramatic with 2-story ceiling and a winding staircase. Great room has coffered ceiling and fireplace and is open to kitchen and eating area. Kitchen has granite and upgraded appliances with LG gas range, microwave, and quiet Bosch dishwasher. There is also a butler's pantry and formal dining room/flex room with French doors off the foyer. Main level is accessible with wide doors and zero entry shower. Downstairs master accesses porch. Master bath has deep soaking tub for relaxing and generous vanity. Upstairs are 3 bedrooms plus loft area. Two bedrooms share a jack-and-jill bath, and 3rd bedroom has its own private bath. The loft area provides bonus space for office or media room. Privacy fence, good storage in partially floored attic. This location is very convenient to Riverwatch and I-20, about 15 min to downtown medical complex. Great tournament rental!
Last Agent to Sell the Property
Ginger Moseley
Keller Williams Realty Augusta License #331388 Listed on: 07/03/2019
Last Buyer's Agent
Tonda Booker
Keller Williams Realty Augusta
Home Details
Home Type
- Single Family
Est. Annual Taxes
- $4,690
Year Built
- Built in 2012
Lot Details
- Cul-De-Sac
- Privacy Fence
- Landscaped
- Front and Back Yard Sprinklers
Parking
- 2 Car Attached Garage
Home Design
- Slab Foundation
- Composition Roof
- Stone Siding
- HardiePlank Type
Interior Spaces
- 2,954 Sq Ft Home
- 2-Story Property
- Ceiling Fan
- Gas Log Fireplace
- Insulated Windows
- Blinds
- Insulated Doors
- Entrance Foyer
- Great Room with Fireplace
- Family Room
- Living Room
- Breakfast Room
- Dining Room
- Loft
- Fire and Smoke Detector
Kitchen
- Gas Range
- Built-In Microwave
- Dishwasher
- Kitchen Island
- Disposal
Flooring
- Wood
- Carpet
- Ceramic Tile
Bedrooms and Bathrooms
- 4 Bedrooms
- Primary Bedroom on Main
- Walk-In Closet
Laundry
- Laundry Room
- Washer and Gas Dryer Hookup
Attic
- Attic Floors
- Pull Down Stairs to Attic
Outdoor Features
- Covered patio or porch
Schools
- Stevens Creek Elementary School
- Stallings Island Middle School
- Lakeside High School
Utilities
- Multiple cooling system units
- Central Air
- Heating System Uses Natural Gas
- Heat Pump System
- Water Heater
Listing and Financial Details
- Tax Lot 15
- Assessor Parcel Number 083A012
Community Details
Overview
- Property has a Home Owners Association
- The Preserve @ Stevens Creek Subdivision
Security
- Gated Community
Ownership History
Purchase Details
Home Financials for this Owner
Home Financials are based on the most recent Mortgage that was taken out on this home.Purchase Details
Home Financials for this Owner
Home Financials are based on the most recent Mortgage that was taken out on this home.Purchase Details
Home Financials for this Owner
Home Financials are based on the most recent Mortgage that was taken out on this home.Purchase Details
Purchase Details
Home Financials for this Owner
Home Financials are based on the most recent Mortgage that was taken out on this home.Similar Homes in the area
Home Values in the Area
Average Home Value in this Area
Purchase History
| Date | Type | Sale Price | Title Company |
|---|---|---|---|
| Limited Warranty Deed | $525,000 | -- | |
| Warranty Deed | $350,000 | -- | |
| Warranty Deed | $312,500 | -- | |
| Deed | $116,000 | -- | |
| Deed | $345,000 | -- |
Mortgage History
| Date | Status | Loan Amount | Loan Type |
|---|---|---|---|
| Open | $446,250 | New Conventional | |
| Previous Owner | $268,900 | New Conventional | |
| Previous Owner | $280,000 | New Conventional | |
| Previous Owner | $250,000 | New Conventional | |
| Previous Owner | $344,800 | New Conventional | |
| Previous Owner | $85,100 | New Conventional |
Property History
| Date | Event | Price | Change | Sq Ft Price |
|---|---|---|---|---|
| 03/14/2025 03/14/25 | Sold | $525,000 | +1.0% | $178 / Sq Ft |
| 01/01/2025 01/01/25 | For Sale | $520,000 | +48.6% | $176 / Sq Ft |
| 09/06/2019 09/06/19 | Sold | $350,000 | -2.8% | $118 / Sq Ft |
| 08/24/2019 08/24/19 | Pending | -- | -- | -- |
| 07/03/2019 07/03/19 | For Sale | $359,900 | +15.2% | $122 / Sq Ft |
| 12/10/2012 12/10/12 | Sold | $312,500 | -3.8% | $106 / Sq Ft |
| 11/10/2012 11/10/12 | Pending | -- | -- | -- |
| 07/07/2012 07/07/12 | For Sale | $325,000 | -- | $110 / Sq Ft |
Tax History Compared to Growth
Tax History
| Year | Tax Paid | Tax Assessment Tax Assessment Total Assessment is a certain percentage of the fair market value that is determined by local assessors to be the total taxable value of land and additions on the property. | Land | Improvement |
|---|---|---|---|---|
| 2024 | $4,690 | $187,364 | $34,804 | $152,560 |
| 2023 | $4,690 | $162,913 | $34,404 | $128,509 |
| 2022 | $4,134 | $158,829 | $34,804 | $124,025 |
| 2021 | $3,648 | $134,011 | $27,804 | $106,207 |
| 2020 | $3,891 | $140,000 | $30,404 | $109,596 |
| 2019 | $3,697 | $132,996 | $30,604 | $102,392 |
| 2018 | $3,708 | $132,939 | $30,604 | $102,335 |
| 2017 | $3,666 | $130,975 | $25,604 | $105,371 |
| 2016 | $3,449 | $127,800 | $25,580 | $102,220 |
| 2015 | $3,370 | $124,644 | $25,180 | $99,464 |
| 2014 | $3,379 | $121,454 | $24,180 | $97,274 |
Agents Affiliated with this Home
-

Seller's Agent in 2025
The Stone Team
Meybohm
56 in this area
523 Total Sales
-

Buyer's Agent in 2025
Jarrett Townsend
RE/MAX
(706) 755-5993
6 in this area
48 Total Sales
-
G
Seller's Agent in 2019
Ginger Moseley
Keller Williams Realty Augusta
-
T
Buyer's Agent in 2019
Tonda Booker
Keller Williams Realty Augusta
-

Seller's Agent in 2012
Gardelle Lewis, Jr.
Meybohm
(706) 833-3375
15 in this area
108 Total Sales
Map
Source: REALTORS® of Greater Augusta
MLS Number: 443663
APN: 083A012
- 2009 Pheasant Creek Dr
- 1094 Hampstead Place
- 1119 Hampstead Place
- 3563 Granite Way
- 1036 Hampstead Place
- 712 Cool Brook Ct
- 715 Gentlewind Ln
- 506 Creek Bluff
- 3527 Granite Way
- 3555 Watervale Way
- 2006 Markwood Place
- 3558 Watervale Way
- 345 Old Salem Way
- 3205 Stone Creek Dr
- 904 Big Hunt Rd
- 1001 Windsong Cir
- 704 Windsong Cir
- 429 Cambridge Cir
- 3593 Westhampton Dr
- 2119 Turtle Ct
