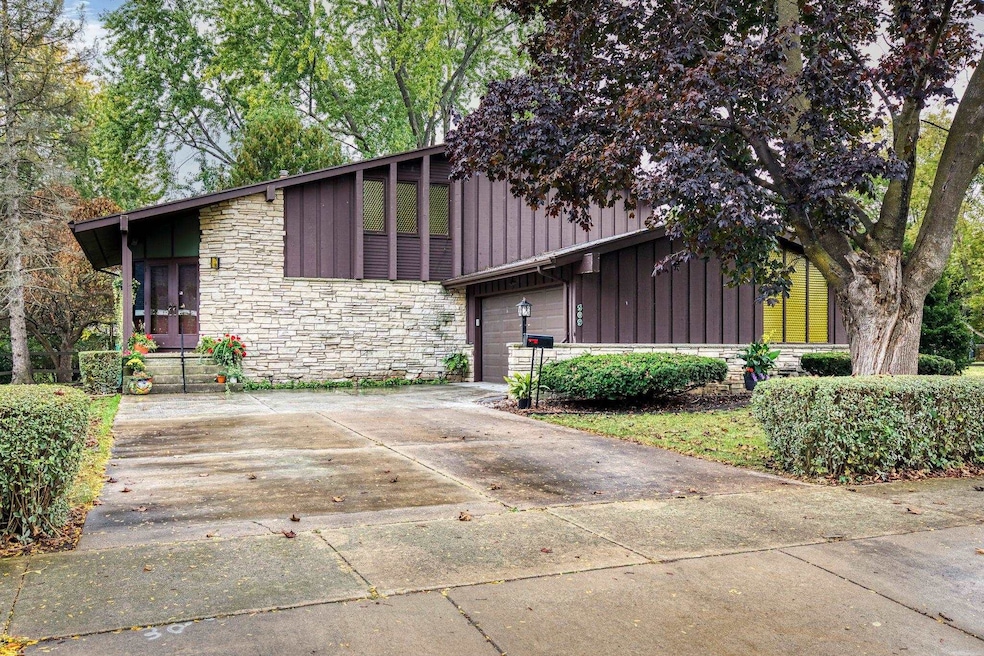
509 E Peckham St Neenah, WI 54956
Highlights
- Formal Dining Room
- 2 Car Attached Garage
- Central Air
- Coolidge Elementary School Rated A-
- Breakfast Bar
- High Speed Internet
About This Home
As of May 2025If you like mid century modern, you have to see this home. With a few cosmetic updates, this home will be the envy of all. Its layout is functional as well as unique. Two large living spaces & a separate formal dining area give you the flexibility to use it as you desire. Large windows looking into the beautiful backyard is the first thing you see as you enter the front door into the living room with its vaulted beamed ceiling. The kitchen is open to the family room with an eat in area. The family room has sliding doors leading to the side patio. Upstairs you will find 3 BR with original hardwood. The primary BR has a large walk in closet and separate vanity area that leads into the main bathroom. Downstairs you will find a bar area and large rec space along with a wet bar & workshop.
Last Agent to Sell the Property
Realty One Group Haven Brokerage Phone: 920-419-4518 License #94-86610 Listed on: 10/17/2024

Home Details
Home Type
- Single Family
Est. Annual Taxes
- $3,352
Year Built
- Built in 1968
Lot Details
- 0.32 Acre Lot
Home Design
- Poured Concrete
- Cedar Shake Siding
- Stone Exterior Construction
Interior Spaces
- 2,302 Sq Ft Home
- 1.5-Story Property
- Formal Dining Room
- Partially Finished Basement
- Basement Fills Entire Space Under The House
Kitchen
- Breakfast Bar
- Freezer
- Disposal
Bedrooms and Bathrooms
- 3 Bedrooms
- Dual Entry to Primary Bathroom
Laundry
- Dryer
- Washer
Parking
- 2 Car Attached Garage
- Driveway
Utilities
- Central Air
- Heating System Uses Natural Gas
- High Speed Internet
- Cable TV Available
Ownership History
Purchase Details
Home Financials for this Owner
Home Financials are based on the most recent Mortgage that was taken out on this home.Purchase Details
Home Financials for this Owner
Home Financials are based on the most recent Mortgage that was taken out on this home.Similar Homes in Neenah, WI
Home Values in the Area
Average Home Value in this Area
Purchase History
| Date | Type | Sale Price | Title Company |
|---|---|---|---|
| Warranty Deed | $350,000 | Valley Title Services | |
| Personal Reps Deed | $285,000 | Knight Barry Title | |
| Personal Reps Deed | $285,000 | Knight Barry Title |
Mortgage History
| Date | Status | Loan Amount | Loan Type |
|---|---|---|---|
| Open | $332,500 | New Conventional | |
| Previous Owner | $228,000 | New Conventional |
Property History
| Date | Event | Price | Change | Sq Ft Price |
|---|---|---|---|---|
| 05/05/2025 05/05/25 | Sold | $350,000 | 0.0% | $132 / Sq Ft |
| 05/05/2025 05/05/25 | Pending | -- | -- | -- |
| 03/17/2025 03/17/25 | Price Changed | $349,900 | -5.4% | $132 / Sq Ft |
| 03/10/2025 03/10/25 | For Sale | $369,900 | +29.8% | $139 / Sq Ft |
| 11/15/2024 11/15/24 | Sold | $285,000 | +7.6% | $124 / Sq Ft |
| 10/22/2024 10/22/24 | Pending | -- | -- | -- |
| 10/17/2024 10/17/24 | For Sale | $264,900 | -- | $115 / Sq Ft |
Tax History Compared to Growth
Tax History
| Year | Tax Paid | Tax Assessment Tax Assessment Total Assessment is a certain percentage of the fair market value that is determined by local assessors to be the total taxable value of land and additions on the property. | Land | Improvement |
|---|---|---|---|---|
| 2024 | $3,352 | $223,500 | $48,000 | $175,500 |
| 2023 | $3,352 | $223,500 | $48,000 | $175,500 |
| 2022 | $3,546 | $179,000 | $43,000 | $136,000 |
| 2021 | $3,597 | $179,000 | $43,000 | $136,000 |
| 2020 | $3,671 | $179,000 | $43,000 | $136,000 |
| 2019 | $3,436 | $179,000 | $43,000 | $136,000 |
| 2018 | $3,460 | $154,300 | $43,200 | $111,100 |
| 2017 | $3,449 | $154,300 | $43,200 | $111,100 |
| 2016 | $3,428 | $154,300 | $43,200 | $111,100 |
| 2015 | $3,454 | $154,300 | $43,200 | $111,100 |
| 2014 | $3,487 | $154,300 | $43,200 | $111,100 |
| 2013 | $3,660 | $154,300 | $43,200 | $111,100 |
Agents Affiliated with this Home
-

Seller's Agent in 2025
Mike Karisny
Acre Realty, Ltd.
(920) 740-5556
33 in this area
437 Total Sales
-

Buyer's Agent in 2025
Jennifer Rothe
Coldwell Banker Real Estate Group
(920) 540-3171
6 in this area
225 Total Sales
-

Seller's Agent in 2024
Deb Hasselquist
Realty One Group Haven
(920) 419-4518
8 in this area
55 Total Sales
Map
Source: REALTORS® Association of Northeast Wisconsin
MLS Number: 50299677
APN: 09-0999-0000
- 411 Lowell Place
- 1404 Mahler Blvd
- 0 S Park Ave
- 926 Congress St
- 208 Kraft St
- 704 Kensington Rd
- 1123 S Park Ave
- 708 Manchester Rd
- 525 Pembrook Ct
- 231 Bosworth Ln
- 960 Higgins Ave
- 922 S Park Ave
- 712 Wilderness Ct
- 644 Hansen St
- 818 Maple St
- 348 Mark Ct
- 0 Limekiln Dr
- 635 Grove St
- 127 Southfield Ct
- 146 Hazel St
