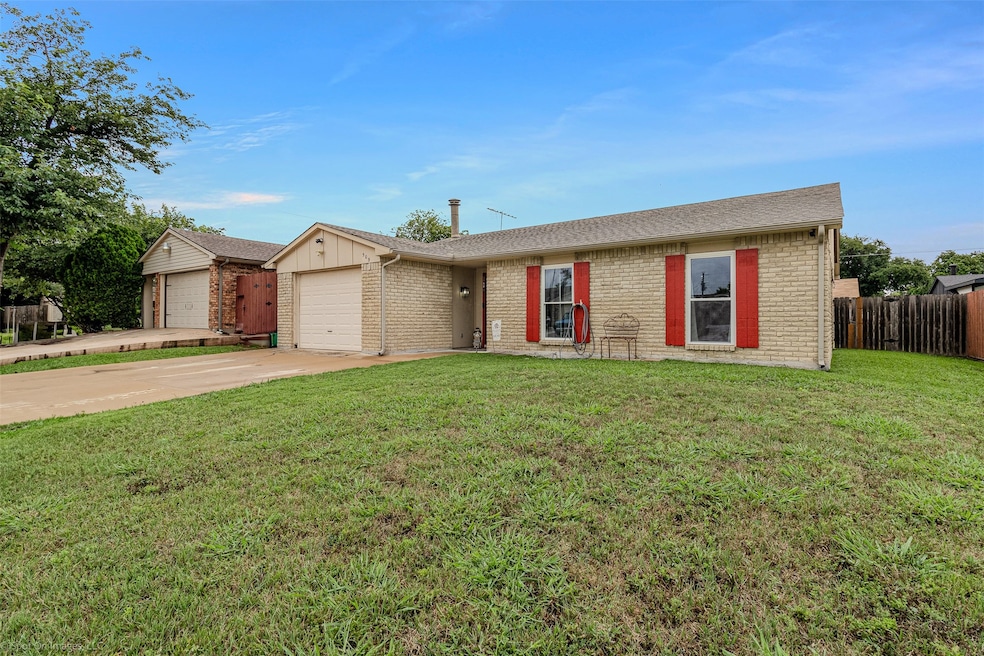
509 Fairhaven Dr Allen, TX 75002
South East Allen NeighborhoodHighlights
- Open Floorplan
- Traditional Architecture
- Eat-In Kitchen
- Lowery Freshman Center Rated A
- 1 Car Attached Garage
- Interior Lot
About This Home
As of August 2025*Price adjustment AND the Seller is offering $5000 toward the Buyer's closing costs with acceptable offer** Don't miss out! This beautifully updated home in Allen ISD offers you an open floor plan with a cozy eat in kitchen space, and the heart of the home – the kitchen offers gorgeous updated butcher block counter tops, farm sink, beautiful tile backsplash and breakfast bar with extra space for seating. The living room is perfect for snuggling down to watch a movie or hosting gatherings and features a beautiful wood burning fireplace. The flooring has been updated throughout and the bathrooms have updated as well so it's move in ready! Step outside to a low maintenance back yard with patio – great for evenings outside to grill out and relax on the weekend – the shed stays too! This home in the heart of Allen is close to a community playground and NO HOA! Don't miss this opportunity! *Sewer lines under the house replaced 2022, New Electrical Panel 2021 and bedroom windows replaced 2014*
Last Agent to Sell the Property
Ebby Halliday, REALTORS Brokerage Phone: 972-771-8163 License #0620981 Listed on: 06/06/2025

Home Details
Home Type
- Single Family
Est. Annual Taxes
- $4,785
Year Built
- Built in 1977
Lot Details
- 6,970 Sq Ft Lot
- Wood Fence
- Interior Lot
Parking
- 1 Car Attached Garage
- Front Facing Garage
Home Design
- Traditional Architecture
- Brick Exterior Construction
- Slab Foundation
- Composition Roof
Interior Spaces
- 1,367 Sq Ft Home
- 1-Story Property
- Open Floorplan
- Ceiling Fan
- Wood Burning Fireplace
- Window Treatments
- Fire and Smoke Detector
Kitchen
- Eat-In Kitchen
- Dishwasher
- Disposal
Bedrooms and Bathrooms
- 3 Bedrooms
- 2 Full Bathrooms
Schools
- Boyd Elementary School
- Allen High School
Utilities
- Central Heating and Cooling System
- Cable TV Available
Community Details
- Windridge 2 Subdivision
Listing and Financial Details
- Legal Lot and Block 30 / 14
- Assessor Parcel Number R115101403001
Ownership History
Purchase Details
Home Financials for this Owner
Home Financials are based on the most recent Mortgage that was taken out on this home.Purchase Details
Home Financials for this Owner
Home Financials are based on the most recent Mortgage that was taken out on this home.Purchase Details
Home Financials for this Owner
Home Financials are based on the most recent Mortgage that was taken out on this home.Similar Homes in Allen, TX
Home Values in the Area
Average Home Value in this Area
Purchase History
| Date | Type | Sale Price | Title Company |
|---|---|---|---|
| Deed | -- | Independence Title | |
| Warranty Deed | -- | Rtt | |
| Vendors Lien | -- | Dallas Fidelity National Tit |
Mortgage History
| Date | Status | Loan Amount | Loan Type |
|---|---|---|---|
| Open | $285,950 | New Conventional | |
| Previous Owner | $133,000 | Credit Line Revolving | |
| Previous Owner | $4,000 | Credit Line Revolving | |
| Previous Owner | $101,943 | FHA | |
| Previous Owner | $85,600 | Fannie Mae Freddie Mac | |
| Previous Owner | $16,050 | Stand Alone Second | |
| Previous Owner | $9,736 | Stand Alone Second | |
| Previous Owner | $80,800 | No Value Available |
Property History
| Date | Event | Price | Change | Sq Ft Price |
|---|---|---|---|---|
| 08/01/2025 08/01/25 | Sold | -- | -- | -- |
| 07/02/2025 07/02/25 | Pending | -- | -- | -- |
| 06/24/2025 06/24/25 | Price Changed | $308,000 | -0.6% | $225 / Sq Ft |
| 06/06/2025 06/06/25 | For Sale | $310,000 | -- | $227 / Sq Ft |
Tax History Compared to Growth
Tax History
| Year | Tax Paid | Tax Assessment Tax Assessment Total Assessment is a certain percentage of the fair market value that is determined by local assessors to be the total taxable value of land and additions on the property. | Land | Improvement |
|---|---|---|---|---|
| 2024 | $3,521 | $269,765 | $80,000 | $229,902 |
| 2023 | $3,521 | $245,241 | $80,000 | $242,350 |
| 2022 | $4,426 | $222,946 | $65,000 | $217,950 |
| 2021 | $4,309 | $214,125 | $52,000 | $162,125 |
| 2020 | $4,061 | $184,864 | $45,000 | $139,864 |
| 2019 | $3,869 | $167,503 | $45,000 | $140,301 |
| 2018 | $3,582 | $152,275 | $45,000 | $133,629 |
| 2017 | $3,256 | $160,524 | $40,000 | $120,524 |
| 2016 | $3,020 | $142,704 | $35,000 | $107,704 |
| 2015 | $2,597 | $116,738 | $30,000 | $86,738 |
Agents Affiliated with this Home
-
Sara Taylor

Seller's Agent in 2025
Sara Taylor
Ebby Halliday
(972) 639-8921
3 in this area
88 Total Sales
-
Dehvon Davies
D
Buyer's Agent in 2025
Dehvon Davies
Vibrant Real Estate
(214) 450-4046
1 in this area
3 Total Sales
Map
Source: North Texas Real Estate Information Systems (NTREIS)
MLS Number: 20962083
APN: R-1151-014-0300-1
- 527 Fairhaven Dr
- 522 Hanover Dr
- 536 Windsor Dr
- 526 Ridgemont Dr
- 547 Fisher Dr
- 544 Cumberland Dr
- 520 Hawthorne Dr
- 31 Brewster Ct
- 553 Oldbridge Dr
- 544 Northridge Dr
- 560 Oldbridge Dr
- 564 Bell Dr
- 12 Brewster Ct
- 549 Northridge Dr
- 1489 S Greenville Ave
- 11 Crockett Ct
- 3 Crockett Ct
- 1303 Matagorda Dr
- 610 Meadowbrook St
- 1649 Jude Dr






