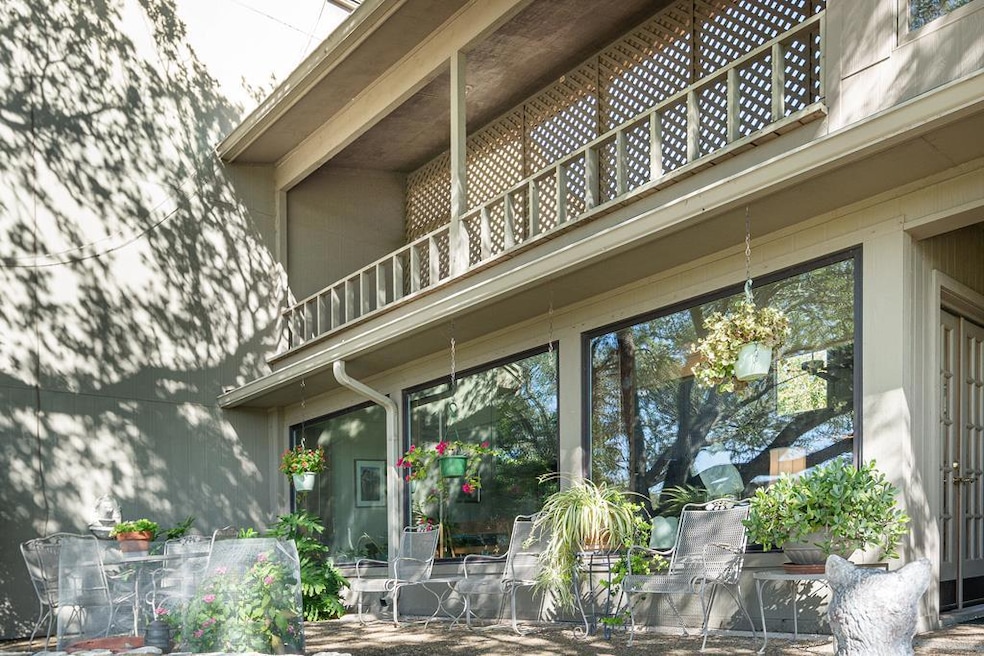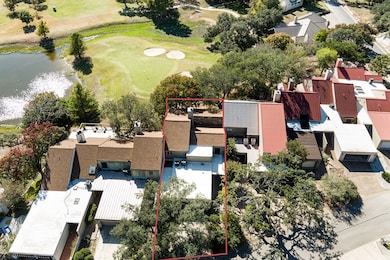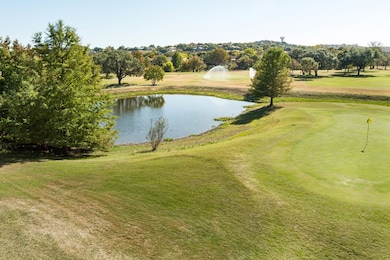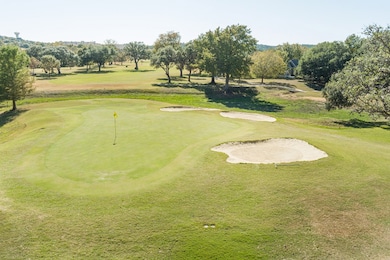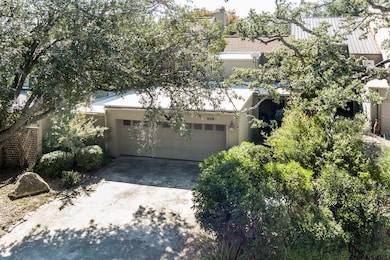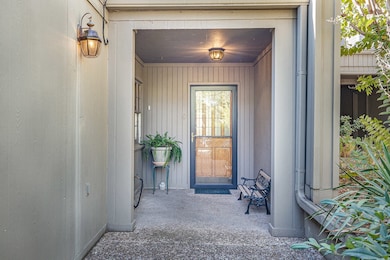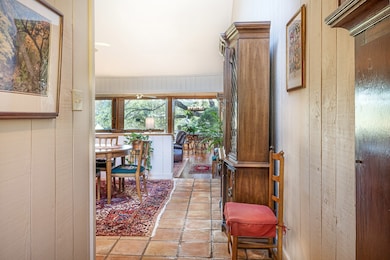509 Fairway Dr Kerrville, TX 78028
Estimated payment $2,905/month
Highlights
- On Golf Course
- Spa
- Traditional Architecture
- Nimitz Elementary School Rated A-
- Deck
- Wood Flooring
About This Home
SPACIOUS TOWNHOME WITH PREMIER VIEW OF RIVERHILL GOLF COURSE AT 17TH FAIRWAY & GREEN. Large open Great Room with Kitchen, Dining, Living, and glass across the back to enjoy that beautiful view! Classic saltillo tile in the entry, dining, and kitchen with a peninsula cooktop and breakfast bar. Step down onto wonderful wood flooring in the large living area with high ceilings, a masonry wood burning fireplace, and a dry bar. Enjoy the views of the golf course below through the plentiful windows, or step outside onto the shady patio to enjoy the peaceful view outdoors. Two bedrooms and the laundry room are also on the first floor. One of the two 1st floor bedrooms (with a view) offers an ensuite bathroom (shared with the hallway), so this can be used as a master suite. However, upstairs you'll find another amazing master suite where you can enjoy the view from an approx 27'2" X 15'8" bedroom, offering a 14'11" X 11'7" bath with both a tiled shower and a jetted tub, and a 14'6" X 7'11" walk-in closet. The garage is over-sized to comfortably house two full-size cars and a golf cart. A workshop is located off the garage for tinkering. This beautiful home has it all.
Townhouse Details
Home Type
- Townhome
Est. Annual Taxes
- $8,227
Year Built
- Built in 1976
Lot Details
- On Golf Course
- Sprinkler System
HOA Fees
- $6 Monthly HOA Fees
Parking
- 2 Car Attached Garage
Home Design
- Traditional Architecture
- Slab Foundation
- Composition Roof
- HardiePlank Type
- Stone Veneer
Interior Spaces
- 2,664 Sq Ft Home
- 2-Story Property
- High Ceiling
- Fireplace Features Masonry
- Great Room
- Living Room with Fireplace
- Dining Room
- Utility Room
- Property Views
Kitchen
- Breakfast Bar
- Electric Cooktop
- Microwave
- Dishwasher
Flooring
- Wood
- Carpet
- Tile
Bedrooms and Bathrooms
- 3 Bedrooms
- Primary bedroom located on second floor
- Walk-In Closet
- 2 Full Bathrooms
- Bathtub with Shower
- Spa Bath
Laundry
- Laundry Room
- Laundry on main level
- Washer and Dryer Hookup
Outdoor Features
- Spa
- Deck
- Covered Patio or Porch
- Separate Outdoor Workshop
Schools
- Kerrville Elementary School
Utilities
- Central Heating and Cooling System
- Electric Water Heater
- Cable TV Available
Community Details
- Riverhill Subdivision
Listing and Financial Details
- Tax Block 1
Map
Home Values in the Area
Average Home Value in this Area
Tax History
| Year | Tax Paid | Tax Assessment Tax Assessment Total Assessment is a certain percentage of the fair market value that is determined by local assessors to be the total taxable value of land and additions on the property. | Land | Improvement |
|---|---|---|---|---|
| 2025 | $1,839 | $454,187 | $35,436 | $418,751 |
| 2024 | $7,694 | $416,328 | $35,436 | $380,892 |
| 2023 | $1,837 | $389,551 | $35,436 | $380,892 |
| 2022 | $7,217 | $366,926 | $35,436 | $331,490 |
| 2021 | $6,854 | $323,961 | $35,436 | $288,525 |
| 2020 | $6,596 | $321,863 | $35,436 | $286,427 |
| 2019 | $6,057 | $266,068 | $35,436 | $230,632 |
| 2018 | $6,019 | $266,068 | $35,436 | $230,632 |
| 2017 | $5,882 | $258,628 | $35,436 | $223,192 |
| 2016 | $5,686 | $250,027 | $35,436 | $214,591 |
| 2015 | -- | $250,027 | $35,436 | $214,591 |
| 2014 | -- | $250,027 | $35,436 | $214,591 |
Property History
| Date | Event | Price | List to Sale | Price per Sq Ft |
|---|---|---|---|---|
| 11/13/2025 11/13/25 | For Sale | $419,000 | -- | $157 / Sq Ft |
Source: Kerrville Board of REALTORS®
MLS Number: 120870
APN: R35290
- 511 Fairway Dr
- 504 Fairway Dr
- 501 Fairway Dr
- 519 Fairway Dr
- 220 Riverhill Club Ln
- 000 Pietra Springs Rd
- LOT 89 Loma Vista Ranch Phase 4
- LOT 8 Cattlemans Crossing
- LOT 163 Cattlemens Crossing
- 1700 Cattlemans Crossing
- LOT 2 Loma Vista Ranch
- LOT 3 Winn Ranch Way
- LOT 69 PHASE 4 Firsching Dr
- LOT 47 Creekside at Camp Verde
- LOT 14 Winn Ranch Way
- 0 41st Unit 1720633
- LOT 14 Winn Ranch Way Unit 14
- LOT 71 Great Sky Ave
- 149 Branched Out Tr
- LOT 12 Mystic Ridge Estates
- 537 Sand Bend Dr
- 2212 Rock Creek Dr
- 203 Ranchero Rd
- 1000 Ranchero Rd Unit D
- 1605 Water St
- 2105 Singing Wind Dr
- 2601 Singing Wind Dr
- 121 Ivy Ln
- 717 Hill Country Dr
- 518 Wigwam Ln
- 205 Ivy Ln
- 523 Tomahawk Trail
- 1504 5th St
- 404 Scott St
- 3404 Comanche Trace Dr
- 2801 Indian Wells Dr
- 1407 Sidney Baker St
- 1303 Malibu Dr
- 1000 Paschal Ave
- 705 Tennis St
