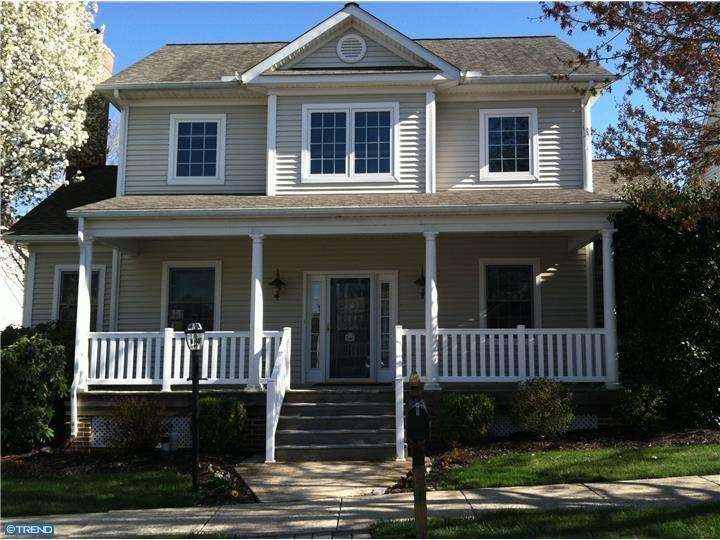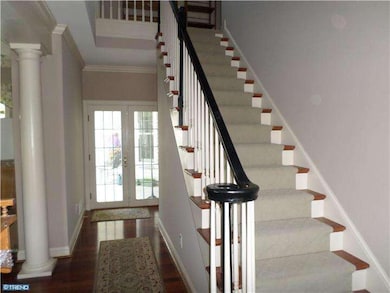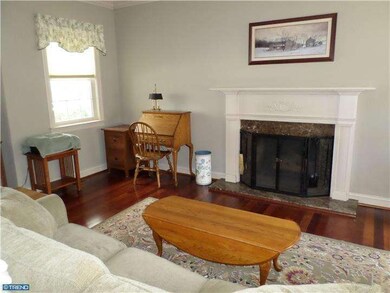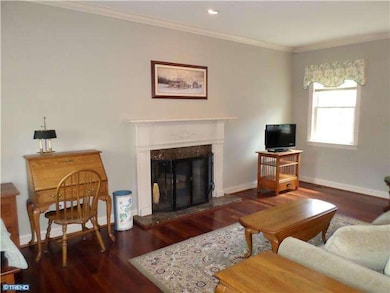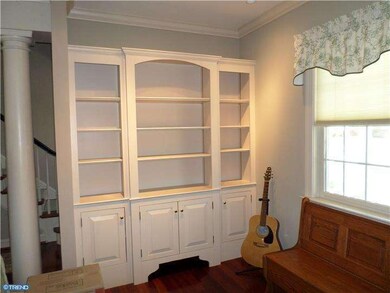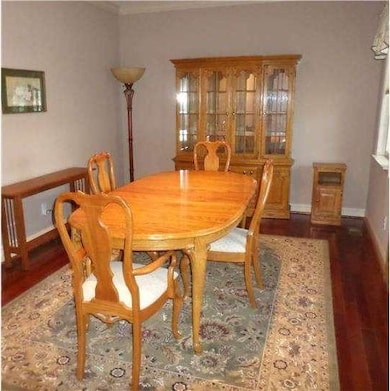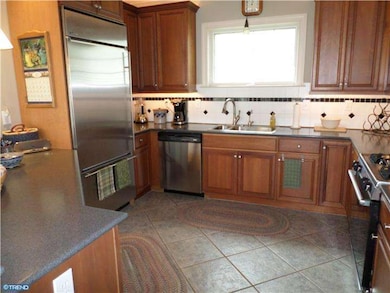
509 Ferncastle Dr Downingtown, PA 19335
Eagleview NeighborhoodHighlights
- Clubhouse
- Traditional Architecture
- Attic
- Shamona Creek Elementary School Rated A
- Wood Flooring
- 5-minute walk to Guarini Fields
About This Home
As of March 2020Charming ORIGINAL MODEL HOME in the distinctive popular neighborhood of Eagleview is now available! In a lovely setting, this Waverly Model home was not spared any detail! Upgrades galore include crown moulding throughout, Brazilian cherry hardwood flooring, recessed lighting, ceiling fans, and thousands in extras! Main Level features a Formal Living Room with built-in bookcases and marble surround fireplace, a beautiful formal Dining Room, Kitchen with upgraded 42" cherry cabinets, Breakfast Room with extensive millwork, cozy Family Room with atrium doors leading to a peaceful covered side porch and secluded patio with Koi pond, water fountain and garden surrounded by a brick wall and privacy fence. Main Floor spacious Master Bedroom Suite features French doors to a luxurious Master Bath including a stall shower and soaking tub. A Half Bath and Laundry Room completes the Main Level. Upstairs there are two good-size Bedrooms and a Hall Full Bath. The HUGE unfinished Basement has great potential for added living space or storage! Quick Settlement possible! Move right in and enjoy the Town Center, which includes retail stores and restaurants. Convenient to everything, including major highways and PA Turnpike and located in the award-winning Downingtown East School District. Eagleview offers the ultimate in convenience, community and recreational activities. Don't miss your opportunity, make your appointment today to visit this gorgeous home!
Last Agent to Sell the Property
FIORELLA NICKELS
BHHS Fox & Roach-Exton License #TREND:228969 Listed on: 04/24/2014
Last Buyer's Agent
PATTY CUNNINGHAM
BHHS Fox & Roach-Exton License #TREND:60019769
Home Details
Home Type
- Single Family
Est. Annual Taxes
- $8,336
Year Built
- Built in 1999
Lot Details
- 7,110 Sq Ft Lot
- Level Lot
- Property is in good condition
- Property is zoned PCID
HOA Fees
- $49 Monthly HOA Fees
Parking
- 2 Car Attached Garage
- 2 Open Parking Spaces
Home Design
- Traditional Architecture
- Shingle Roof
- Vinyl Siding
- Concrete Perimeter Foundation
Interior Spaces
- 2,578 Sq Ft Home
- Property has 2 Levels
- Ceiling height of 9 feet or more
- Ceiling Fan
- Marble Fireplace
- Family Room
- Living Room
- Dining Room
- Unfinished Basement
- Basement Fills Entire Space Under The House
- Laundry on main level
- Attic
Kitchen
- Self-Cleaning Oven
- Dishwasher
- Disposal
Flooring
- Wood
- Wall to Wall Carpet
- Tile or Brick
Bedrooms and Bathrooms
- 3 Bedrooms
- En-Suite Primary Bedroom
- En-Suite Bathroom
- Walk-in Shower
Outdoor Features
- Patio
- Porch
Schools
- Uwchlan Hills Elementary School
- Lionville Middle School
- Downingtown High School East Campus
Utilities
- Forced Air Heating and Cooling System
- Heating System Uses Gas
- 200+ Amp Service
- Electric Water Heater
- Cable TV Available
Listing and Financial Details
- Tax Lot 0389
- Assessor Parcel Number 33-04 -0389
Community Details
Overview
- Association fees include pool(s), common area maintenance, insurance, management
- $200 Other One-Time Fees
- Built by HANKIN
- Eagleview Subdivision, Waverly Floorplan
Amenities
- Clubhouse
Recreation
- Tennis Courts
- Community Playground
- Community Pool
Ownership History
Purchase Details
Home Financials for this Owner
Home Financials are based on the most recent Mortgage that was taken out on this home.Purchase Details
Home Financials for this Owner
Home Financials are based on the most recent Mortgage that was taken out on this home.Purchase Details
Home Financials for this Owner
Home Financials are based on the most recent Mortgage that was taken out on this home.Purchase Details
Purchase Details
Similar Homes in Downingtown, PA
Home Values in the Area
Average Home Value in this Area
Purchase History
| Date | Type | Sale Price | Title Company |
|---|---|---|---|
| Deed | $464,500 | Title Services | |
| Deed | $420,000 | None Available | |
| Deed | $455,000 | Manito Title Insurance Compa | |
| Deed | $505,000 | None Available | |
| Deed | $415,000 | -- |
Mortgage History
| Date | Status | Loan Amount | Loan Type |
|---|---|---|---|
| Open | $100,000 | Credit Line Revolving | |
| Open | $370,000 | New Conventional | |
| Closed | $100,000 | New Conventional | |
| Closed | $400,000 | New Conventional | |
| Closed | $418,050 | New Conventional | |
| Previous Owner | $54,000 | Credit Line Revolving | |
| Previous Owner | $336,000 | New Conventional | |
| Previous Owner | $322,700 | New Conventional | |
| Previous Owner | $337,000 | New Conventional | |
| Previous Owner | $335,000 | Purchase Money Mortgage | |
| Previous Owner | $399,500 | Credit Line Revolving |
Property History
| Date | Event | Price | Change | Sq Ft Price |
|---|---|---|---|---|
| 03/17/2020 03/17/20 | Sold | $464,500 | -5.2% | $180 / Sq Ft |
| 01/29/2020 01/29/20 | Pending | -- | -- | -- |
| 11/16/2019 11/16/19 | For Sale | $489,900 | 0.0% | $190 / Sq Ft |
| 10/31/2019 10/31/19 | Pending | -- | -- | -- |
| 10/02/2019 10/02/19 | For Sale | $489,900 | +16.6% | $190 / Sq Ft |
| 08/15/2014 08/15/14 | Sold | $420,000 | -4.5% | $163 / Sq Ft |
| 07/22/2014 07/22/14 | Pending | -- | -- | -- |
| 05/20/2014 05/20/14 | Price Changed | $439,920 | -2.2% | $171 / Sq Ft |
| 04/24/2014 04/24/14 | For Sale | $449,920 | -- | $175 / Sq Ft |
Tax History Compared to Growth
Tax History
| Year | Tax Paid | Tax Assessment Tax Assessment Total Assessment is a certain percentage of the fair market value that is determined by local assessors to be the total taxable value of land and additions on the property. | Land | Improvement |
|---|---|---|---|---|
| 2024 | $9,480 | $276,950 | $40,270 | $236,680 |
| 2023 | $9,203 | $276,950 | $40,270 | $236,680 |
| 2022 | $8,972 | $276,950 | $40,270 | $236,680 |
| 2021 | $8,439 | $264,930 | $40,270 | $224,660 |
| 2020 | $8,391 | $264,930 | $40,270 | $224,660 |
| 2019 | $8,391 | $264,930 | $40,270 | $224,660 |
| 2018 | $8,391 | $264,930 | $40,270 | $224,660 |
| 2017 | $8,391 | $264,930 | $40,270 | $224,660 |
| 2016 | $7,928 | $264,930 | $40,270 | $224,660 |
| 2015 | $7,928 | $264,930 | $40,270 | $224,660 |
| 2014 | $7,928 | $264,930 | $40,270 | $224,660 |
Agents Affiliated with this Home
-

Seller's Agent in 2020
Dave Ashe
Keller Williams Real Estate -Exton
(610) 864-6125
21 in this area
147 Total Sales
-
C
Seller Co-Listing Agent in 2020
Christine Clark
Keller Williams Real Estate -Exton
(610) 291-9278
14 in this area
19 Total Sales
-

Buyer's Agent in 2020
Margaret Willcox
Coldwell Banker Realty
(610) 420-6101
1 in this area
58 Total Sales
-
F
Seller's Agent in 2014
FIORELLA NICKELS
BHHS Fox & Roach
-
P
Buyer's Agent in 2014
PATTY CUNNINGHAM
BHHS Fox & Roach
Map
Source: Bright MLS
MLS Number: 1003563065
APN: 33-004-0389.0000
- 423 Vineyard Ln Unit 6062
- 519 Sherbrook Dr
- 547 Gramercy Ln
- 1506 Cricket Ln
- 100 Trowbridge Ln
- 102 Trowbridge Ln
- 106 Trowbridge Ln
- 313 Fairweather Dr
- 637 Huntington Dr
- 341 French Cir
- 619 Nancy Jane Ln
- 281 Woodland Dr
- 509 W Uwchlan Ave
- 204 Hickory Dr
- 75 Pottstown Pike
- 260 Moore Rd
- 164 Byers Rd
- 3 Dowlin Forge Rd
- 218 Village Walk Unit 224
- 25 Twin Pines Rd
