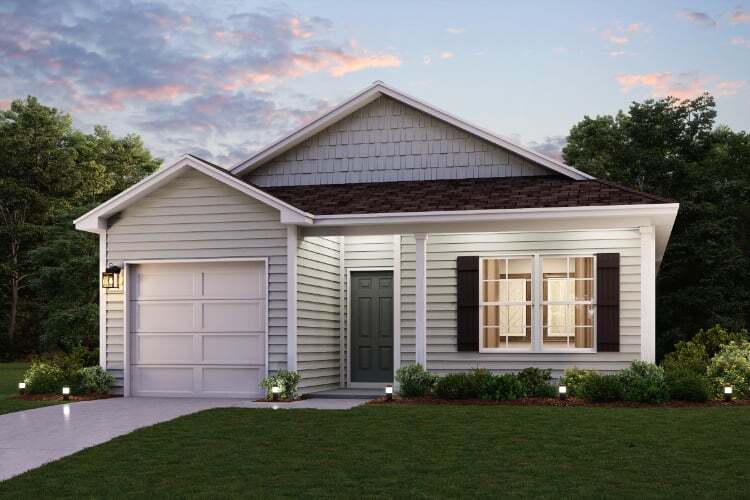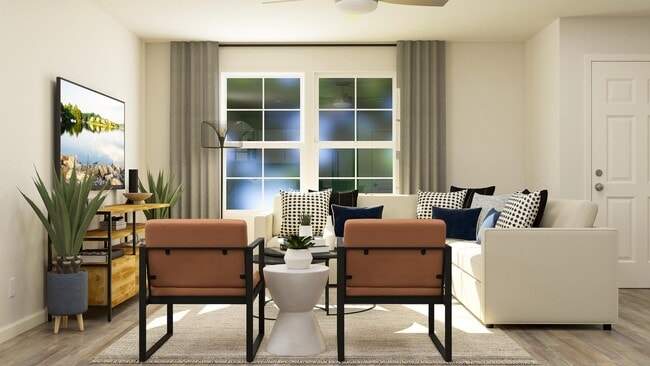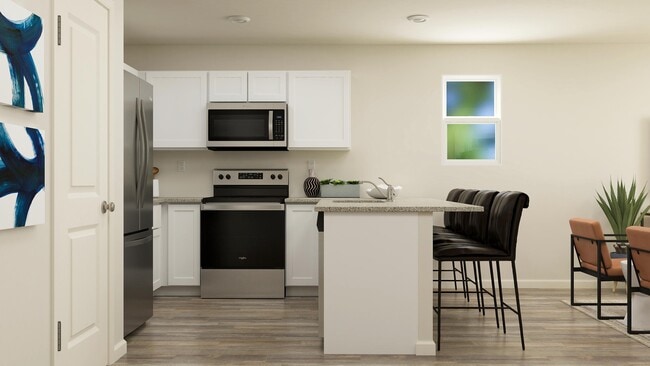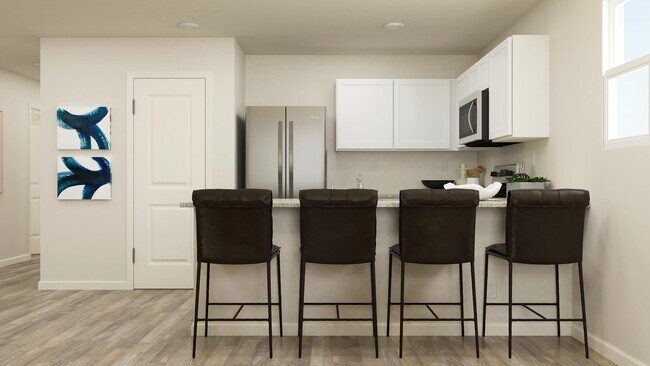
509 Fernway Kingsford Heights, IN 46346
The Cottages of Kingsford HeightsEstimated payment $1,286/month
Total Views
1,482
3
Beds
2
Baths
1,155
Sq Ft
$177
Price per Sq Ft
Highlights
- New Construction
- No Interior Steps
- 1-Story Property
- No HOA
About This Home
3 Bedrooms | 2 Bathrooms | 1-Bay Garage | 1,155 sqft
Home Details
Home Type
- Single Family
Parking
- 1 Car Garage
Taxes
- No Special Tax
Home Design
- New Construction
Bedrooms and Bathrooms
- 3 Bedrooms
- 2 Full Bathrooms
Additional Features
- 1-Story Property
- No Interior Steps
Community Details
- No Home Owners Association
Map
Other Move In Ready Homes in The Cottages of Kingsford Heights
About the Builder
Century Communities is a publicly traded homebuilding company headquartered in Greenwood Village, Colorado. Founded in 2002 by Dale and Rob Francescon, the firm has grown into one of the top 10 U.S. homebuilders, operating under two brands: Century Communities and Century Complete. The company specializes in residential construction, including single-family homes, townhomes, and condos, and is recognized as an industry leader in online homebuying. Century Communities also provides mortgage, title, and insurance services through subsidiaries such as Inspire Home Loans and Parkway Title. Listed on the New York Stock Exchange under the ticker symbol CCS, the company reported annual revenue exceeding $4 billion in 2024. Century Communities builds homes in over 45 markets across 18 states and emphasizes affordability, smart home technology, and streamlined purchasing processes.
Nearby Homes
- 417 Belvoir Rd
- 818 Kenilworth Rd
- 814 Kenilworth Rd
- 902 Kenilworth Rd
- 813 Larchmere Rd
- 817 Larchmere Rd
- Park Place South
- 522 Oxford Rd
- 303 Malvern Rd
- 301 Malvern Rd
- The Cottages of Kingsford Heights
- 7808 S 1st Line Rd
- 0 Oakwood Dr Unit NRA812783
- 0 E Aspen Ln
- 0 Pinoak Dr
- 0 W 500 S
- Lot 17 S Morgan Rd
- Lot 37 S Morgan Rd
- Lot 16 S Morgan Rd
- TBD Jefferson St



