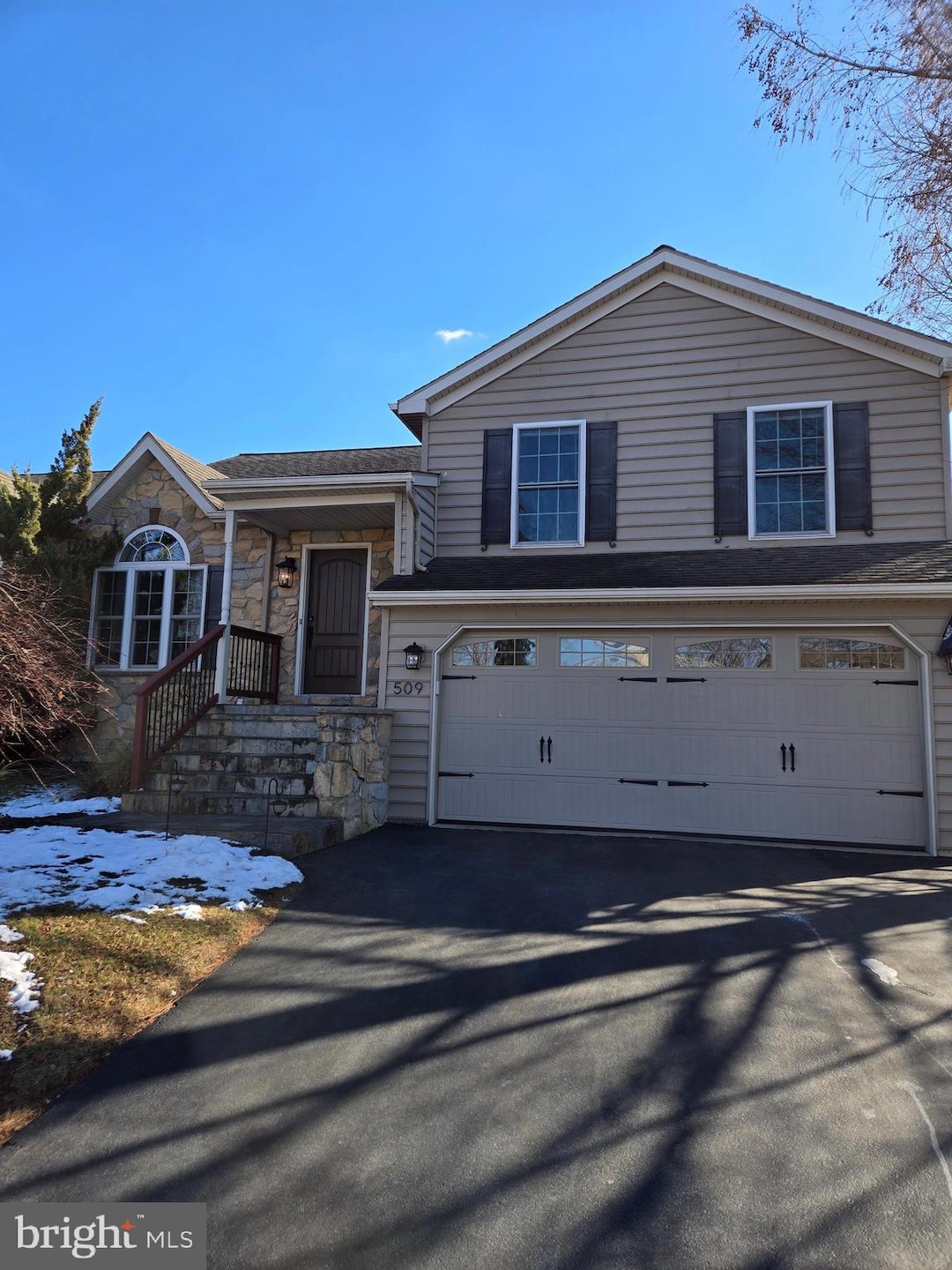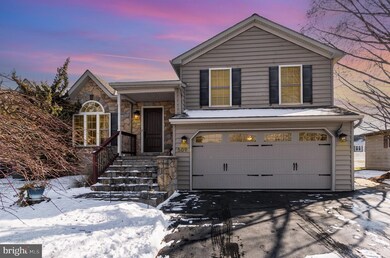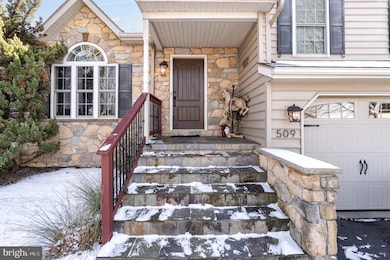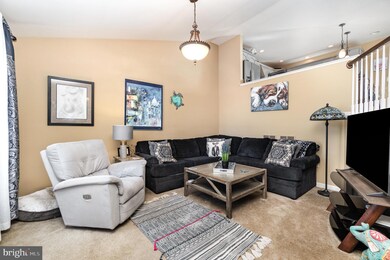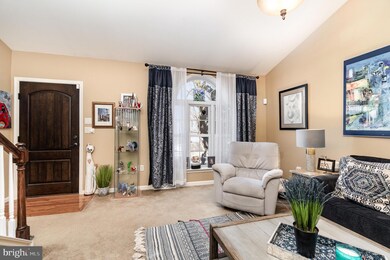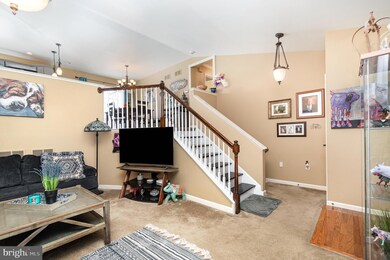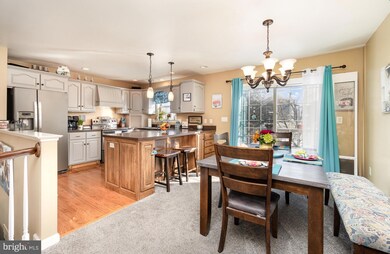
509 Foggy Bottom Rd Ephrata, PA 17522
Highlights
- Deck
- 2 Car Attached Garage
- Forced Air Heating and Cooling System
- Wood Flooring
- Living Room
- Dining Room
About This Home
As of February 2025OFFERS RECEIVED ALL OFFERS ARE DUE BY 1/24/25 AT 7PM.
Step inside the foyer and be welcomed to a lovely well-kept duplex with a split-level design in a highly sought after neighborhood off the beaten path, but still close to amenities. Upon entry, be greeted with natural light and gleaming hardwood stairs, with an open floor plan and vaulted ceilings. Custom kitchen with solid wood pecan/hickory cabinets with large island with recessed ceiling lighting and under cabinet accent lighting. New carpet in dining and hallway are an added bonus. The primary bedroom is located on the ground floor and features built-in dual closets, carpeted flooring, an en-suite bathroom, and an abundance of natural light. The ensuite bath is equipped with modern vanities, glass door, and rain showerhead. The stone pathway and thoughtfully landscaped grounds invite you into the perfect backyard and large deck area for entertaining. Additional covered area under the deck provides another seating area with possible room for a future hot tub with electrical all-in place.
Large 3rd bedroom is currently a theater room but could easily be converted back to a bedroom. Theater room components are being sold separately for $5,000 to include room custom made darkening drapes, full electronic screen with the push of a button retracts back, 5 leather recliner theater seats, glass tv entertainment stand, Panasonic ceiling projector, 8 Dolby surround high clarity zoned speakers, Monster power controller, SONY system receiver, Sony 900CD disc system, crown power amp and remotes and instruction books. Don't miss out on this beauty. If the cats surface it is okay if they go outside. Owners reserve the right to accept an offer at any time.
Last Agent to Sell the Property
Berkshire Hathaway HomeServices Homesale Realty License #RS332494 Listed on: 01/22/2025

Townhouse Details
Home Type
- Townhome
Est. Annual Taxes
- $3,885
Year Built
- Built in 2004
HOA Fees
- $13 Monthly HOA Fees
Parking
- 2 Car Attached Garage
- Front Facing Garage
Home Design
- Semi-Detached or Twin Home
- Split Foyer
- Permanent Foundation
- Frame Construction
- Vinyl Siding
Interior Spaces
- Property has 1.5 Levels
- Central Vacuum
- Family Room
- Living Room
- Dining Room
- Washer and Dryer Hookup
Kitchen
- Electric Oven or Range
- Dishwasher
- Disposal
Flooring
- Wood
- Carpet
Bedrooms and Bathrooms
Basement
- Basement Fills Entire Space Under The House
- Laundry in Basement
Utilities
- Forced Air Heating and Cooling System
- 200+ Amp Service
- Electric Water Heater
- Cable TV Available
Additional Features
- Deck
- 5,663 Sq Ft Lot
Community Details
- Wildflower Subdivision
Listing and Financial Details
- Assessor Parcel Number 070-78261-0-0000
Ownership History
Purchase Details
Home Financials for this Owner
Home Financials are based on the most recent Mortgage that was taken out on this home.Purchase Details
Home Financials for this Owner
Home Financials are based on the most recent Mortgage that was taken out on this home.Purchase Details
Home Financials for this Owner
Home Financials are based on the most recent Mortgage that was taken out on this home.Purchase Details
Home Financials for this Owner
Home Financials are based on the most recent Mortgage that was taken out on this home.Similar Homes in Ephrata, PA
Home Values in the Area
Average Home Value in this Area
Purchase History
| Date | Type | Sale Price | Title Company |
|---|---|---|---|
| Deed | $330,000 | None Listed On Document | |
| Deed | $220,000 | Homesale Settlement Services | |
| Quit Claim Deed | -- | None Available | |
| Interfamily Deed Transfer | -- | None Available |
Mortgage History
| Date | Status | Loan Amount | Loan Type |
|---|---|---|---|
| Open | $313,500 | New Conventional | |
| Closed | $255,000 | Credit Line Revolving | |
| Previous Owner | $15,000 | Credit Line Revolving | |
| Previous Owner | $198,000 | New Conventional | |
| Previous Owner | $140,000 | New Conventional | |
| Previous Owner | $151,920 | Purchase Money Mortgage | |
| Previous Owner | $26,143 | Unknown | |
| Previous Owner | $166,465 | Unknown |
Property History
| Date | Event | Price | Change | Sq Ft Price |
|---|---|---|---|---|
| 02/25/2025 02/25/25 | Sold | $330,000 | +4.5% | $158 / Sq Ft |
| 01/25/2025 01/25/25 | Pending | -- | -- | -- |
| 01/22/2025 01/22/25 | For Sale | $315,900 | +43.6% | $152 / Sq Ft |
| 07/15/2020 07/15/20 | Sold | $220,000 | +3.8% | $106 / Sq Ft |
| 06/20/2020 06/20/20 | Pending | -- | -- | -- |
| 06/16/2020 06/16/20 | For Sale | $212,000 | -- | $102 / Sq Ft |
Tax History Compared to Growth
Tax History
| Year | Tax Paid | Tax Assessment Tax Assessment Total Assessment is a certain percentage of the fair market value that is determined by local assessors to be the total taxable value of land and additions on the property. | Land | Improvement |
|---|---|---|---|---|
| 2025 | $3,795 | $165,700 | $41,400 | $124,300 |
| 2024 | $3,795 | $165,700 | $41,400 | $124,300 |
| 2023 | $3,697 | $165,700 | $41,400 | $124,300 |
| 2022 | $3,612 | $165,700 | $41,400 | $124,300 |
| 2021 | $3,535 | $165,700 | $41,400 | $124,300 |
| 2020 | $3,535 | $165,700 | $41,400 | $124,300 |
| 2019 | $3,485 | $165,700 | $41,400 | $124,300 |
| 2018 | $4,149 | $165,700 | $41,400 | $124,300 |
| 2017 | $3,168 | $124,300 | $36,900 | $87,400 |
| 2016 | $3,168 | $124,300 | $36,900 | $87,400 |
| 2015 | $626 | $124,300 | $36,900 | $87,400 |
| 2014 | $2,309 | $124,300 | $36,900 | $87,400 |
Agents Affiliated with this Home
-
Sonia Uditis

Seller's Agent in 2025
Sonia Uditis
Berkshire Hathaway HomeServices Homesale Realty
(717) 554-7890
1 in this area
44 Total Sales
-
Mike Gordon

Buyer's Agent in 2025
Mike Gordon
Berkshire Hathaway HomeServices Homesale Realty
(717) 475-5824
16 in this area
74 Total Sales
-
Dwane Hostetter

Seller's Agent in 2020
Dwane Hostetter
Hostetter Realty LLC
(717) 278-5255
2 in this area
7 Total Sales
Map
Source: Bright MLS
MLS Number: PALA2063018
APN: 070-78261-0-0000
- 413 Flaxen Ln
- 522 Foggy Bottom Rd
- 314 Freedom Dr
- 309 Liberty St
- Atworth Plan at Wyndale
- Lawrence Plan at Wyndale
- Huntington Plan at Wyndale
- Brookfield Plan at Wyndale
- Darien Plan at Wyndale
- Perry Plan at Wyndale
- Kingston Plan at Wyndale
- Silverbrooke Plan at Wyndale
- Stonecroft Plan at Wyndale
- Westbrooke Plan at Wyndale
- Northfield Plan at Wyndale
- Amberbrook Plan at Wyndale
- Baker Plan at Wyndale
- Charlotte Plan at Wyndale
- Logan Plan at Wyndale
- Magnolia Plan at Wyndale
